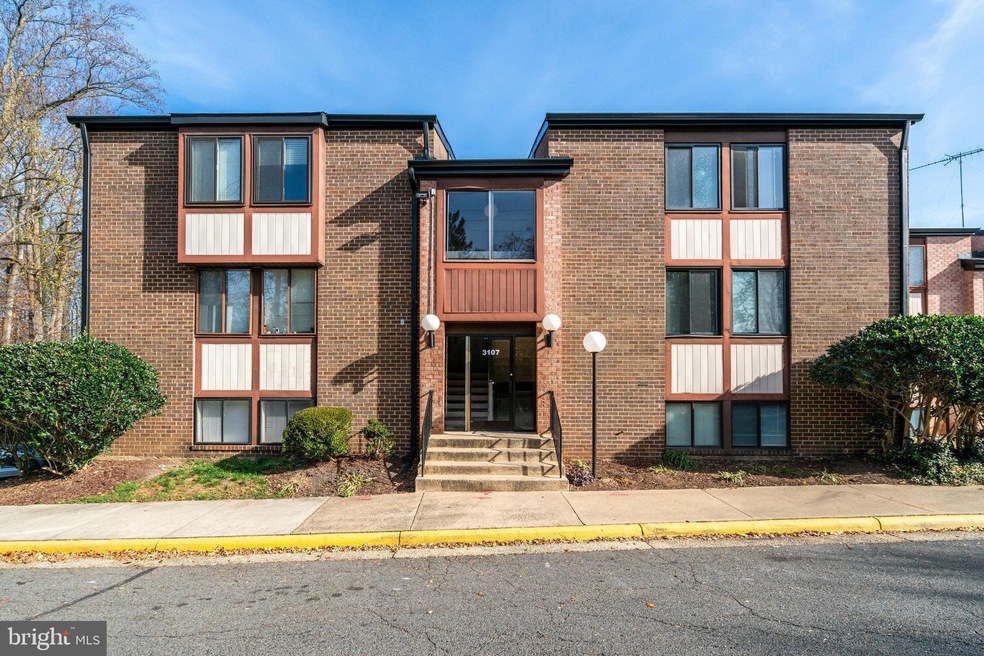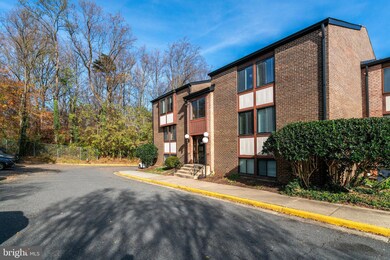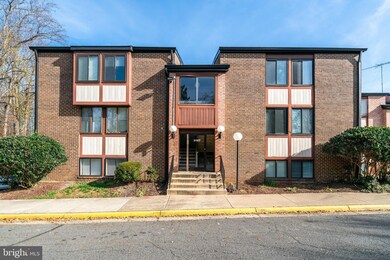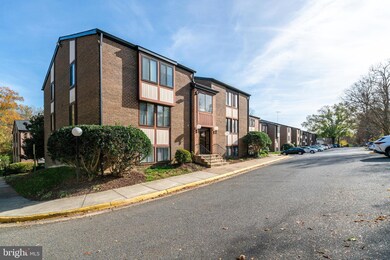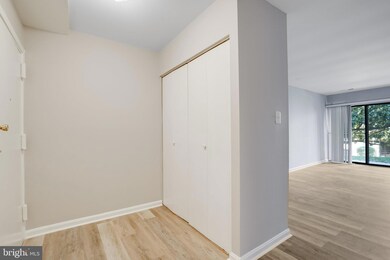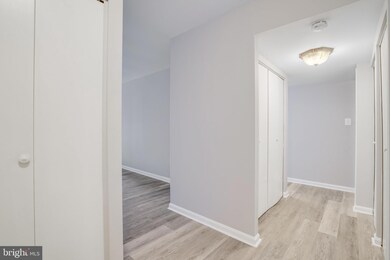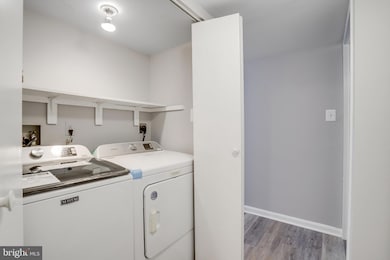
3107 Buccaneer Ct Unit 2 Fairfax, VA 22031
Highlights
- Clubhouse
- Open Floorplan
- Breakfast Area or Nook
- Mosby Woods Elementary School Rated A
- Community Pool
- 4-minute walk to Mosby Woods Park
About This Home
As of February 2025****OPEN HOUSE: Sat, Dec 14 2:00 PM - 4:00 PM *** One-bedroom, one full bath with a large den condo available for sale in a great residential community. This ground floor unit boasts an updated kitchen with nice looking cabinets,**** all new stainless steel appliances, and granite countertop.**** The unit has just been painted, a new backsplash in the kitchen, new vanity, and new laminate flooring. Enjoy a large patio overlooking the common area and access to an outdoor community pool.**** With large windows and a closet, the den is a versatile space that can be used as a second bedroom or office room. New HVAC installed in 2017.**** Community Amenities: Ample parking Expansive outdoor pool Picnic areas with grills Scenic walking paths with doggie stations Pets are welcome in this friendly community. Nestled in a serene enclave surrounded by lush greenery, Hawthorne Village offers a quiet retreat while maintaining a prime location for commuters. With quick access to Routes 66, 123, 29, and 50, and the Vienna/Fairfax Metro Station (Orange Line) less than 1.5 miles away, getting around is effortless. There's even a convenient bus stop right outside the community. The excellent accessibility to major highways, airports and public transit makes exploring Virginia and beyond a breeze. ***The condo fee includes heating, air conditioning, water, trash, parking, and snow removal. Don't miss out on this fantastic opportunity! ***NOW APPROVED FOR FHA AND CONVENTIONAL LOANS.
Property Details
Home Type
- Condominium
Est. Annual Taxes
- $2,431
Year Built
- Built in 1973
HOA Fees
- $630 Monthly HOA Fees
Home Design
- Brick Exterior Construction
Interior Spaces
- 962 Sq Ft Home
- Property has 1 Level
- Open Floorplan
Kitchen
- Breakfast Area or Nook
- Eat-In Kitchen
- Cooktop
- Built-In Microwave
- Dishwasher
Bedrooms and Bathrooms
- 1 Main Level Bedroom
- 1 Full Bathroom
Laundry
- Laundry in unit
- Dryer
- Washer
Parking
- Parking Lot
- Assigned Parking
Schools
- Thoreau Middle School
- Oakton High School
Utilities
- Forced Air Heating and Cooling System
- Electric Water Heater
Listing and Financial Details
- Assessor Parcel Number 0483 29080002A
Community Details
Overview
- Association fees include air conditioning, common area maintenance, exterior building maintenance, heat, lawn maintenance, management, pool(s), reserve funds, snow removal, trash, water
- Low-Rise Condominium
- Camp Condos
- Hawthorne Village Condo Community
- Hawthorne Village Subdivision
- Property Manager
Amenities
- Common Area
- Clubhouse
- Community Storage Space
Recreation
- Community Playground
- Community Pool
- Jogging Path
Pet Policy
- Dogs and Cats Allowed
Map
Home Values in the Area
Average Home Value in this Area
Property History
| Date | Event | Price | Change | Sq Ft Price |
|---|---|---|---|---|
| 02/24/2025 02/24/25 | Sold | $255,000 | -3.7% | $265 / Sq Ft |
| 01/25/2025 01/25/25 | Pending | -- | -- | -- |
| 12/05/2024 12/05/24 | Price Changed | $264,900 | -1.9% | $275 / Sq Ft |
| 11/14/2024 11/14/24 | For Sale | $269,900 | +56.5% | $281 / Sq Ft |
| 03/24/2015 03/24/15 | Sold | $172,500 | +4.5% | $179 / Sq Ft |
| 02/17/2015 02/17/15 | Pending | -- | -- | -- |
| 02/12/2015 02/12/15 | For Sale | $165,000 | -- | $172 / Sq Ft |
Tax History
| Year | Tax Paid | Tax Assessment Tax Assessment Total Assessment is a certain percentage of the fair market value that is determined by local assessors to be the total taxable value of land and additions on the property. | Land | Improvement |
|---|---|---|---|---|
| 2024 | $2,431 | $209,830 | $42,000 | $167,830 |
| 2023 | $2,392 | $211,950 | $42,000 | $169,950 |
| 2022 | $2,424 | $211,950 | $42,000 | $169,950 |
| 2021 | $2,369 | $201,860 | $40,000 | $161,860 |
| 2020 | $2,319 | $195,980 | $39,000 | $156,980 |
| 2019 | $2,271 | $191,900 | $38,000 | $153,900 |
| 2018 | $2,127 | $184,980 | $37,000 | $147,980 |
| 2017 | $1,986 | $171,020 | $34,000 | $137,020 |
| 2016 | $1,923 | $166,030 | $33,000 | $133,030 |
| 2015 | $1,853 | $166,030 | $33,000 | $133,030 |
| 2014 | -- | $156,500 | $31,000 | $125,500 |
Mortgage History
| Date | Status | Loan Amount | Loan Type |
|---|---|---|---|
| Open | $204,000 | New Conventional | |
| Previous Owner | $129,375 | New Conventional | |
| Previous Owner | $82,500 | New Conventional | |
| Previous Owner | $201,600 | New Conventional | |
| Previous Owner | $99,910 | FHA | |
| Previous Owner | $46,900 | New Conventional |
Deed History
| Date | Type | Sale Price | Title Company |
|---|---|---|---|
| Deed | $255,000 | Redwood Title | |
| Special Warranty Deed | -- | None Available | |
| Warranty Deed | $172,500 | -- | |
| Warranty Deed | $110,000 | -- | |
| Trustee Deed | $105,000 | -- | |
| Warranty Deed | $252,000 | -- | |
| Deed | $103,000 | -- | |
| Deed | $49,500 | -- |
Similar Homes in the area
Source: Bright MLS
MLS Number: VAFX2209370
APN: 0483-29080002A
- 3105 Buccaneer Ct Unit 2
- 3101 Buccaneer Ct Unit 2
- 9708 Kingsbridge Dr Unit 2
- 9920 Kingsbridge Dr
- 9707 Kings Crown Ct Unit 102
- 3023 Steven Martin Dr
- 3146 Cedar Grove Dr
- 9623 Blake Ln
- 3113 Jessie Ct
- 0 Blake Ln Blake Ln Service Rd Unit VAFX2167468
- 10025 Fair Woods Dr Unit 316
- 2907 Oakton Crest Place
- 3005 Sayre Rd
- 9943 Capperton Dr
- 10027 Fair Woods Dr Unit 147
- 10026 Fair Woods Dr Unit 329
- 2923 Sayre Rd
- 9919 Blake Ln
- 2972 Valera Ct
- 9925 Blake Ln
