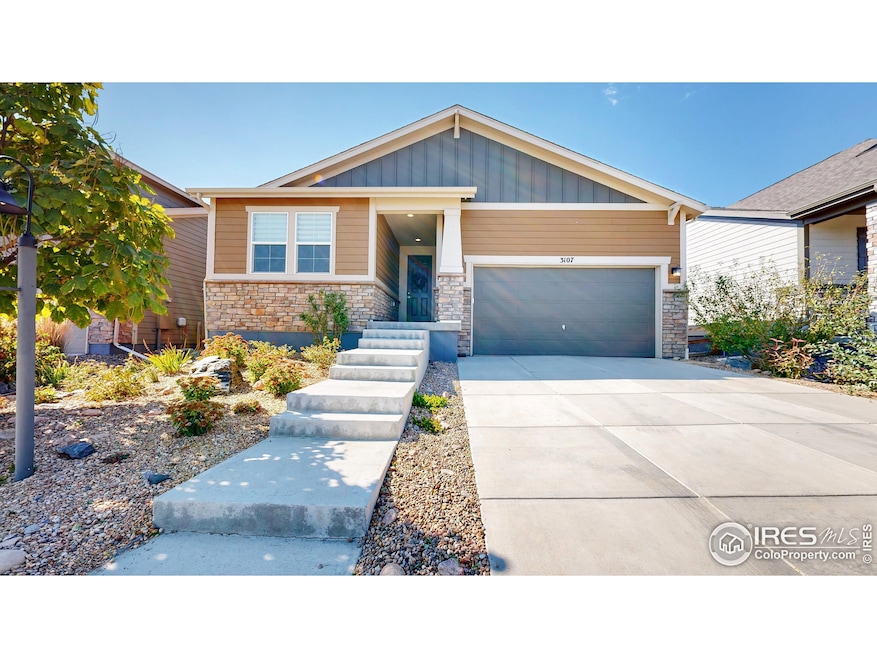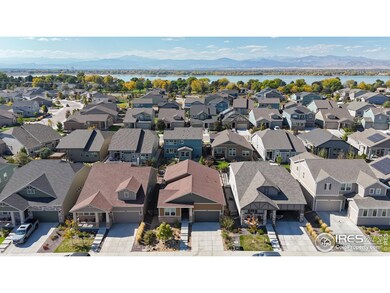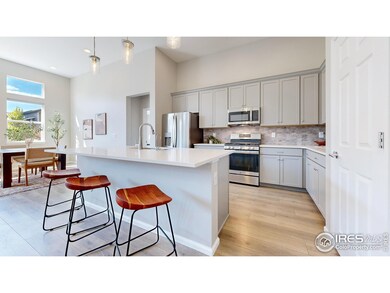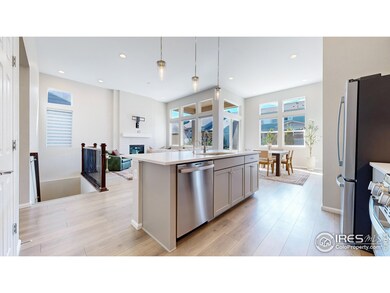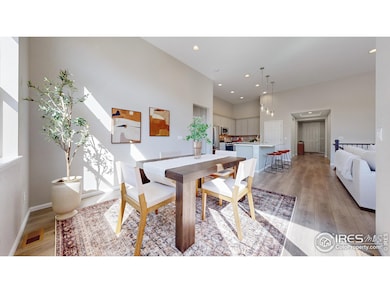
3107 Deering Lake Dr Loveland, CO 80538
Estimated payment $3,599/month
Highlights
- Open Floorplan
- Cathedral Ceiling
- Community Pool
- Clubhouse
- Wood Flooring
- Hiking Trails
About This Home
Welcome to your new home in the beautiful Lakes at Centerra neighborhood!! This beautifully maintained 3-bedroom, 2-bathroom home is better than new and move-in ready. This spacious residence offers a bright and open floor plan, perfect for comfortable living and entertaining. The living room is filled with natural light, showcasing vaulted ceilings and large windows that create a warm and welcoming atmosphere. The updated kitchen features quartz countertops, stainless steel appliances, and ample cabinet space, making it a chef's dream for everyday meals and special gatherings. The primary suite is a peaceful retreat, complete with a walk-in closet and an en-suite bathroom with dual vanities, and a large walk-in shower. The 2 additional bedrooms provide versatility for family, guests, or a home office. The outdoor space is equally inviting, with a professionally xeriscaped back yard and a large patio perfect for outdoor dining, relaxation, gardening, entertaining and enjoying Colorado's sunny days. Don't miss the unfinished basement! It has an additional almost 1000 square feet and is roughed for another bathroom. The home is just a short walk to one of the 2 neighborhood parks and the dog park. With a neighborhood garden, fishing at the lake, the high plains environmental center, plenty of walking trails and conveniently located to I25, and shopping at Centerra this neighborhood has something for everyone! Don't miss out on this one!!
Home Details
Home Type
- Single Family
Est. Annual Taxes
- $5,623
Year Built
- Built in 2020
Lot Details
- 5,502 Sq Ft Lot
- East Facing Home
- Wood Fence
- Level Lot
- Sprinkler System
- Property is zoned P-8
HOA Fees
- $60 Monthly HOA Fees
Parking
- 2 Car Attached Garage
- Garage Door Opener
Home Design
- Wood Frame Construction
- Composition Roof
- Composition Shingle
- Stone
Interior Spaces
- 1,703 Sq Ft Home
- 1-Story Property
- Open Floorplan
- Cathedral Ceiling
- Gas Log Fireplace
- Double Pane Windows
- Window Treatments
- Living Room with Fireplace
Kitchen
- Eat-In Kitchen
- Gas Oven or Range
- Self-Cleaning Oven
- Microwave
- Dishwasher
- Kitchen Island
Flooring
- Wood
- Carpet
- Luxury Vinyl Tile
Bedrooms and Bathrooms
- 3 Bedrooms
- Walk-In Closet
- Primary bathroom on main floor
- Walk-in Shower
Laundry
- Laundry on main level
- Dryer
- Washer
Unfinished Basement
- Partial Basement
- Sump Pump
- Crawl Space
Outdoor Features
- Patio
- Exterior Lighting
Schools
- High Plains Elementary And Middle School
- Mountain View High School
Utilities
- Forced Air Heating and Cooling System
- High Speed Internet
- Satellite Dish
- Cable TV Available
Additional Features
- Low Pile Carpeting
- Energy-Efficient HVAC
Listing and Financial Details
- Assessor Parcel Number R1670357
Community Details
Overview
- Association fees include common amenities, management
- Millennium Nw 13Th Subdivision
Amenities
- Clubhouse
Recreation
- Community Playground
- Community Pool
- Park
- Hiking Trails
Map
Home Values in the Area
Average Home Value in this Area
Tax History
| Year | Tax Paid | Tax Assessment Tax Assessment Total Assessment is a certain percentage of the fair market value that is determined by local assessors to be the total taxable value of land and additions on the property. | Land | Improvement |
|---|---|---|---|---|
| 2025 | $5,623 | $37,661 | $9,943 | $27,718 |
| 2024 | $5,623 | $37,661 | $9,943 | $27,718 |
| 2022 | $4,016 | $29,697 | $7,645 | $22,052 |
| 2021 | $4,016 | $25,876 | $7,865 | $18,011 |
| 2020 | $964 | $6,264 | $6,264 | $0 |
| 2019 | $9 | $29 | $29 | $0 |
Property History
| Date | Event | Price | Change | Sq Ft Price |
|---|---|---|---|---|
| 04/24/2025 04/24/25 | Price Changed | $550,000 | -4.3% | $323 / Sq Ft |
| 03/08/2025 03/08/25 | Price Changed | $575,000 | -0.9% | $338 / Sq Ft |
| 02/09/2025 02/09/25 | Price Changed | $580,000 | -0.9% | $341 / Sq Ft |
| 10/15/2024 10/15/24 | For Sale | $585,000 | +23.9% | $344 / Sq Ft |
| 06/23/2022 06/23/22 | Off Market | $472,190 | -- | -- |
| 03/25/2021 03/25/21 | Sold | $472,190 | -1.0% | $265 / Sq Ft |
| 02/15/2021 02/15/21 | Price Changed | $477,190 | +0.6% | $267 / Sq Ft |
| 02/01/2021 02/01/21 | Price Changed | $474,190 | +0.6% | $266 / Sq Ft |
| 01/26/2021 01/26/21 | For Sale | $471,190 | -- | $264 / Sq Ft |
Deed History
| Date | Type | Sale Price | Title Company |
|---|---|---|---|
| Special Warranty Deed | $472,190 | Inspired Title Services Llc |
Mortgage History
| Date | Status | Loan Amount | Loan Type |
|---|---|---|---|
| Open | $472,190 | VA |
Similar Homes in the area
Source: IRES MLS
MLS Number: 1020628
APN: 85043-42-008
- 3095 Deering Lake Dr
- 3092 Cub Lake Dr
- 3138 Booth Falls Dr
- 2962 Echo Lake Dr
- 2938 Pawnee Creek Dr
- 2957 Bridal Veil Falls Ct
- 2901 Pawnee Creek Dr
- 3425 Triano Creek Dr
- 3425 Triano Creek Dr
- 3425 Triano Creek Dr
- 3425 Triano Creek Dr
- 3425 Triano Creek Dr
- 3425 Triano Creek Dr
- 3425 Triano Creek Dr
- 3425 Triano Creek Dr
- 3425 Triano Creek Dr
- 3425 Triano Creek Dr
- 3425 Triano Creek Dr
- 3425 Triano Creek Dr
- 3425 Triano Creek Dr
