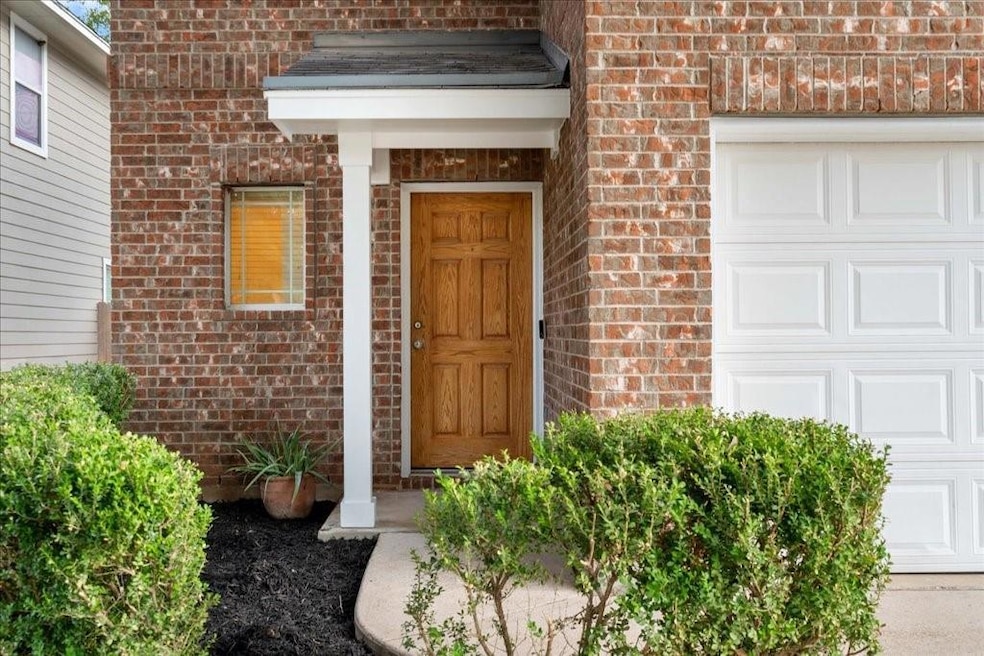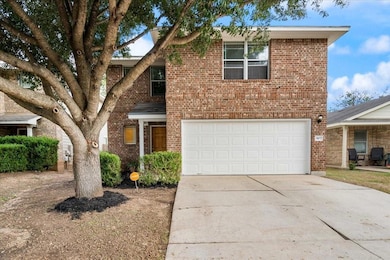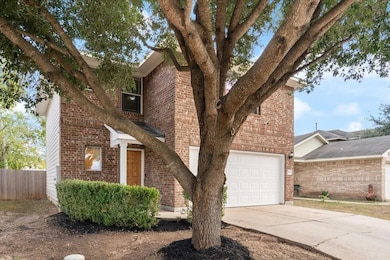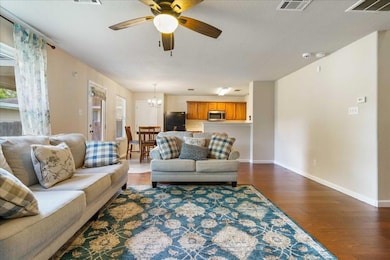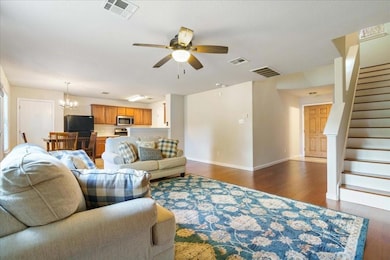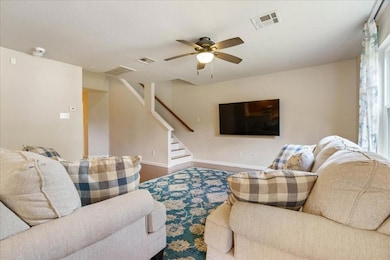
3107 Etheredge Dr Austin, TX 78725
Hornsby Bend NeighborhoodEstimated payment $2,230/month
Highlights
- Mature Trees
- High Ceiling
- Sport Court
- Wood Flooring
- Community Pool
- Covered patio or porch
About This Home
A lovely two-story three-bedroom, 2.5-bath home nestled in Austins' Colony! This beautiful property boasts a functional layout, featuring high ceilings and a mix of sleek laminate and hardwood flooring throughout the common areas, creating an inviting atmosphere perfect for relaxing and entertaining. The bright and airy living room is filled with natural light and includes a ceiling fan for comfortable climate control. Adjacent to the living room, the eat-in kitchen is complete with stainless steel appliances, laminate countertops, ample cabinet space, a pantry, and a convenient bar area. The sun-filled dining area offers direct access to the covered patio and fully fenced backyard, perfect for outdoor gatherings. The backyard also features a shed and plenty of space for recreation, along with a playground, pool, dog park and basketball court within the neighborhood. A conveniently located half bath is situated on the first level, while the remaining bedrooms, bathrooms, and laundry room are nestled upstairs. The spacious primary bedroom boasts a ceiling fan, plush carpet flooring, and a large walk-in closet. The en-suite bathroom features a sprawling vanity, deep soaking tub, and walk-in shower. The secondary bedrooms offer carpet flooring, ceiling fans and walk-in closets. This charming home is just a short drive from Highway 130, making commuting easy and convenient.
Listing Agent
Keller Williams Realty Brokerage Phone: (512) 567-2807 License #0697743

Home Details
Home Type
- Single Family
Est. Annual Taxes
- $4,116
Year Built
- Built in 2005
Lot Details
- 4,674 Sq Ft Lot
- Northwest Facing Home
- Security Fence
- Wood Fence
- Mature Trees
- Wooded Lot
- Few Trees
- Back Yard Fenced and Front Yard
HOA Fees
- $28 Monthly HOA Fees
Parking
- 2 Car Attached Garage
- Front Facing Garage
- Driveway
- Off-Street Parking
Home Design
- Brick Exterior Construction
- Slab Foundation
- Shingle Roof
- Composition Roof
- HardiePlank Type
Interior Spaces
- 2,345 Sq Ft Home
- 2-Story Property
- Bar
- High Ceiling
- Ceiling Fan
- Blinds
- Fire and Smoke Detector
Kitchen
- Eat-In Kitchen
- Oven
- Gas Cooktop
- Microwave
- Dishwasher
- Stainless Steel Appliances
- Laminate Countertops
- Disposal
Flooring
- Wood
- Carpet
- Laminate
Bedrooms and Bathrooms
- 3 Bedrooms
- Walk-In Closet
- Soaking Tub
- Walk-in Shower
Accessible Home Design
- Stepless Entry
Outdoor Features
- Covered patio or porch
- Shed
Schools
- Hornsby-Dunlap Elementary School
- Dailey Middle School
- Del Valle High School
Utilities
- Central Heating and Cooling System
- Vented Exhaust Fan
Listing and Financial Details
- Assessor Parcel Number 03064909040000
- Tax Block A
Community Details
Overview
- Association fees include common area maintenance
- Ac Rivercreek Austin's Colony Association
- Austins Colony Ph 05 Sec 02 Subdivision
Amenities
- Community Mailbox
Recreation
- Sport Court
- Community Playground
- Community Pool
- Park
- Dog Park
Map
Home Values in the Area
Average Home Value in this Area
Tax History
| Year | Tax Paid | Tax Assessment Tax Assessment Total Assessment is a certain percentage of the fair market value that is determined by local assessors to be the total taxable value of land and additions on the property. | Land | Improvement |
|---|---|---|---|---|
| 2023 | $2,519 | $241,936 | $0 | $0 |
| 2022 | $3,871 | $219,942 | $0 | $0 |
| 2021 | $3,711 | $199,947 | $40,000 | $201,191 |
| 2020 | $3,617 | $181,770 | $40,000 | $141,770 |
| 2018 | $3,591 | $168,028 | $40,000 | $195,326 |
| 2017 | $3,386 | $152,753 | $20,000 | $205,130 |
| 2016 | $3,078 | $138,866 | $20,000 | $182,715 |
| 2015 | $2,220 | $126,242 | $20,000 | $155,036 |
| 2014 | $2,220 | $114,765 | $0 | $0 |
Property History
| Date | Event | Price | Change | Sq Ft Price |
|---|---|---|---|---|
| 02/06/2025 02/06/25 | Price Changed | $333,000 | -1.8% | $142 / Sq Ft |
| 11/16/2024 11/16/24 | Price Changed | $339,000 | -1.7% | $145 / Sq Ft |
| 11/15/2024 11/15/24 | For Sale | $345,000 | -- | $147 / Sq Ft |
Deed History
| Date | Type | Sale Price | Title Company |
|---|---|---|---|
| Vendors Lien | -- | None Available |
Mortgage History
| Date | Status | Loan Amount | Loan Type |
|---|---|---|---|
| Open | $55,000 | Stand Alone Second | |
| Open | $110,952 | FHA | |
| Closed | $128,448 | FHA |
Similar Homes in the area
Source: Unlock MLS (Austin Board of REALTORS®)
MLS Number: 8108435
APN: 702387
- 3204 Barksdale Dr
- 3308 Etheredge Dr
- 3405 Barksdale Dr
- 3015 Caleb Dr
- 3504 Wickham Ln
- 14308 Deaf Smith Blvd
- 3107 Crownover St
- 2911 Crownover St
- 2803 Crownover St
- 15008 Jolynn St
- 3609 Mims Cove
- 14913 Ben Davis Dr
- 14306 Varrelman St
- 14206 Varrelman St
- 14203 Highsmith St
- 15100 Kent Justin
- 3603 Canaan Matthew Dr
- 4003 Reeders Dr
- 4007 Reeders Dr
- 4201 Sojourner St
