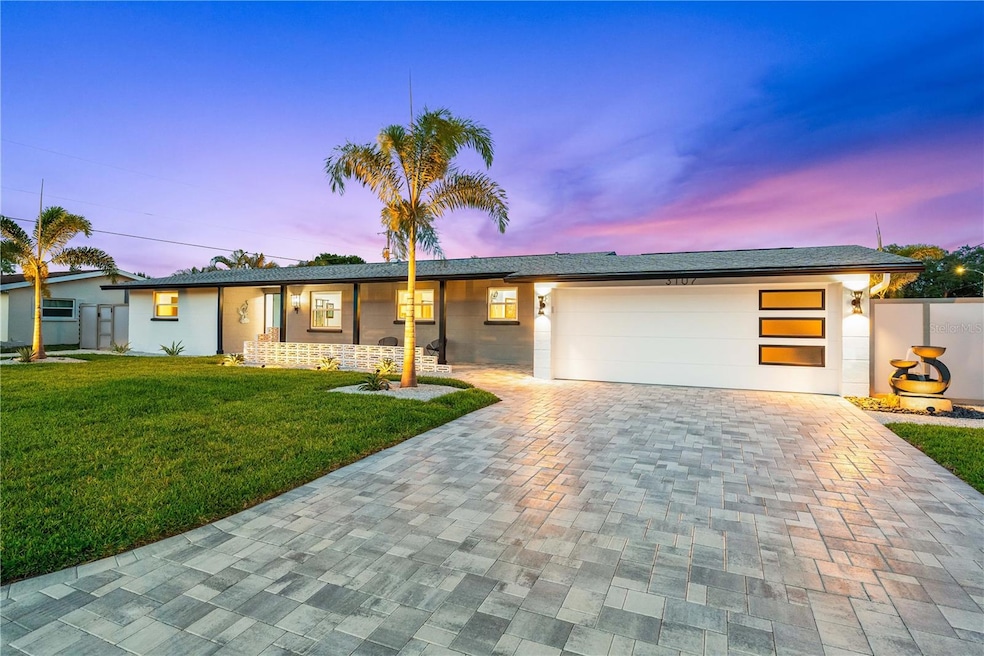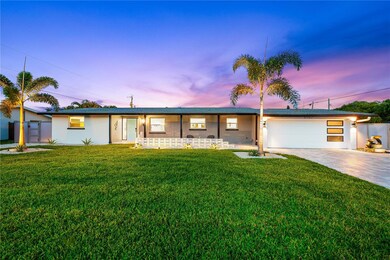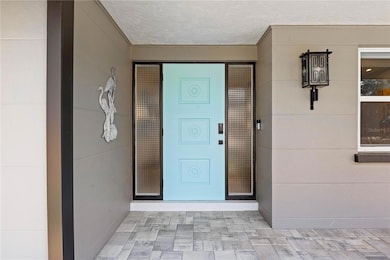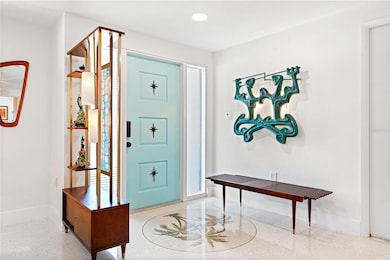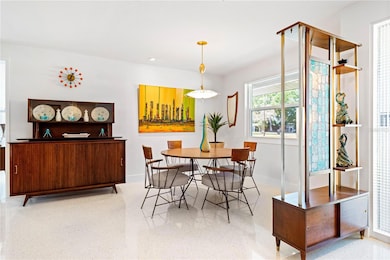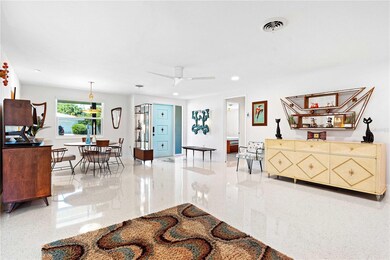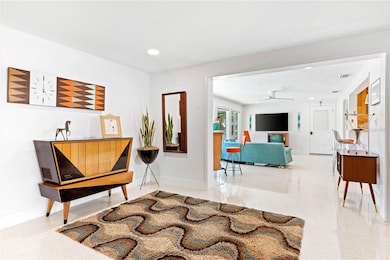
3107 Pinecrest St Sarasota, FL 34239
Southgate NeighborhoodHighlights
- Screened Pool
- Reverse Osmosis System
- Clubhouse
- Brookside Middle School Rated A-
- Midcentury Modern Architecture
- Vaulted Ceiling
About This Home
As of May 2024Conceived in 1963 in Sarasota's popular mid century community of South Gate, this corner lot ranch hideaway is ready for its new owner! This 3 bedroom/3 bath airy home filled with natural light is unique with 2 driveways, a 566 sq ft primary en suite with its private entrance, sitting room, washer/dryer hook up, separate shower/garden tub, kitchenette, separate AC and separate water heater can be utilized as a mother in law suite, an airbnb, studio, office or simply enjoy as your primary space. This home is perfect for a growing family or multi family use. The lanai/pool area is 990 sq ft and ideal for entertaining and relaxing. The complete fenced in yard provides security, privacy and is pet friendly. New updates include: new roof, all new landscaping (including sod), landscaping lighting, new irrigation with wifi access, custom fence, restoration of terrazzo floors, custom guest closet organizers, remote solar shades, conversion to saltwater pool, new breeze block in lanai, new interior/exterior paint, new refrigerator, and new Bosch dishwasher. The home can convey partially furnished with mid century antiques. Location, Location, Location! South Gate is centrally located in Sarasota. 2.7 miles to Siesta Key, 1.8 miles to Sarasota Memorial Hospital, 3 miles to Downtown Sarasota, 1 mile to The Legacy trail and 3.5 miles to I75. Come tour this grand home and ask your agent for a list of additional updates and features of this beautifully maintained home!
Last Agent to Sell the Property
WHITE SANDS REALTY GROUP FL Brokerage Phone: 941-923-5835 License #3361425

Home Details
Home Type
- Single Family
Est. Annual Taxes
- $6,527
Year Built
- Built in 1963
Lot Details
- 0.25 Acre Lot
- Lot Dimensions are 110x100
- West Facing Home
- Wood Fence
- Corner Lot
- Irrigation
- Landscaped with Trees
- Property is zoned RSF2
HOA Fees
- $17 Monthly HOA Fees
Parking
- 2 Car Attached Garage
- Garage Door Opener
- Driveway
Home Design
- Midcentury Modern Architecture
- Slab Foundation
- Shingle Roof
- Block Exterior
- Stucco
Interior Spaces
- 2,137 Sq Ft Home
- 1-Story Property
- Partially Furnished
- Vaulted Ceiling
- Ceiling Fan
- Shades
- Combination Dining and Living Room
- High Impact Windows
- Laundry Room
Kitchen
- Range
- Microwave
- Dishwasher
- Wine Refrigerator
- Solid Surface Countertops
- Solid Wood Cabinet
- Disposal
- Reverse Osmosis System
Flooring
- Carpet
- Terrazzo
- Ceramic Tile
Bedrooms and Bathrooms
- 3 Bedrooms
- Split Bedroom Floorplan
- Walk-In Closet
- In-Law or Guest Suite
- 3 Full Bathrooms
Pool
- Screened Pool
- In Ground Pool
- Gunite Pool
- Saltwater Pool
- Fence Around Pool
- Outdoor Shower
- Pool Lighting
Outdoor Features
- Covered patio or porch
- Exterior Lighting
- Outdoor Storage
- Rain Gutters
Additional Homes
- 576 SF Accessory Dwelling Unit
Utilities
- Central Heating and Cooling System
- Mini Split Air Conditioners
- Underground Utilities
- Water Filtration System
- 1 Water Well
- High Speed Internet
- Cable TV Available
Listing and Financial Details
- Visit Down Payment Resource Website
- Legal Lot and Block 8 / 132
- Assessor Parcel Number 0059110063
Community Details
Overview
- South Gate Community
- South Gate Subdivision
Amenities
- Clubhouse
Recreation
- Community Pool
Map
Home Values in the Area
Average Home Value in this Area
Property History
| Date | Event | Price | Change | Sq Ft Price |
|---|---|---|---|---|
| 05/29/2024 05/29/24 | Sold | $850,000 | -5.5% | $398 / Sq Ft |
| 04/29/2024 04/29/24 | Pending | -- | -- | -- |
| 04/21/2024 04/21/24 | For Sale | $899,000 | +43.8% | $421 / Sq Ft |
| 03/31/2023 03/31/23 | Sold | $625,000 | -2.3% | $292 / Sq Ft |
| 02/26/2023 02/26/23 | Pending | -- | -- | -- |
| 02/15/2023 02/15/23 | Price Changed | $640,000 | -8.4% | $299 / Sq Ft |
| 01/23/2023 01/23/23 | Price Changed | $699,000 | -5.9% | $327 / Sq Ft |
| 01/17/2023 01/17/23 | Price Changed | $742,500 | -0.3% | $347 / Sq Ft |
| 12/08/2022 12/08/22 | For Sale | $745,000 | -- | $349 / Sq Ft |
Tax History
| Year | Tax Paid | Tax Assessment Tax Assessment Total Assessment is a certain percentage of the fair market value that is determined by local assessors to be the total taxable value of land and additions on the property. | Land | Improvement |
|---|---|---|---|---|
| 2024 | $6,527 | $390,747 | -- | -- |
| 2023 | $6,527 | $510,300 | $168,300 | $342,000 |
| 2022 | $4,363 | $365,899 | $0 | $0 |
| 2021 | $3,894 | $308,847 | $0 | $0 |
| 2020 | $3,862 | $303,614 | $0 | $0 |
| 2019 | $3,656 | $292,200 | $96,000 | $196,200 |
| 2018 | $3,387 | $268,700 | $93,500 | $175,200 |
| 2017 | $3,688 | $252,200 | $106,900 | $145,300 |
| 2016 | $3,270 | $237,500 | $88,100 | $149,400 |
| 2015 | $2,734 | $169,900 | $52,400 | $117,500 |
| 2014 | $2,628 | $145,530 | $0 | $0 |
Mortgage History
| Date | Status | Loan Amount | Loan Type |
|---|---|---|---|
| Open | $552,500 | New Conventional | |
| Previous Owner | $410,000 | New Conventional | |
| Previous Owner | $75,000 | Credit Line Revolving | |
| Previous Owner | $121,500 | New Conventional | |
| Previous Owner | $14,900 | New Conventional | |
| Previous Owner | $119,200 | New Conventional | |
| Previous Owner | $100,000 | No Value Available |
Deed History
| Date | Type | Sale Price | Title Company |
|---|---|---|---|
| Warranty Deed | $850,000 | Msc Title | |
| Warranty Deed | $625,000 | -- | |
| Warranty Deed | $325,000 | Attorney | |
| Warranty Deed | $265,000 | Sunbelt Title Agency | |
| Warranty Deed | $135,000 | -- | |
| Warranty Deed | -- | -- |
Similar Homes in Sarasota, FL
Source: Stellar MLS
MLS Number: A4606339
APN: 0059-11-0063
- 3086 Pinecrest St
- 3072 Meyer Dr
- 149 Throne Ln
- 141 Thorne Ln
- 145 Thorne Ln
- 3029 Homasassa Rd
- 3430 Village Green Dr Unit 623
- 2961 Homasassa Rd
- 3220 Southfield Ln Unit 810
- 3280 Southfield Ln Unit 804
- 3225 Duncan Way
- 3259 Fairhaven Ln Unit 211
- 3036 Rose St
- 3101 Bee Ridge Rd Unit 221
- 3101 Bee Ridge Rd Unit 118
- 2912 Pinecrest Way
- 3289 Fairhaven Ln Unit 112
- 3124 Tanglewood Dr
- 3136 Webber St
- 3322 Sheffield Cir
