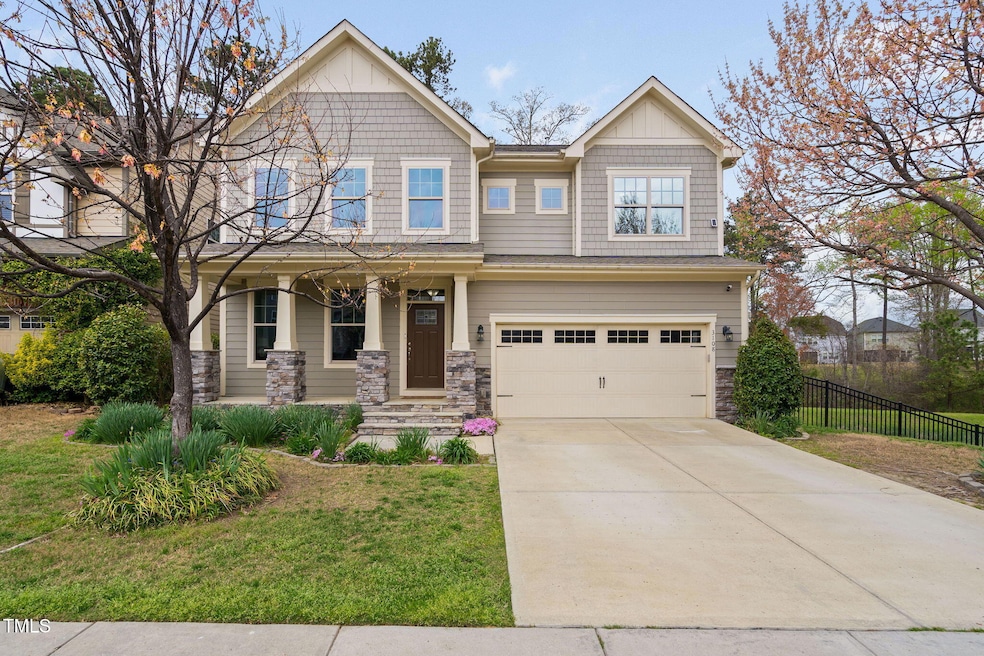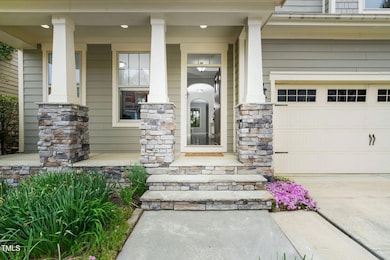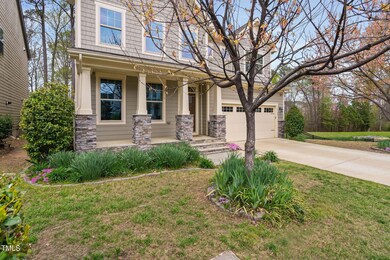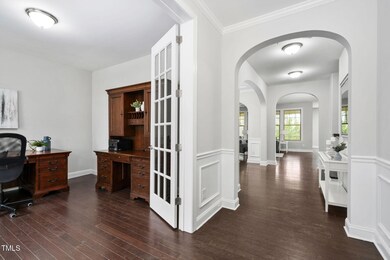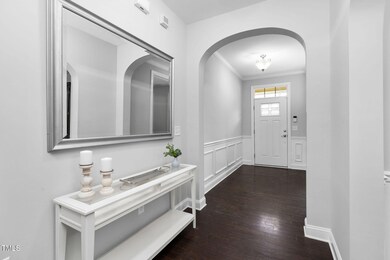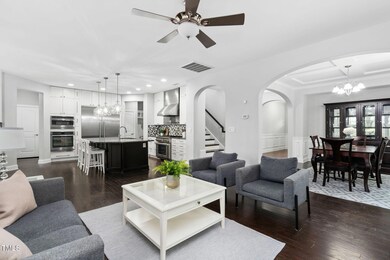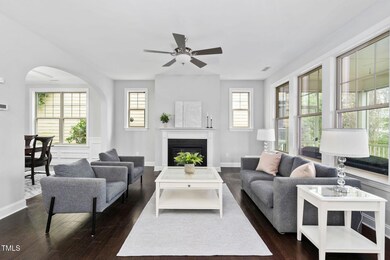
3108 Bluff Oak Dr Cary, NC 27519
Amberly NeighborhoodEstimated payment $6,230/month
Highlights
- Fitness Center
- Sauna
- Open Floorplan
- Hortons Creek Elementary Rated A
- Built-In Refrigerator
- Clubhouse
About This Home
Stunning Home in Amberly's Village Square! Private Wooded Lot & Walk-Out Basement.
This home features 5 Bdrms, 5 Baths and offers exceptional living space, luxury finishes and top-tier community amenities.
Step inside to Hardwood Floors throughout, a refinished Custom Kitchen with an Island and a professional size Thermador Range, spacious Family Room with Fireplace perfect for gatherings. The Main Floor includes a GUEST Bedroom and a dedicated Office/Study for added convenience. Enjoy sitting outside on the Screened in Porch overlooking the privacy woods.
Upstairs, the Second Floor boasts a Bonus Room and 3 additional Bedrooms, providing plenty of space for family and guests. The Finished Walk-out Basement offers even more living and recreational space, leading out to a private, wooded Backyard.
Amberly is known for its incredible amenities, including 2 Pools, a Fitness Center, a Swim Team, a Basketball Court, a Playground, a Soccer Field, and more. Additionally, Village Square residents enjoy access to a private Dog Park and Playground. Don't forget all the Greenways, easy access to major Highways! Check out Town of Cary's outdoor Pickleball or Tennis courts nearby.
This is an incredible opportunity to own a basement home in sought after Amberly!
Home Details
Home Type
- Single Family
Est. Annual Taxes
- $8,389
Year Built
- Built in 2013
Lot Details
- 5,663 Sq Ft Lot
- Back Yard Fenced
- Landscaped
HOA Fees
- $100 Monthly HOA Fees
Parking
- 2 Car Attached Garage
- Front Facing Garage
- Garage Door Opener
- 2 Open Parking Spaces
Home Design
- Transitional Architecture
- Traditional Architecture
- Permanent Foundation
- Shingle Roof
- Radon Mitigation System
- Stone Veneer
Interior Spaces
- 3-Story Property
- Open Floorplan
- Coffered Ceiling
- Tray Ceiling
- Smooth Ceilings
- Ceiling Fan
- Gas Log Fireplace
- Blinds
- Entrance Foyer
- Family Room with Fireplace
- Breakfast Room
- Dining Room
- Home Office
- Recreation Room
- Loft
- Screened Porch
- Sauna
- Finished Basement
Kitchen
- Eat-In Kitchen
- Gas Range
- Range Hood
- Microwave
- Built-In Refrigerator
- Ice Maker
- Dishwasher
- Wine Refrigerator
- Stainless Steel Appliances
- Kitchen Island
- Granite Countertops
- Disposal
Flooring
- Wood
- Tile
Bedrooms and Bathrooms
- 5 Bedrooms
- Main Floor Bedroom
- Dual Closets
- Walk-In Closet
- 5 Full Bathrooms
- Double Vanity
- Separate Shower in Primary Bathroom
- Bathtub with Shower
- Walk-in Shower
Laundry
- Laundry Room
- Laundry on upper level
Home Security
- Prewired Security
- Carbon Monoxide Detectors
- Fire and Smoke Detector
Outdoor Features
- Rain Gutters
Schools
- Hortons Creek Elementary School
- Mills Park Middle School
- Panther Creek High School
Utilities
- Forced Air Zoned Cooling and Heating System
- Vented Exhaust Fan
- Water Heater
- High Speed Internet
Listing and Financial Details
- Assessor Parcel Number 0725781361
Community Details
Overview
- Association fees include insurance
- Ppm Association, Phone Number (919) 848-4911
- Built by Standard Pacific
- Amberly Subdivision
Amenities
- Clubhouse
Recreation
- Community Basketball Court
- Community Playground
- Fitness Center
- Community Pool
- Park
- Dog Park
Map
Home Values in the Area
Average Home Value in this Area
Tax History
| Year | Tax Paid | Tax Assessment Tax Assessment Total Assessment is a certain percentage of the fair market value that is determined by local assessors to be the total taxable value of land and additions on the property. | Land | Improvement |
|---|---|---|---|---|
| 2024 | $8,389 | $998,103 | $240,000 | $758,103 |
| 2023 | $5,743 | $571,162 | $100,000 | $471,162 |
| 2022 | $5,529 | $571,162 | $100,000 | $471,162 |
| 2021 | $5,417 | $571,162 | $100,000 | $471,162 |
| 2020 | $5,446 | $571,162 | $100,000 | $471,162 |
| 2019 | $5,226 | $486,200 | $85,000 | $401,200 |
| 2018 | $4,903 | $486,200 | $85,000 | $401,200 |
| 2017 | $4,712 | $486,200 | $85,000 | $401,200 |
| 2016 | $4,641 | $486,200 | $85,000 | $401,200 |
| 2015 | $4,810 | $486,583 | $86,000 | $400,583 |
| 2014 | $4,535 | $486,583 | $86,000 | $400,583 |
Property History
| Date | Event | Price | Change | Sq Ft Price |
|---|---|---|---|---|
| 04/06/2025 04/06/25 | Pending | -- | -- | -- |
| 04/04/2025 04/04/25 | For Sale | $975,000 | -- | $209 / Sq Ft |
Deed History
| Date | Type | Sale Price | Title Company |
|---|---|---|---|
| Quit Claim Deed | -- | None Listed On Document | |
| Warranty Deed | $496,000 | None Available |
Mortgage History
| Date | Status | Loan Amount | Loan Type |
|---|---|---|---|
| Previous Owner | $150,000 | Credit Line Revolving | |
| Previous Owner | $80,000 | Stand Alone Second | |
| Previous Owner | $227,000 | New Conventional | |
| Previous Owner | $285,000 | New Conventional | |
| Previous Owner | $396,100 | Adjustable Rate Mortgage/ARM |
Similar Homes in the area
Source: Doorify MLS
MLS Number: 10085945
APN: 0725.02-78-1361-000
- 4026 Overcup Oak Ln
- 627 Balsam Fir Dr
- 3924 Overcup Oak Ln
- 4108 Overcup Oak Ln
- 549 Balsam Fir Dr
- 4117 Bluff Oak Dr
- 850 Bristol Bridge Dr
- 603 Mountain Pine Dr
- 734 Hornchurch Loop
- 321 Weycroft Grant Dr
- 320 Easton Grey Loop
- 146 Skyros Loop
- 144 Sabiston Ct
- 136 Sabiston Ct
- 2227 Rocky Bay Ct
- 812 Gillinder Place
- 1824 Amberly Ledge Way
- 103 Woodland Ridge Ct
- 241 Lifeson Way
- 563 Tomkins Loop
