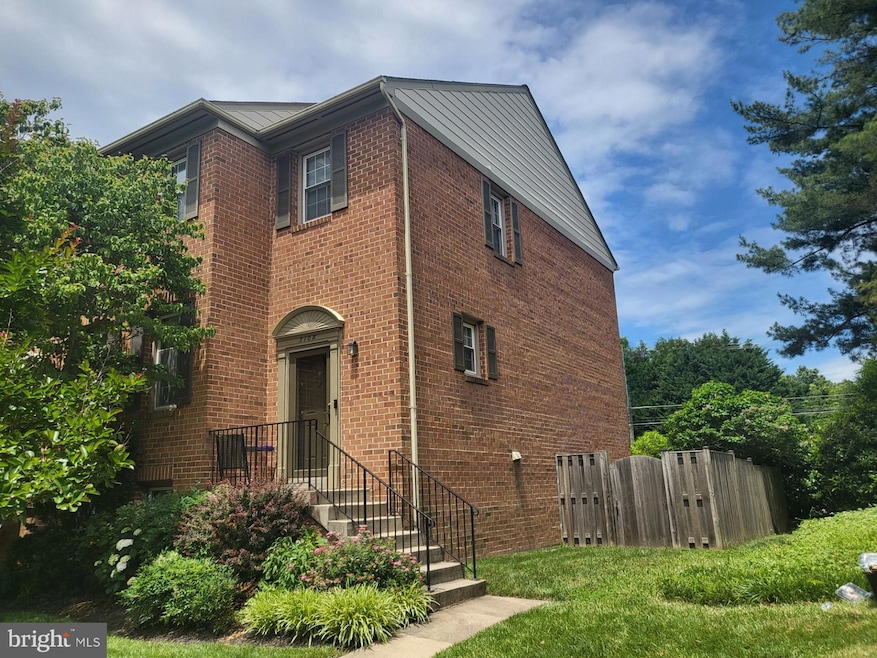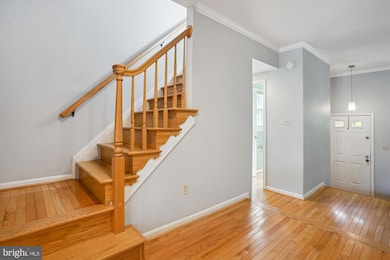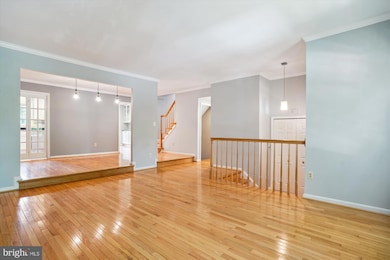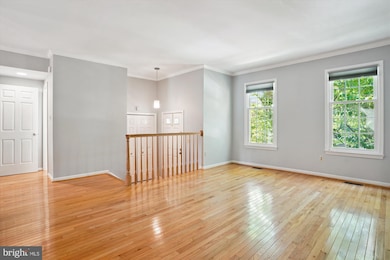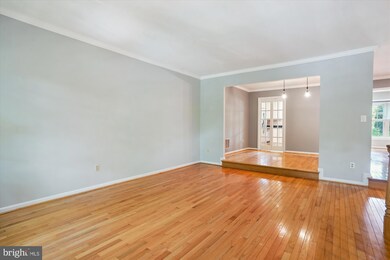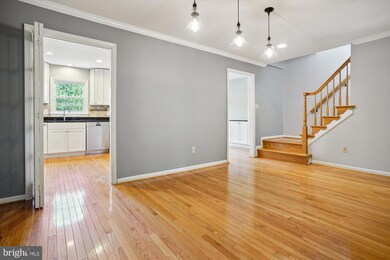
3108 Bradford Wood Ct Oakton, VA 22124
Highlights
- Colonial Architecture
- Deck
- Wood Flooring
- Oakton Elementary School Rated A
- Recreation Room
- 4-minute walk to Blake Lane Park
About This Home
As of September 2024**** 3 FINISHED LEVELS * END UNIT * 3 SIDED BRICK * MAIN LEVEL HAS OPEN FLOOR PLAN * GLOWING HARDWOOD FLOORS ENTIRE MAIN LEVEL * LARGE UPDATED KITCHEN WITH STAINLESS STEEL APPLIANCES, GRANITE COUNTER TOPS, AND 42 INCH CABINETS * BREAKFAST AREA HAS A WALL OF EXTRA CABINETS * SEPARATE LIVING AND DINING ROOMS * POWDER ROOM * HARDWOOD STAIRCASE LEADS TO THE UPPER LEVEL FEATURING HARDWOOD FLOORING * PRIMARY BEDROOM WITH HARDWOOD FLOORING, WALK-IN CLOSET AND UPGRADED PRIMARY BATH WITH DOUBLE SINKS * 2 ADDITIONAL SPACIOUS BEDROOMS WITH HARDWOOD FLOORING AND HALLWAY FULL BATHROOM * LOWER LEVEL HAS 4TH BEDROOM, FULL BATHROOM , LAUNDRY ROOM WITH FRONT LOADING WASHER , DRYER AND HUGE REC ROOM WITH FIREPLACE AND WALK OUT TO REAR FENCED YARD WITH DECK * DOUBLE PANE DOUBLE HUNG WINDOWS THROUGH OUT * The location is truly unbeatable. Just around the corner to the Vienna Metro, downtown Oakton shops and restaurants , Oak Mont Golf & Rec Center with indoor pool, fitness center and golf course. Lovely community with playground and tennis courts. Walk to award winning Oakton Elementary, Oakton High School and major commuter routes - 29, 50, 66 and 495
Townhouse Details
Home Type
- Townhome
Est. Annual Taxes
- $7,683
Year Built
- Built in 1984
Lot Details
- 2,310 Sq Ft Lot
- Cul-De-Sac
- Privacy Fence
- Back Yard Fenced
- Level Lot
- Property is in very good condition
HOA Fees
- $123 Monthly HOA Fees
Home Design
- Colonial Architecture
- Brick Exterior Construction
- Asphalt Roof
- Concrete Perimeter Foundation
Interior Spaces
- Property has 3 Levels
- Built-In Features
- Ceiling Fan
- Recessed Lighting
- Fireplace Mantel
- Double Pane Windows
- Double Hung Windows
- Sliding Windows
- Living Room
- Dining Room
- Recreation Room
- Attic
Kitchen
- Breakfast Room
- Eat-In Kitchen
- Stove
- Microwave
- Ice Maker
- Dishwasher
- Upgraded Countertops
- Disposal
Flooring
- Wood
- Carpet
- Ceramic Tile
Bedrooms and Bathrooms
- En-Suite Primary Bedroom
- En-Suite Bathroom
- Walk-In Closet
Laundry
- Dryer
- Washer
Finished Basement
- Walk-Out Basement
- Basement Fills Entire Space Under The House
- Rear Basement Entry
- Laundry in Basement
- Basement Windows
Home Security
Parking
- Assigned parking located at #166
- Parking Lot
- 1 Assigned Parking Space
Outdoor Features
- Deck
- Patio
Schools
- Oakton Elementary School
- Thoreau Middle School
- Oakton High School
Utilities
- Forced Air Heating and Cooling System
- Natural Gas Water Heater
Listing and Financial Details
- Tax Lot 166
- Assessor Parcel Number 0472 21 0166
Community Details
Overview
- Association fees include road maintenance, snow removal, trash, common area maintenance, management
- Concord Village Subdivision
Recreation
- Tennis Courts
- Community Playground
Pet Policy
- Pets Allowed
Additional Features
- Common Area
- Storm Doors
Map
Home Values in the Area
Average Home Value in this Area
Property History
| Date | Event | Price | Change | Sq Ft Price |
|---|---|---|---|---|
| 09/04/2024 09/04/24 | Sold | $755,500 | -0.6% | $303 / Sq Ft |
| 08/04/2024 08/04/24 | Pending | -- | -- | -- |
| 07/29/2024 07/29/24 | Price Changed | $760,000 | -5.0% | $304 / Sq Ft |
| 07/17/2024 07/17/24 | For Sale | $800,000 | +25.0% | $320 / Sq Ft |
| 08/31/2020 08/31/20 | Sold | $640,000 | 0.0% | $256 / Sq Ft |
| 07/23/2020 07/23/20 | For Sale | $639,900 | -- | $256 / Sq Ft |
Tax History
| Year | Tax Paid | Tax Assessment Tax Assessment Total Assessment is a certain percentage of the fair market value that is determined by local assessors to be the total taxable value of land and additions on the property. | Land | Improvement |
|---|---|---|---|---|
| 2024 | $7,683 | $663,180 | $220,000 | $443,180 |
| 2023 | $7,386 | $654,490 | $220,000 | $434,490 |
| 2022 | $7,151 | $625,340 | $210,000 | $415,340 |
| 2021 | $7,126 | $607,220 | $200,000 | $407,220 |
| 2020 | $6,706 | $566,590 | $190,000 | $376,590 |
| 2019 | $6,566 | $554,820 | $185,000 | $369,820 |
| 2018 | $6,290 | $546,930 | $180,000 | $366,930 |
| 2017 | $6,282 | $541,100 | $175,000 | $366,100 |
| 2016 | $6,019 | $519,570 | $165,000 | $354,570 |
| 2015 | $5,798 | $519,570 | $165,000 | $354,570 |
| 2014 | $5,452 | $489,620 | $155,000 | $334,620 |
Mortgage History
| Date | Status | Loan Amount | Loan Type |
|---|---|---|---|
| Previous Owner | $717,725 | New Conventional | |
| Previous Owner | $548,250 | New Conventional | |
| Previous Owner | $608,000 | New Conventional |
Deed History
| Date | Type | Sale Price | Title Company |
|---|---|---|---|
| Bargain Sale Deed | $755,500 | Old Republic National Title In | |
| Interfamily Deed Transfer | -- | Accommodation | |
| Deed | $640,000 | Prestige T&E Llc |
Similar Homes in the area
Source: Bright MLS
MLS Number: VAFX2190388
APN: 0472-21-0166
- 10127 Turnberry Place
- 9979 Capperton Dr
- 10151 Oakton Terrace Rd Unit 10151
- 10210 Baltusrol Ct
- 2973 Borge St
- 9943 Capperton Dr
- 9925 Blake Ln
- 9919 Blake Ln
- 10227 Valentino Dr Unit 7104
- 2905 Gray St
- 9952 Lochmoore Ln
- 2915 Chain Bridge Rd
- 3178 Summit Square Dr Unit 3-B12
- 2972 Valera Ct
- 9921 Courthouse Woods Ct
- 10300 Appalachian Cir Unit 108
- 10302 Appalachian Cir Unit 209
- 3113 Jessie Ct
- 10307 Granite Creek Ln
- 10166 Castlewood Ln
