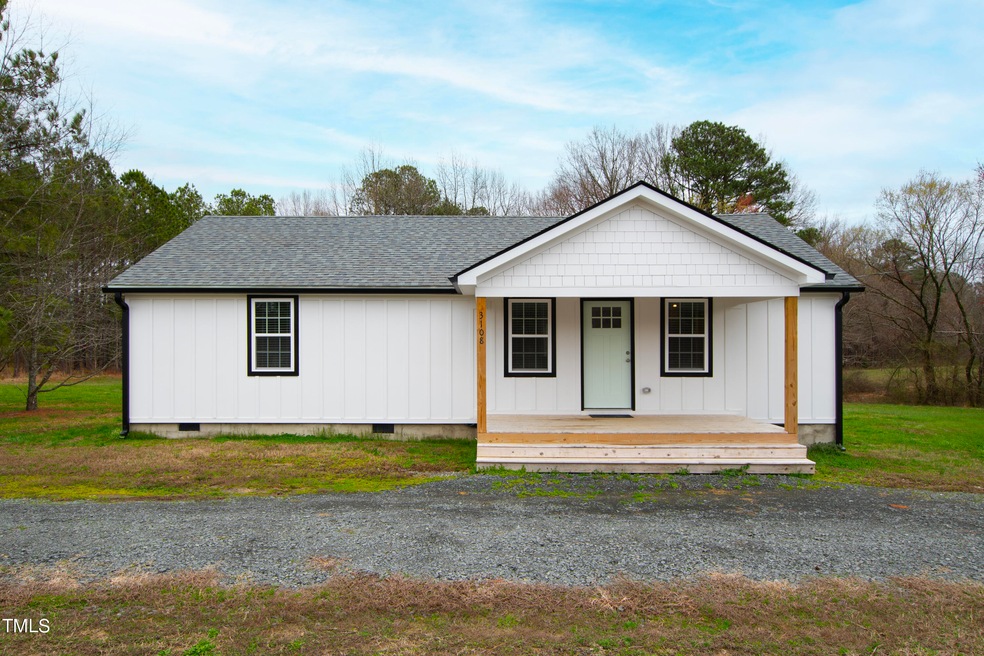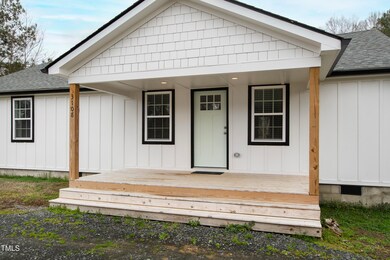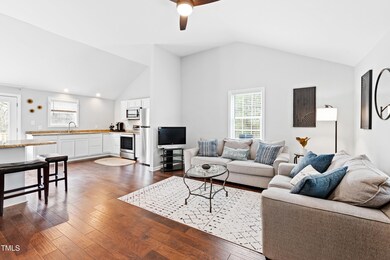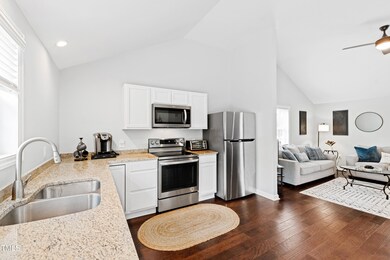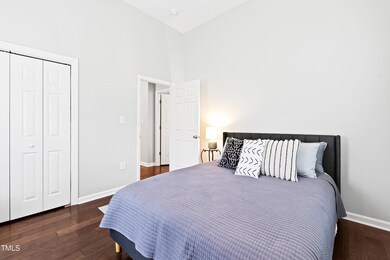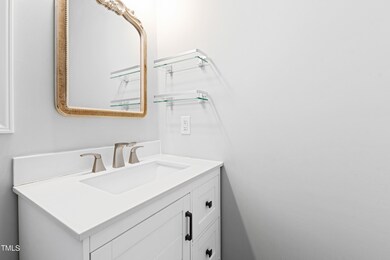
Highlights
- View of Trees or Woods
- Deck
- Vaulted Ceiling
- Open Floorplan
- Wooded Lot
- Wood Flooring
About This Home
As of May 2024This charming single family ranch home is situated on 1.9 acres in a peaceful setting that backs to 98 acres of picturesque farmland, tranquil ponds, and a captivating wedding venue. Completely rebuilt in 2022, this home exudes contemporary style with its engineered hardwood floors, granite countertops, and stainless steel appliances. Enjoy the serenity of the surroundings, just 20 minutes from Durham and 40 minutes from Raleigh, with the added convenience of Falls Lake and Oxford nearby. This property can be sold in a package sale with the wedding venue on 98 acres (3200 Bliss Trail) and a larger single family home on 10 acres (3220 Bliss Trail). Please call the listing agent for questions on the package sale opportunity.
Home Details
Home Type
- Single Family
Est. Annual Taxes
- $386
Year Built
- Built in 2022
Lot Details
- 1.9 Acre Lot
- Landscaped
- Wooded Lot
Property Views
- Woods
- Pasture
- Rural
Home Design
- Shingle Roof
- HardiePlank Type
Interior Spaces
- 1,158 Sq Ft Home
- 1-Story Property
- Open Floorplan
- Smooth Ceilings
- Vaulted Ceiling
- Ceiling Fan
- Recessed Lighting
- Blinds
- Family Room
- Wood Flooring
- Fire and Smoke Detector
Kitchen
- Electric Range
- Microwave
- Dishwasher
- Granite Countertops
Bedrooms and Bathrooms
- 2 Bedrooms
- 1 Full Bathroom
- Bathtub with Shower
Laundry
- Laundry closet
- Washer and Electric Dryer Hookup
Parking
- 4 Parking Spaces
- Gravel Driveway
- 4 Open Parking Spaces
Outdoor Features
- Deck
- Front Porch
Schools
- Tar River Elementary School
- Butner/Stem Middle School
- Granville Central High School
Utilities
- Central Air
- Heating Available
- Well
- Tankless Water Heater
- Septic Tank
- Septic System
Community Details
- No Home Owners Association
Listing and Financial Details
- Assessor Parcel Number 089800357695
Map
Home Values in the Area
Average Home Value in this Area
Property History
| Date | Event | Price | Change | Sq Ft Price |
|---|---|---|---|---|
| 05/01/2024 05/01/24 | Sold | $260,000 | +4.0% | $225 / Sq Ft |
| 04/07/2024 04/07/24 | Pending | -- | -- | -- |
| 04/04/2024 04/04/24 | For Sale | $250,000 | -- | $216 / Sq Ft |
Tax History
| Year | Tax Paid | Tax Assessment Tax Assessment Total Assessment is a certain percentage of the fair market value that is determined by local assessors to be the total taxable value of land and additions on the property. | Land | Improvement |
|---|---|---|---|---|
| 2024 | -- | $306,929 | $89,615 | $217,314 |
| 2023 | $386 | $41,147 | $38,647 | $2,500 |
| 2022 | $386 | $41,147 | $38,647 | $2,500 |
Mortgage History
| Date | Status | Loan Amount | Loan Type |
|---|---|---|---|
| Previous Owner | $195,000 | New Conventional |
Deed History
| Date | Type | Sale Price | Title Company |
|---|---|---|---|
| Warranty Deed | $1,600,000 | None Listed On Document | |
| Warranty Deed | $1,600,000 | None Listed On Document | |
| Warranty Deed | $260,000 | None Listed On Document |
Similar Homes in Stem, NC
Source: Doorify MLS
MLS Number: 10020943
APN: 089800357695
- Lot 5 Stoneridge Dr
- 3214 Tump Wilkins Rd
- 3220 Tump Wilkins Rd
- 421 Angus Place
- 216 Orkney Rd
- 3555 Jacobs Rd
- 2603 Brogden Rd
- 126 Creedmoor Rd
- 114 Carriage Hill Dr
- 109 Averly Ct
- 4019 Belltown Rd
- 1623 Rogers Pointe Ln
- 2520 Summit Ln
- 211 Richmond Run
- 1599 Rogers Pointe Ln
- 1638 Crystal Ln
- 2187 Lauren Mill Dr
- 3690 Mabel Ln
- 1516 Bradsher Dr
- 906 Circle Dr
