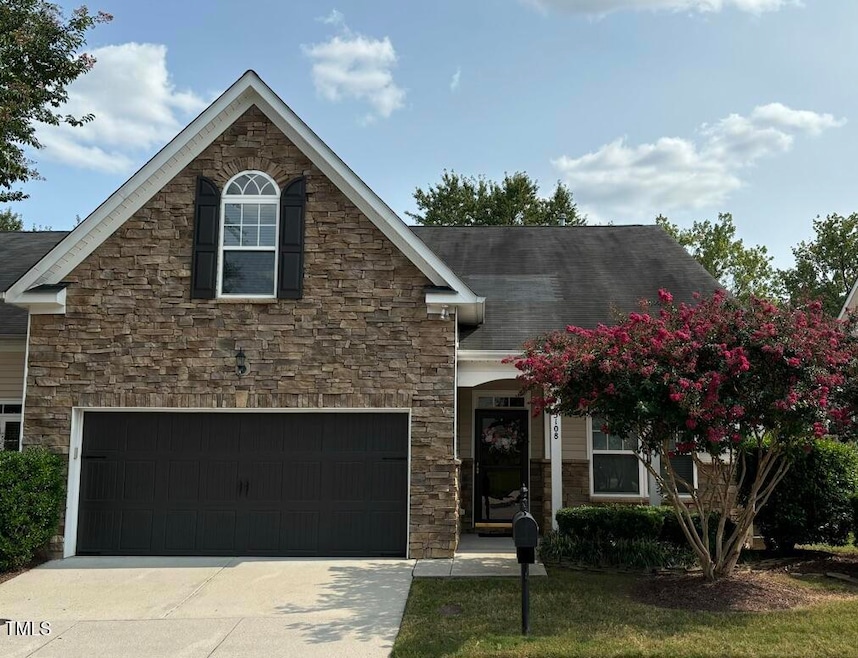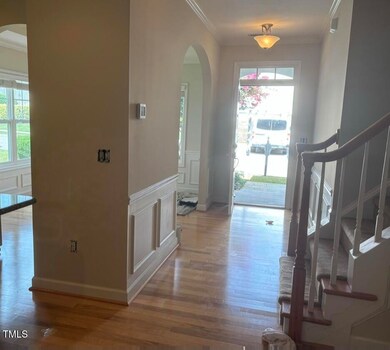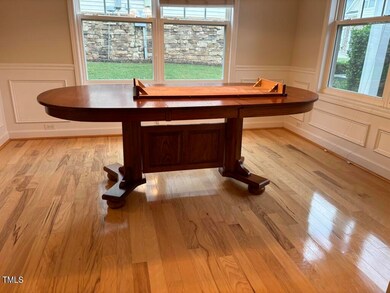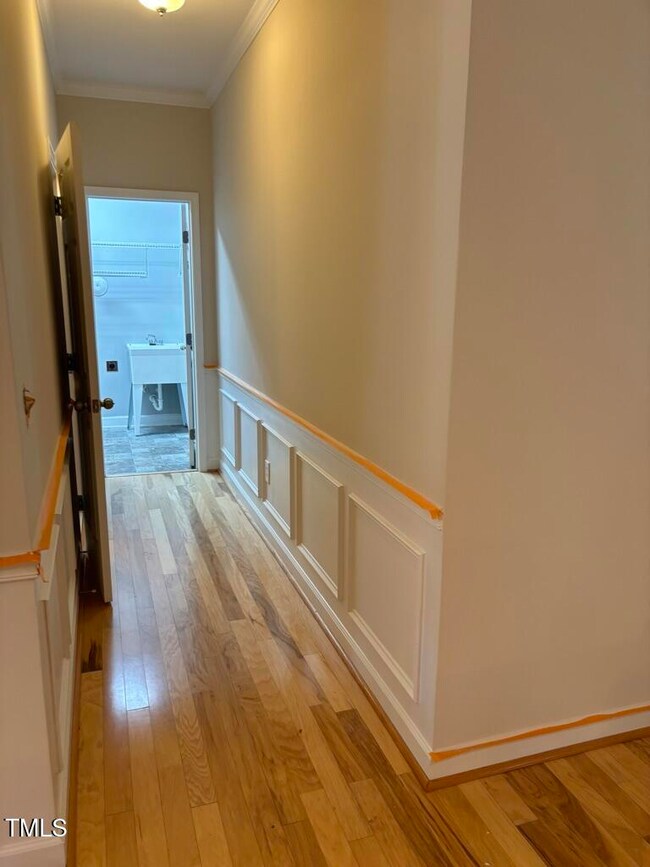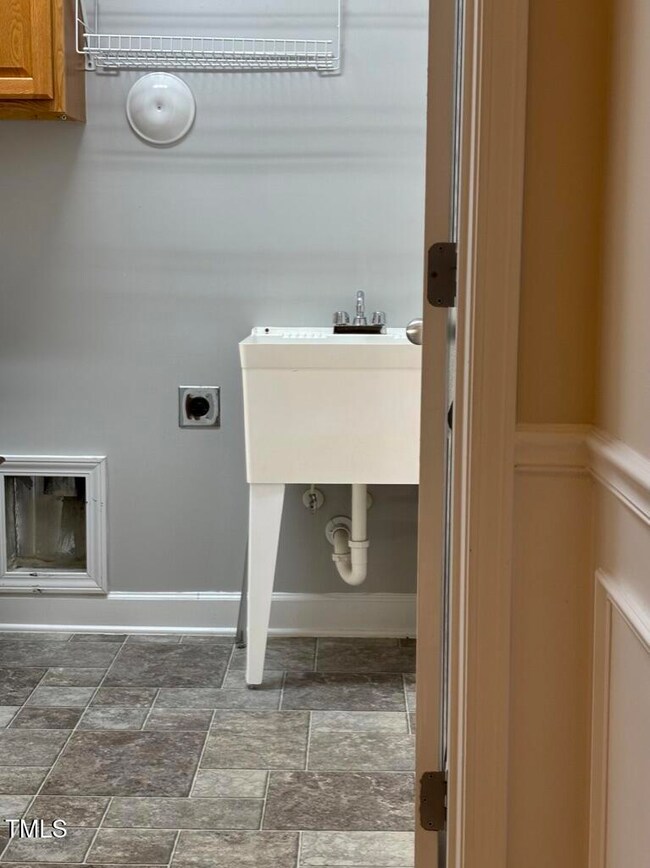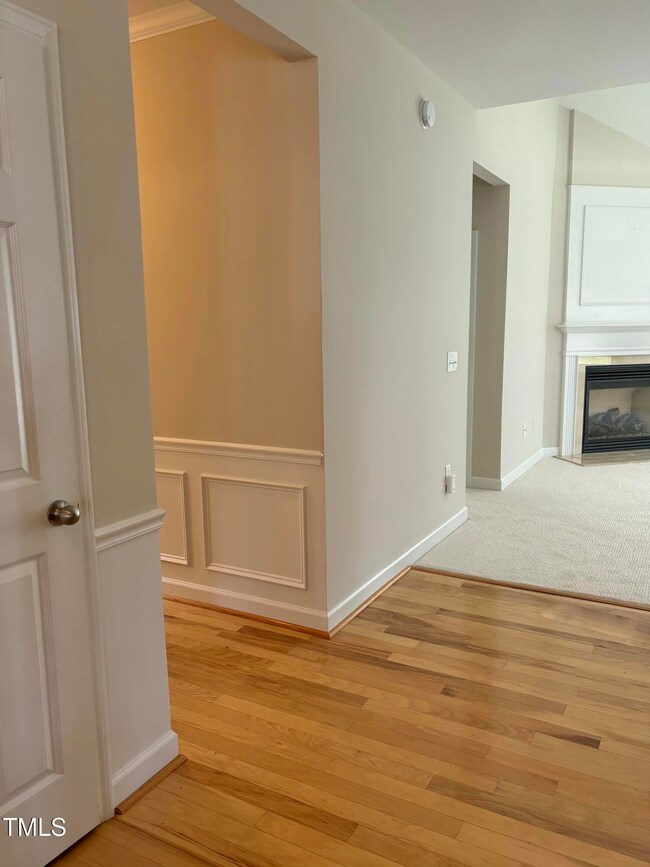
3108 Fortress Gate Dr Raleigh, NC 27614
Falls Lake NeighborhoodHighlights
- Golf Course Community
- City View
- Clubhouse
- Wakefield Middle Rated A-
- Craftsman Architecture
- Wood Flooring
About This Home
As of March 2025Wonderful End Unit Townhome with lots of Natural light. Large 1st floor Primary Bedroom with Large ensuite bathroom. Lots of closet space including walk in closets. New paint and carpet through out, new Stove, Dishwasher and Microwave. Upgraded interior shelving in kitchen cabinets. Hot water heater replaced. Separate Foyer, Dining Room and Laundry Room with sink. Wonderful Sun Room. Two large bedrooms upstairs along with a large landing. Nice walk in attic storage. Established neighborhood with many amenities. Walking trails, and sidewalks, and many tiered membership possibilities to Golf Courses, Club House with Dining options, Sports Club, pools, pickle ball courts and tennis courts. Accessible level lot, main floor and garage entrances. One owner-well taken care of!
Townhouse Details
Home Type
- Townhome
Est. Annual Taxes
- $3,693
Year Built
- Built in 2006 | Remodeled
Lot Details
- 4,356 Sq Ft Lot
- Lot Dimensions are 44.69 x 90.12 x 43.08 x 89.65
- End Unit
- No Unit Above or Below
HOA Fees
Parking
- 2 Car Attached Garage
- Garage Door Opener
- Private Driveway
- 2 Open Parking Spaces
Home Design
- Craftsman Architecture
- Slab Foundation
- Shingle Roof
- Asphalt Roof
- Vinyl Siding
- Stone Veneer
Interior Spaces
- 2,400 Sq Ft Home
- 1-Story Property
- Tray Ceiling
- Smooth Ceilings
- High Ceiling
- Ceiling Fan
- Recessed Lighting
- Gas Log Fireplace
- Entrance Foyer
- Living Room
- Dining Room
- Loft
- Sun or Florida Room
- City Views
- Attic
Kitchen
- Free-Standing Electric Range
- Range Hood
- Dishwasher
- Stainless Steel Appliances
- Kitchen Island
- Granite Countertops
Flooring
- Wood
- Carpet
- Ceramic Tile
Bedrooms and Bathrooms
- 3 Bedrooms
- Walk-In Closet
- Primary bathroom on main floor
- Separate Shower in Primary Bathroom
- Walk-in Shower
Laundry
- Laundry Room
- Laundry on main level
- Sink Near Laundry
Home Security
Outdoor Features
- Front Porch
Schools
- Wakefield Elementary And Middle School
- Wakefield High School
Utilities
- Forced Air Heating and Cooling System
- Heating System Uses Natural Gas
- Natural Gas Connected
- Water Heater
- Cable TV Available
Listing and Financial Details
- Assessor Parcel Number 0000322601-2024-2024-000000
Community Details
Overview
- Association fees include insurance, ground maintenance, road maintenance
- Calloway On The Green HOA, Phone Number (919) 233-7660
- Wakefield Plantation HOA
- Calloway On The Green Subdivision
- Maintained Community
Amenities
- Clubhouse
Recreation
- Golf Course Community
- Tennis Courts
- Community Pool
Security
- Storm Doors
- Carbon Monoxide Detectors
- Fire and Smoke Detector
Map
Home Values in the Area
Average Home Value in this Area
Property History
| Date | Event | Price | Change | Sq Ft Price |
|---|---|---|---|---|
| 03/27/2025 03/27/25 | Sold | $470,000 | -6.0% | $196 / Sq Ft |
| 02/19/2025 02/19/25 | Pending | -- | -- | -- |
| 02/13/2025 02/13/25 | For Sale | $499,900 | -- | $208 / Sq Ft |
Tax History
| Year | Tax Paid | Tax Assessment Tax Assessment Total Assessment is a certain percentage of the fair market value that is determined by local assessors to be the total taxable value of land and additions on the property. | Land | Improvement |
|---|---|---|---|---|
| 2024 | $3,693 | $422,925 | $100,000 | $322,925 |
| 2023 | $3,420 | $311,883 | $52,000 | $259,883 |
| 2022 | $3,178 | $311,883 | $52,000 | $259,883 |
| 2021 | $3,055 | $311,883 | $52,000 | $259,883 |
| 2020 | $2,999 | $311,883 | $52,000 | $259,883 |
| 2019 | $3,115 | $267,095 | $52,000 | $215,095 |
| 2018 | $2,938 | $267,095 | $52,000 | $215,095 |
| 2017 | $2,799 | $267,095 | $52,000 | $215,095 |
| 2016 | $2,741 | $267,095 | $52,000 | $215,095 |
| 2015 | -- | $254,038 | $60,000 | $194,038 |
| 2014 | -- | $254,038 | $60,000 | $194,038 |
Mortgage History
| Date | Status | Loan Amount | Loan Type |
|---|---|---|---|
| Open | $399,500 | New Conventional | |
| Previous Owner | $75,000 | Fannie Mae Freddie Mac |
Deed History
| Date | Type | Sale Price | Title Company |
|---|---|---|---|
| Warranty Deed | $470,000 | None Listed On Document | |
| Interfamily Deed Transfer | -- | None Available | |
| Warranty Deed | $268,000 | None Available |
Similar Homes in the area
Source: Doorify MLS
MLS Number: 10076458
APN: 1830.01-25-4756-000
- 3212 Imperial Oaks Dr
- 12345 Beestone Ln
- 3124 Elm Tree Ln
- 3020 Imperial Oaks Dr
- 3302 Colorcott St
- 3001 Imperial Oaks Dr
- 3509 Archdale Dr
- 3439 Archdale Dr
- 2817 Peachleaf St
- 3025 Osterley St
- 2314 Wispy Green Ln
- 2302 Wispy Green Ln
- 11843 Canemount St
- 14315 Foxcroft Rd
- 2523 Spring Oaks Way
- 11720 Coppergate Dr Unit 100
- 12504 Ribbongrass Ct
- 11710 Coppergate Dr Unit 103
- 11731 Mezzanine Dr Unit 101
- 11700 Coppergate Dr Unit 105
