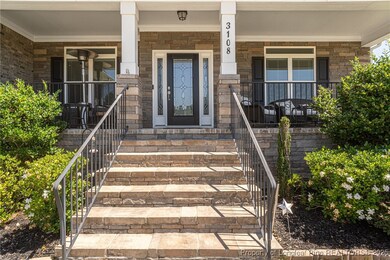
3108 Hampton Ridge Rd Fayetteville, NC 28311
Kings Grant NeighborhoodEstimated payment $4,199/month
Highlights
- On Golf Course
- Cathedral Ceiling
- Main Floor Primary Bedroom
- Gated Community
- Wood Flooring
- Great Room
About This Home
Stunning Golf & Lake Community Home in Kings Grant! Welcome to this beautifully designed 5-bedroom, 4-bath home offering over 3,000 sq. ft. of luxurious heated living space with breathtaking panoramic views of the golf course and lake.
Located in the prestigious gated Kings Grant community, this residence greets you with a dramatic two-story foyer and elegant details throughout. The formal dining room features a coffered ceiling, while the versatile formal living room can easily serve as a home office or study. The open-concept kitchen is a chef’s dream—complete with a gas stove, double oven, oversized island, breakfast area, and an abundance of cabinets and counter space. It flows seamlessly into the spacious family room and light-filled sunroom, both centered around a stunning double-sided fireplace—perfect for cozy gatherings and entertaining. Upstairs, retreat to the luxurious primary suite with a spa-like bath, featuring a tiled walk-in shower, dual vanities, and a custom-designed walk-in closet with built-in shelving. Enjoy year-round outdoor living with a covered porch, an expansive deck, and a built-in hot tub—ideal for relaxing or entertaining. A circular driveway adds to the home's grand curb appeal. This is a rare gem in one of the area's premier golf and lake communities. Don’t miss the opportunity to make this exceptional home yours!
Home Details
Home Type
- Single Family
Est. Annual Taxes
- $5,651
Year Built
- Built in 2016
Lot Details
- On Golf Course
- Cleared Lot
- Property is in good condition
HOA Fees
- $45 Monthly HOA Fees
Parking
- 2 Car Attached Garage
Home Design
- Brick Veneer
- HardiePlank Type
- Stone Veneer
Interior Spaces
- 3,726 Sq Ft Home
- 2-Story Property
- Tray Ceiling
- Cathedral Ceiling
- Ceiling Fan
- Gas Log Fireplace
- Entrance Foyer
- Great Room
- Formal Dining Room
- Home Office
- Golf Course Views
- Crawl Space
Kitchen
- Breakfast Area or Nook
- Built-In Oven
- Cooktop
- Microwave
- Dishwasher
- Kitchen Island
- Granite Countertops
Flooring
- Wood
- Tile
Bedrooms and Bathrooms
- 5 Bedrooms
- Primary Bedroom on Main
- Walk-In Closet
- 4 Full Bathrooms
- Garden Bath
- Separate Shower
Laundry
- Laundry Room
- Laundry on main level
- Washer and Dryer Hookup
Outdoor Features
- Covered patio or porch
Schools
- Pine Forest Middle School
- Pine Forest Senior High School
Utilities
- Forced Air Heating and Cooling System
- Heat Pump System
Listing and Financial Details
- Legal Lot and Block 435 / PT TR5
- Assessor Parcel Number 0530-08-5489.000
Community Details
Overview
- Kings Grant Ii Homeowners Association
- Kings Grant Subdivision
Recreation
- Golf Course Community
- Community Pool
Security
- Gated Community
Map
Home Values in the Area
Average Home Value in this Area
Tax History
| Year | Tax Paid | Tax Assessment Tax Assessment Total Assessment is a certain percentage of the fair market value that is determined by local assessors to be the total taxable value of land and additions on the property. | Land | Improvement |
|---|---|---|---|---|
| 2024 | $5,651 | $395,055 | $70,000 | $325,055 |
| 2023 | $5,651 | $395,055 | $70,000 | $325,055 |
| 2022 | $5,216 | $395,055 | $70,000 | $325,055 |
| 2021 | $4,982 | $373,222 | $70,000 | $303,222 |
| 2019 | $4,947 | $356,500 | $70,000 | $286,500 |
| 2018 | $4,947 | $356,500 | $70,000 | $286,500 |
| 2017 | $4,844 | $356,500 | $70,000 | $286,500 |
| 2016 | $992 | $80,000 | $80,000 | $0 |
| 2015 | $981 | $80,000 | $80,000 | $0 |
| 2014 | $981 | $80,000 | $80,000 | $0 |
Property History
| Date | Event | Price | Change | Sq Ft Price |
|---|---|---|---|---|
| 04/13/2025 04/13/25 | For Sale | $659,900 | +48.3% | $177 / Sq Ft |
| 11/10/2016 11/10/16 | Sold | $444,900 | 0.0% | $119 / Sq Ft |
| 07/04/2016 07/04/16 | Pending | -- | -- | -- |
| 04/09/2016 04/09/16 | For Sale | $444,900 | -- | $119 / Sq Ft |
Deed History
| Date | Type | Sale Price | Title Company |
|---|---|---|---|
| Warranty Deed | $445,000 | Attorney | |
| Quit Claim Deed | -- | None Available | |
| Warranty Deed | $75,000 | -- |
Mortgage History
| Date | Status | Loan Amount | Loan Type |
|---|---|---|---|
| Open | $417,000 | VA |
Similar Homes in Fayetteville, NC
Source: Longleaf Pine REALTORS®
MLS Number: 741965
APN: 0530-08-5489






