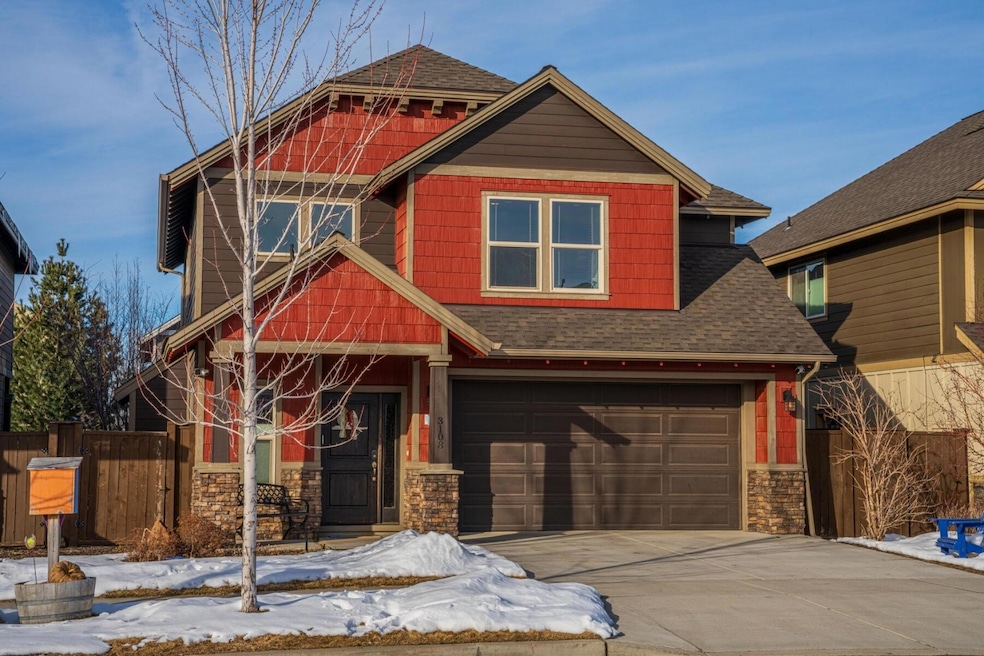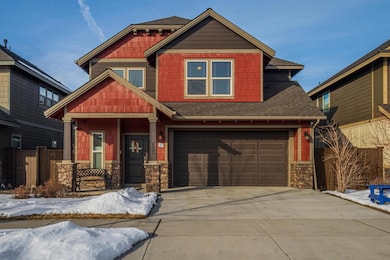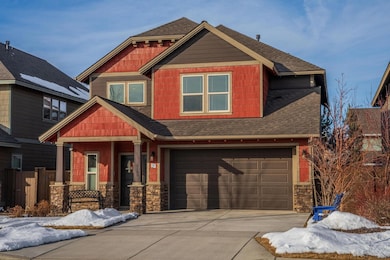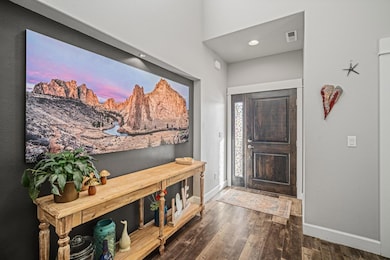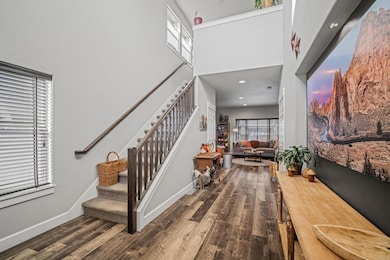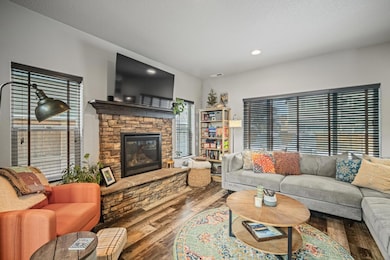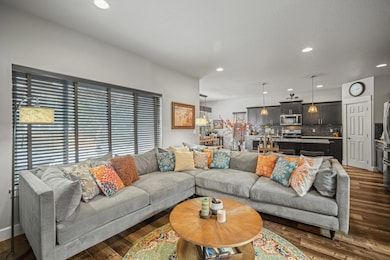
3108 NE Flagstone Ave Bend, OR 97701
Mountain View NeighborhoodHighlights
- Open Floorplan
- Loft
- Community Pool
- Craftsman Architecture
- Solid Surface Countertops
- 1-minute walk to Eagle Park
About This Home
As of March 2025Fantastic location across from the community pool, close to the 4 acre neighborhood park & away from any busy roads in one of NE Bend's most coveted communities, Mirada. A light & bright south facing 2-story entrance welcomes you as you enter into the spacious open concept main level complete w/ large dining room, beautiful kitchen w/ quartz counters, stainless appliances, pantry, & perfectly sized living room w/ gas fireplace. Upstairs you'll find a loft connecting the 2 guest bedrooms, guest bath, laundry room w/ utility sink, & large primary suite w/ custom tiled shower, soaking tub, dual vanities, & walk-in closet. You're sure to appreciate the many owner upgrades including solar panels, vinyl plank floors, designer light fixture in dining room, included refrigerator, washer/dryer w/ pedestals, custom blinds, & a thoughtfully designed backyard w/ nicely sized paver patio & walkways, raised garden beds, + your very own putting green. Schedule your own personal showing today!
Last Agent to Sell the Property
Coastal Sotheby's International Realty License #201111045

Last Buyer's Agent
Non ODS Realtor
No Office
Home Details
Home Type
- Single Family
Est. Annual Taxes
- $4,088
Year Built
- Built in 2017
Lot Details
- 3,920 Sq Ft Lot
- Fenced
- Xeriscape Landscape
- Native Plants
- Level Lot
- Front and Back Yard Sprinklers
- Sprinklers on Timer
- Property is zoned RS, RS
HOA Fees
- $104 Monthly HOA Fees
Parking
- 2 Car Attached Garage
- Garage Door Opener
- Driveway
- On-Street Parking
Home Design
- Craftsman Architecture
- Northwest Architecture
- Stem Wall Foundation
- Frame Construction
- Composition Roof
Interior Spaces
- 2,020 Sq Ft Home
- 2-Story Property
- Open Floorplan
- Ceiling Fan
- Gas Fireplace
- Double Pane Windows
- Vinyl Clad Windows
- Living Room with Fireplace
- Dining Room
- Loft
Kitchen
- Breakfast Bar
- Oven
- Range
- Microwave
- Dishwasher
- Kitchen Island
- Solid Surface Countertops
- Disposal
Flooring
- Carpet
- Tile
- Vinyl
Bedrooms and Bathrooms
- 3 Bedrooms
- Linen Closet
- Walk-In Closet
- Double Vanity
- Soaking Tub
- Bathtub Includes Tile Surround
Laundry
- Laundry Room
- Dryer
- Washer
Home Security
- Surveillance System
- Carbon Monoxide Detectors
- Fire and Smoke Detector
Schools
- Ponderosa Elementary School
- Sky View Middle School
- Mountain View Sr High School
Utilities
- Forced Air Heating and Cooling System
- Heating System Uses Natural Gas
- Natural Gas Connected
- Water Heater
- Cable TV Available
Additional Features
- Solar owned by seller
- Patio
Listing and Financial Details
- Exclusions: Yard art/stepping stones
- Tax Lot 130
- Assessor Parcel Number 272681
Community Details
Overview
- Mirada Subdivision
- On-Site Maintenance
- Maintained Community
- Property is near a preserve or public land
Recreation
- Community Playground
- Community Pool
- Park
- Trails
- Snow Removal
Map
Home Values in the Area
Average Home Value in this Area
Property History
| Date | Event | Price | Change | Sq Ft Price |
|---|---|---|---|---|
| 03/26/2025 03/26/25 | Sold | $620,000 | -3.0% | $307 / Sq Ft |
| 02/24/2025 02/24/25 | Pending | -- | -- | -- |
| 02/14/2025 02/14/25 | For Sale | $639,500 | +73.8% | $317 / Sq Ft |
| 08/30/2017 08/30/17 | Sold | $367,990 | 0.0% | $182 / Sq Ft |
| 03/16/2017 03/16/17 | Pending | -- | -- | -- |
| 03/16/2017 03/16/17 | For Sale | $367,990 | -- | $182 / Sq Ft |
Tax History
| Year | Tax Paid | Tax Assessment Tax Assessment Total Assessment is a certain percentage of the fair market value that is determined by local assessors to be the total taxable value of land and additions on the property. | Land | Improvement |
|---|---|---|---|---|
| 2024 | $4,088 | $244,130 | -- | -- |
| 2023 | $3,789 | $237,020 | $0 | $0 |
| 2022 | $3,535 | $223,420 | $0 | $0 |
| 2021 | $3,541 | $216,920 | $0 | $0 |
| 2020 | $3,359 | $216,920 | $0 | $0 |
| 2019 | $3,266 | $210,610 | $0 | $0 |
| 2018 | $3,174 | $204,480 | $0 | $0 |
| 2017 | $754 | $48,570 | $0 | $0 |
| 2016 | $719 | $47,160 | $0 | $0 |
Mortgage History
| Date | Status | Loan Amount | Loan Type |
|---|---|---|---|
| Previous Owner | $30,000 | Credit Line Revolving | |
| Previous Owner | $390,000 | New Conventional | |
| Previous Owner | $389,193 | FHA | |
| Previous Owner | $377,264 | VA | |
| Previous Owner | $380,133 | VA | |
| Previous Owner | $380,133 | VA |
Deed History
| Date | Type | Sale Price | Title Company |
|---|---|---|---|
| Warranty Deed | $620,000 | First American Title | |
| Interfamily Deed Transfer | -- | First American Title | |
| Interfamily Deed Transfer | -- | Amerititle | |
| Warranty Deed | $367,990 | Western Title & Escrow | |
| Bargain Sale Deed | $85,000 | Accommodation | |
| Bargain Sale Deed | $85,000 | Accommodation |
Similar Homes in Bend, OR
Source: Southern Oregon MLS
MLS Number: 220195878
APN: 272681
- 21404 NE Evelyn Place
- 21343 NE Brooklyn Place
- 21415 NE Hayloft St
- 21423 NE Hayloft Place
- 61132 NE Cobalt St
- 61136 NE Cobalt St
- 61104 NE Cobalt St
- 61139 NE Cobalt St
- 61135 NE Cobalt St
- 61143 NE Cobalt St
- 61131 NE Cobalt St
- 61151 NE Cobalt St
- 61147 NE Cobalt St
- 61116 NE Cobalt St
- 61115 NE Cobalt St
- 61103 NE Cobalt St
- 61111 NE Cobalt St
- 3526 NE Crystal Springs Dr
- 61127 NE Cobalt St
- 62899 Daniel Rd
