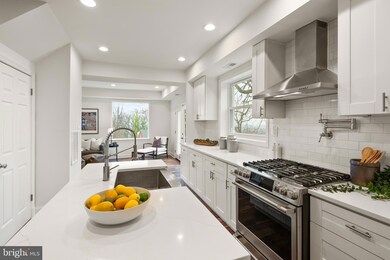
3108 Westover Dr SE Washington, DC 20020
Randle Highlands NeighborhoodEstimated payment $5,610/month
Highlights
- Second Kitchen
- Panoramic View
- Contemporary Architecture
- Gourmet Kitchen
- Deck
- Wood Flooring
About This Home
There are homes that provide shelter, and then there are homes that also tell a story. The Summit at Westover is one of those rare places—where timeless architecture meets modern refinement, and where every space is designed with purpose. Built on an elevated, terraced lot, this home offers privacy and presence, a short drive from the energy of Capitol Hill.
Behind its stately exterior, a welcoming foyer leads into an expansive living space, anchored by a striking stone fireplace. Sunlight pours through oversized windows, highlighting the character of exposed stone walls in the adjacent sitting room—a quiet retreat with a connection to nature.
At the heart of the home, a chef’s kitchen blends form and function. Sleek quartz countertops, custom cabinetry, and a professional-grade stainless steel appliance suite create a space equally suited for lively gatherings or a quiet evening in.
Upstairs, the primary suite is a sanctuary of its own. The spa-inspired en-suite bath features a rain shower wrapped in herringbone marble tile, while an expansive dressing room offers both practicality and indulgence. Two additional bedrooms on the second floor offer plenty of extra living space and access to a 780 sq. ft. attic provides more than a generous amount of additional storage potential.
The finished lower level is designed for flexibility. With a private entrance, full kitchen, hall bath, and an additional bedroom with en suite, it’s an ideal space for guests, an in-law suite, or an income-generating opportunity. An attached garage and private driveway add a rare layer of convenience in the city.
Standing above it all, The Summit at Westover is a home that balances past and present, offering a sense of retreat without sacrificing connection. A place where history and modernity exist in harmony.
Home Details
Home Type
- Single Family
Est. Annual Taxes
- $7,041
Year Built
- Built in 1950 | Remodeled in 2019
Lot Details
- 5,530 Sq Ft Lot
- Back Yard
Parking
- 1 Car Direct Access Garage
- Side Facing Garage
- Driveway
Property Views
- River
- Panoramic
- City
Home Design
- Contemporary Architecture
- Dutch Architecture
- Brick Exterior Construction
- Brick Foundation
Interior Spaces
- Property has 3 Levels
- Built-In Features
- Recessed Lighting
- 2 Fireplaces
- Sliding Doors
- Dining Area
- Wood Flooring
- Attic
Kitchen
- Gourmet Kitchen
- Second Kitchen
- Gas Oven or Range
- Range Hood
- Extra Refrigerator or Freezer
- Ice Maker
- Dishwasher
- Stainless Steel Appliances
- Kitchen Island
- Upgraded Countertops
- Instant Hot Water
Bedrooms and Bathrooms
- En-Suite Bathroom
- Walk-In Closet
Laundry
- Dryer
- Washer
Finished Basement
- English Basement
- Walk-Out Basement
- Interior and Rear Basement Entry
Outdoor Features
- Deck
- Rain Gutters
Utilities
- Forced Air Heating and Cooling System
- Natural Gas Water Heater
Community Details
- No Home Owners Association
- Hillcrest Subdivision
Listing and Financial Details
- Tax Lot 71
- Assessor Parcel Number 5663//0071
Map
Home Values in the Area
Average Home Value in this Area
Tax History
| Year | Tax Paid | Tax Assessment Tax Assessment Total Assessment is a certain percentage of the fair market value that is determined by local assessors to be the total taxable value of land and additions on the property. | Land | Improvement |
|---|---|---|---|---|
| 2024 | $7,041 | $828,360 | $199,580 | $628,780 |
| 2023 | $6,970 | $819,960 | $189,510 | $630,450 |
| 2022 | $6,690 | $787,000 | $181,330 | $605,670 |
| 2021 | $6,634 | $780,470 | $178,620 | $601,850 |
| 2020 | $4,497 | $529,070 | $175,140 | $353,930 |
| 2019 | $4,284 | $503,970 | $174,690 | $329,280 |
| 2018 | $3,972 | $467,350 | $0 | $0 |
| 2017 | $3,548 | $417,440 | $0 | $0 |
| 2016 | $3,407 | $400,840 | $0 | $0 |
| 2015 | $3,167 | $372,600 | $0 | $0 |
| 2014 | $3,136 | $368,900 | $0 | $0 |
Property History
| Date | Event | Price | Change | Sq Ft Price |
|---|---|---|---|---|
| 03/19/2025 03/19/25 | For Sale | $900,000 | +13.2% | $324 / Sq Ft |
| 04/02/2020 04/02/20 | Sold | $795,000 | -0.5% | $290 / Sq Ft |
| 03/05/2020 03/05/20 | Pending | -- | -- | -- |
| 02/28/2020 02/28/20 | For Sale | $799,000 | -- | $292 / Sq Ft |
Deed History
| Date | Type | Sale Price | Title Company |
|---|---|---|---|
| Special Warranty Deed | $795,000 | Kvs Title Llc | |
| Special Warranty Deed | $400,000 | Federal Title & Escrow Co |
Mortgage History
| Date | Status | Loan Amount | Loan Type |
|---|---|---|---|
| Open | $755,250 | New Conventional | |
| Previous Owner | $526,500 | Commercial | |
| Previous Owner | $25,000 | Unknown |
Similar Homes in Washington, DC
Source: Bright MLS
MLS Number: DCDC2190108
APN: 5663-0071
- 3195 Westover Dr SE
- 1620 29th St SE Unit 203
- 1620 29th St SE Unit 201
- 1645 1649 29th St SE
- 2834 R St SE Unit 5
- 2831 Q St SE
- 3049 P St SE
- 2915 Pennsylvania Ave SE
- 2801 Q St SE
- 3210 O St SE
- 1714 33rd Place SE
- 1336 30th St SE
- 2910 O St SE
- 2839 Hillcrest Dr SE
- 1624 26th Place SE Unit 2
- 1343 29th St SE
- 2830 Fort Baker Dr SE
- 1341 29th St SE
- 2112 Branch Ave SE
- 3405 Carpenter St SE






