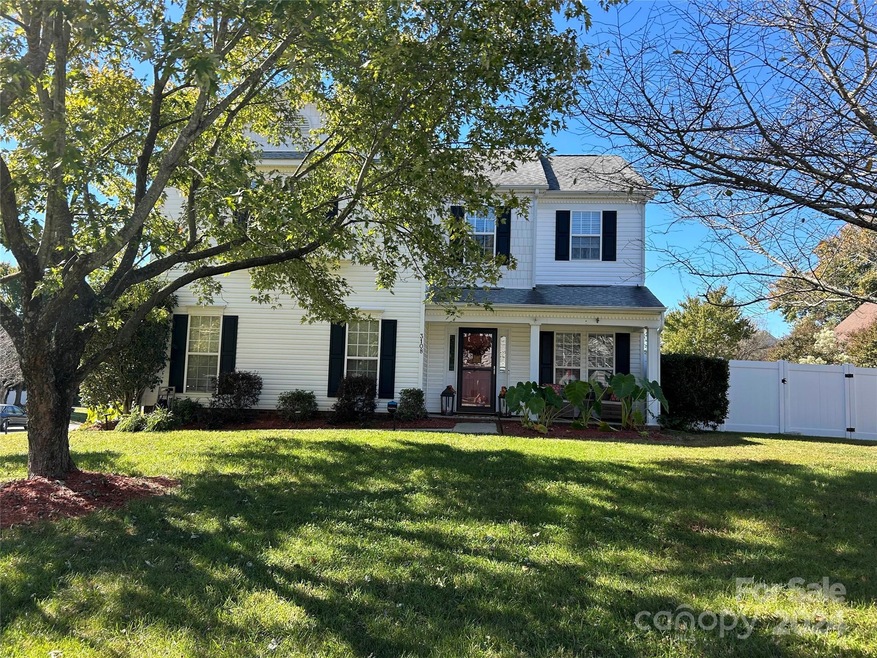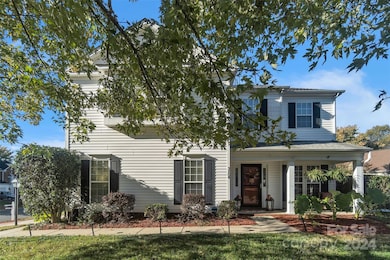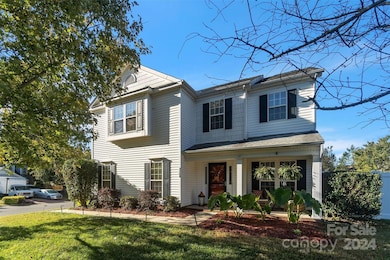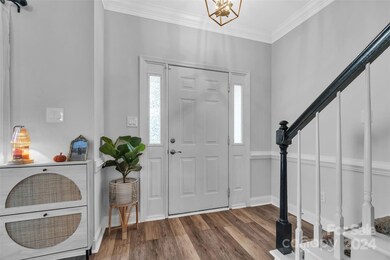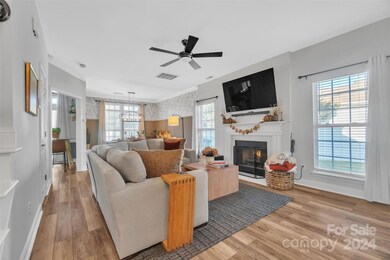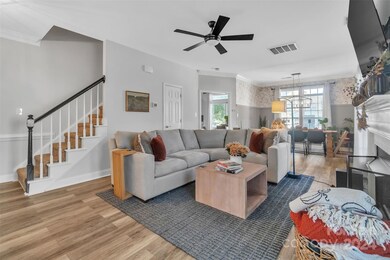
3108 Wyntree Ct Matthews, NC 28104
Highlights
- Traditional Architecture
- Corner Lot
- 2 Car Attached Garage
- Indian Trail Elementary School Rated A
- Covered patio or porch
- Walk-In Closet
About This Home
As of November 2024MOTIVATED SELLER – Come make us an offer on this move-in ready beauty! Situated on a corner lot in desirable Kerry Greens, a covered front porch welcomes you. Home has been completely updated. Beautiful vinyl plank floors & fireplace in the spacious living/dining area-with bead board & crown molding. Kitchen updated with quartz countertops, tile backsplash, deep large sink, new faucet, lots of cabinets & desk area. Smooth top stove, built-in microwave & dishwasher. Breakfast area has a ceiling fan, extra large pantry & sliding door leading to the backyard. New carpet & bathroom floors 2018. Upstairs a large master suite w/large window, ceiling fan, walk-in closet & complete primary bath reno 2022 - dual vanities, lighting, chair height commode & luxurious walk-in shower. Three other bedrooms & updated hall bathroom upstairs. New furnace. 2 car side load garage. Backyard with new extended area 6’ vinyl fence, large patio & storage building. Close to highways, shopping & restaurants.
Last Agent to Sell the Property
McClure Group Realty LLC Brokerage Email: pbrooks@mccluregrouprealty.com License #199400
Home Details
Home Type
- Single Family
Est. Annual Taxes
- $2,394
Year Built
- Built in 1999
Lot Details
- Lot Dimensions are 73x14x127x60x151
- Privacy Fence
- Back Yard Fenced
- Corner Lot
- Level Lot
- Property is zoned AR5
HOA Fees
- $31 Monthly HOA Fees
Parking
- 2 Car Attached Garage
- Garage Door Opener
- 2 Open Parking Spaces
Home Design
- Traditional Architecture
- Slab Foundation
- Vinyl Siding
Interior Spaces
- 2-Story Property
- Ceiling Fan
- Insulated Windows
- Window Treatments
- Window Screens
- Living Room with Fireplace
- Pull Down Stairs to Attic
- Laundry Room
Kitchen
- Self-Cleaning Convection Oven
- Electric Oven
- Electric Cooktop
- Microwave
- Plumbed For Ice Maker
- Dishwasher
- Disposal
Flooring
- Tile
- Vinyl
Bedrooms and Bathrooms
- 4 Bedrooms
- Walk-In Closet
Outdoor Features
- Covered patio or porch
- Shed
- Outbuilding
Schools
- Indian Trail Elementary School
- Sun Valley Middle School
- Sun Valley High School
Utilities
- Forced Air Heating and Cooling System
- Vented Exhaust Fan
- Heating System Uses Natural Gas
- Gas Water Heater
- Cable TV Available
Listing and Financial Details
- Assessor Parcel Number 07-129-803
Community Details
Overview
- Braesael Management Comp Association, Phone Number (704) 847-3507
- Built by Mulvaney Homes
- Kerry Greens Subdivision, The Cumberland Floorplan
- Mandatory home owners association
Security
- Card or Code Access
Map
Home Values in the Area
Average Home Value in this Area
Property History
| Date | Event | Price | Change | Sq Ft Price |
|---|---|---|---|---|
| 11/26/2024 11/26/24 | Sold | $460,000 | -3.2% | $236 / Sq Ft |
| 10/30/2024 10/30/24 | Pending | -- | -- | -- |
| 10/21/2024 10/21/24 | For Sale | $475,000 | -- | $244 / Sq Ft |
Tax History
| Year | Tax Paid | Tax Assessment Tax Assessment Total Assessment is a certain percentage of the fair market value that is determined by local assessors to be the total taxable value of land and additions on the property. | Land | Improvement |
|---|---|---|---|---|
| 2024 | $2,394 | $271,400 | $49,500 | $221,900 |
| 2023 | $2,297 | $271,400 | $49,500 | $221,900 |
| 2022 | $2,276 | $271,400 | $49,500 | $221,900 |
| 2021 | $2,275 | $271,400 | $49,500 | $221,900 |
| 2020 | $1,889 | $184,200 | $28,500 | $155,700 |
| 2019 | $1,881 | $184,200 | $28,500 | $155,700 |
| 2018 | $1,881 | $184,200 | $28,500 | $155,700 |
| 2017 | $1,927 | $184,200 | $28,500 | $155,700 |
| 2016 | $1,947 | $184,200 | $28,500 | $155,700 |
| 2015 | $1,966 | $184,200 | $28,500 | $155,700 |
| 2014 | $1,168 | $165,060 | $27,000 | $138,060 |
Mortgage History
| Date | Status | Loan Amount | Loan Type |
|---|---|---|---|
| Open | $368,000 | New Conventional | |
| Closed | $368,000 | New Conventional | |
| Previous Owner | $8,584 | Stand Alone Second | |
| Previous Owner | $286,150 | New Conventional | |
| Previous Owner | $32,325 | Credit Line Revolving | |
| Previous Owner | $150,350 | No Value Available |
Deed History
| Date | Type | Sale Price | Title Company |
|---|---|---|---|
| Warranty Deed | $460,000 | Investors Title | |
| Warranty Deed | $460,000 | Investors Title | |
| Warranty Deed | $295,000 | None Available | |
| Warranty Deed | $155,000 | -- |
Similar Homes in Matthews, NC
Source: Canopy MLS (Canopy Realtor® Association)
MLS Number: 4193156
APN: 07-129-803
- 5084 Parkview Way
- 9003 Brad Ct
- 501 Catawba Cir N
- 8013 Sheckler Ln
- 524 Catawba Cir N
- 624 Catawba Cir N
- 1131 Curry Way Unit 69
- 1005 Jody Dr
- 2100 Bluebonnet Ln
- 5000 Tulip Ln
- 00 Gribble Rd
- 114 Clydesdale Ct
- 5019 Poplar Glen Dr
- 130 Clydesdale Ct
- 319 Pond Place Ln
- 306 Willow Wood Ct
- 0 Old Monroe Rd Unit 38 CAR4050924
- 332 Spring Hill Rd
- 136 Balboa St
- 5015 Forestmont Dr
