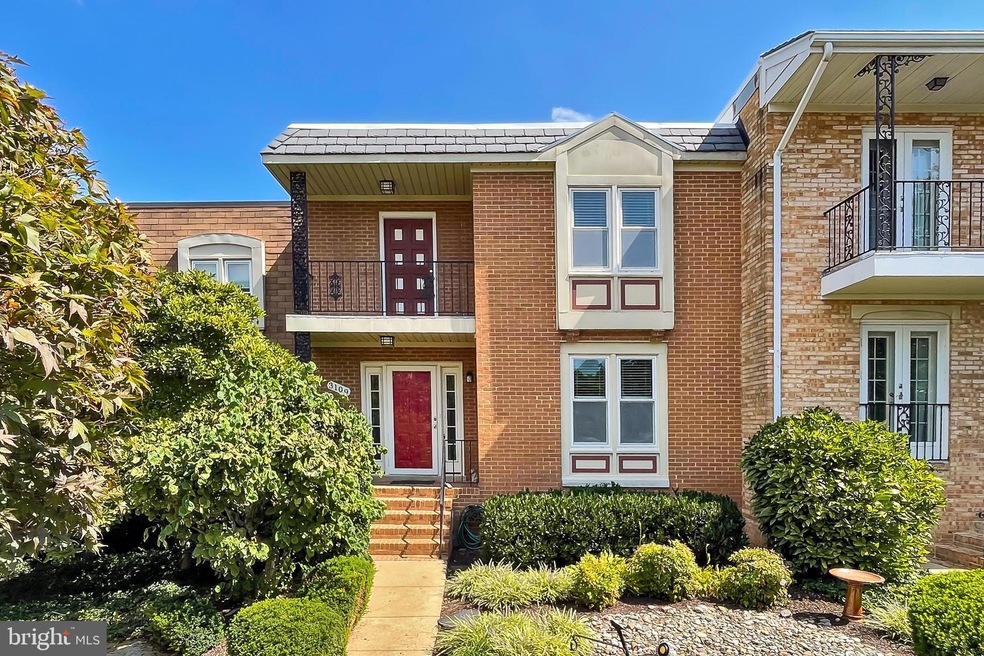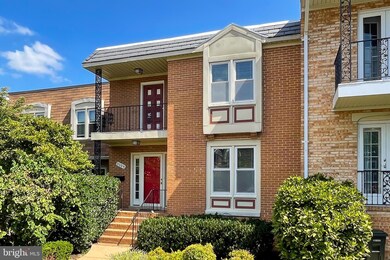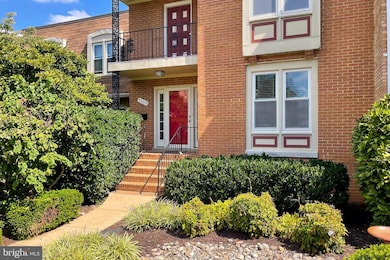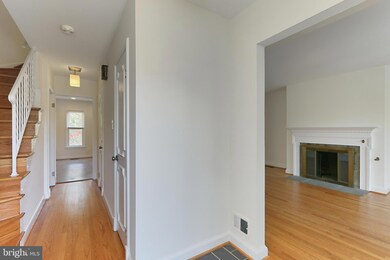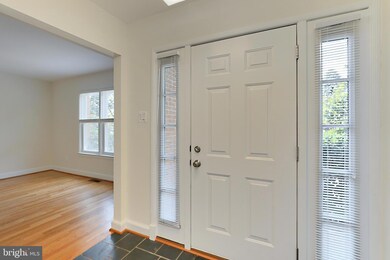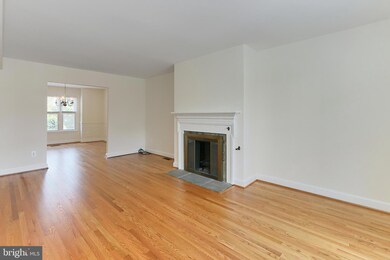
3109 14th St S Arlington, VA 22204
Douglas Park NeighborhoodHighlights
- Colonial Architecture
- Recreation Room
- Wood Flooring
- Thomas Jefferson Middle School Rated A-
- Traditional Floor Plan
- Space For Rooms
About This Home
As of October 2024Welcome to this move-in ready 3-bedroom, 2.5-bath, 3-level townhouse in the quiet Court De Maisons community. This spacious home features a freshly painted interior, refinished hardwood floors, and new carpet in the lower-level rec room. Flooded with natural light, the home boasts a beautifully updated kitchen with space for a small table. Also on the main level is a large living room with wood burning fireplace, a formal dining room with classy wainscoting, and a powder room. Upstairs you will find sizable bedrooms, and a remodeled hall bath. The primary suite includes dual closets, an updated bathroom, and a Juliet balcony. The lower level offers a huge recreation room with a wood burning fireplace and a walk out entry leading to a private, fenced yard with a large brick patio. Enjoy nearby amenities like the Arlington Cinema & Drafthouse, Columbia Pike’s shopping, restaurants, Walter Reed Community Center and easy access to public transportation, I-395, and Rt. 50.
Townhouse Details
Home Type
- Townhome
Est. Annual Taxes
- $7,918
Year Built
- Built in 1968
Lot Details
- 2,500 Sq Ft Lot
- Wood Fence
- Landscaped
- Back and Front Yard
- Property is in very good condition
HOA Fees
- $42 Monthly HOA Fees
Home Design
- Colonial Architecture
- Brick Exterior Construction
- Block Foundation
Interior Spaces
- Property has 3 Levels
- Traditional Floor Plan
- Chair Railings
- Ceiling Fan
- 2 Fireplaces
- Entrance Foyer
- Living Room
- Formal Dining Room
- Recreation Room
- Utility Room
Kitchen
- Galley Kitchen
- Electric Oven or Range
- Built-In Microwave
- Dishwasher
- Stainless Steel Appliances
- Disposal
Flooring
- Wood
- Carpet
- Vinyl
Bedrooms and Bathrooms
- 3 Bedrooms
- En-Suite Primary Bedroom
Laundry
- Electric Dryer
- Washer
Partially Finished Basement
- Walk-Out Basement
- Basement Fills Entire Space Under The House
- Connecting Stairway
- Rear Basement Entry
- Space For Rooms
- Laundry in Basement
- Basement with some natural light
Parking
- 1 Parking Space
- Private Parking
- Paved Parking
- Parking Lot
Outdoor Features
- Patio
Schools
- Drew Model Elementary School
- Jefferson Middle School
- Wakefield High School
Utilities
- Forced Air Heating and Cooling System
- Electric Water Heater
Community Details
- Cdm Homeowners Association
- Court Des Maisons Subdivision
Listing and Financial Details
- Tax Lot 5
- Assessor Parcel Number 32-018-034
Map
Home Values in the Area
Average Home Value in this Area
Property History
| Date | Event | Price | Change | Sq Ft Price |
|---|---|---|---|---|
| 10/31/2024 10/31/24 | Sold | $860,000 | 0.0% | $385 / Sq Ft |
| 10/04/2024 10/04/24 | Price Changed | $860,000 | -4.4% | $385 / Sq Ft |
| 09/18/2024 09/18/24 | For Sale | $900,000 | -- | $403 / Sq Ft |
Tax History
| Year | Tax Paid | Tax Assessment Tax Assessment Total Assessment is a certain percentage of the fair market value that is determined by local assessors to be the total taxable value of land and additions on the property. | Land | Improvement |
|---|---|---|---|---|
| 2024 | $7,918 | $766,500 | $450,000 | $316,500 |
| 2023 | $7,588 | $736,700 | $450,000 | $286,700 |
| 2022 | $7,283 | $707,100 | $425,000 | $282,100 |
| 2021 | $6,691 | $649,600 | $375,000 | $274,600 |
| 2020 | $6,644 | $647,600 | $340,000 | $307,600 |
| 2019 | $5,942 | $579,100 | $300,000 | $279,100 |
| 2018 | $5,630 | $559,600 | $290,000 | $269,600 |
| 2017 | $5,446 | $541,400 | $276,000 | $265,400 |
| 2016 | $5,421 | $547,000 | $270,000 | $277,000 |
| 2015 | $5,295 | $531,600 | $263,000 | $268,600 |
| 2014 | $4,977 | $499,700 | $250,000 | $249,700 |
Mortgage History
| Date | Status | Loan Amount | Loan Type |
|---|---|---|---|
| Open | $688,000 | New Conventional |
Deed History
| Date | Type | Sale Price | Title Company |
|---|---|---|---|
| Deed | $860,000 | Commonwealth Land Title |
Similar Homes in Arlington, VA
Source: Bright MLS
MLS Number: VAAR2048636
APN: 32-018-034
- 3115 13th Rd S
- 3116 14th St S
- 2909 16th Rd S Unit B
- 1108 S Highland St Unit 3
- 1102 S Highland St Unit 2
- 2803 13th St S
- 2700 13th Rd S Unit 511
- 1145 S Lincoln St
- 2912 17th St S Unit 303
- 2808 16th Rd S Unit 2808A
- 2615 13th Rd S
- 1300 S Cleveland St Unit 369
- 1400 S Barton St Unit 429
- 1400 S Barton St Unit 421
- 2917 18th St S
- 1724 S Edgewood St
- 1905 S Glebe Rd
- 919 S Monroe St
- 1911 S Kenmore St
- 845 S Ivy St
