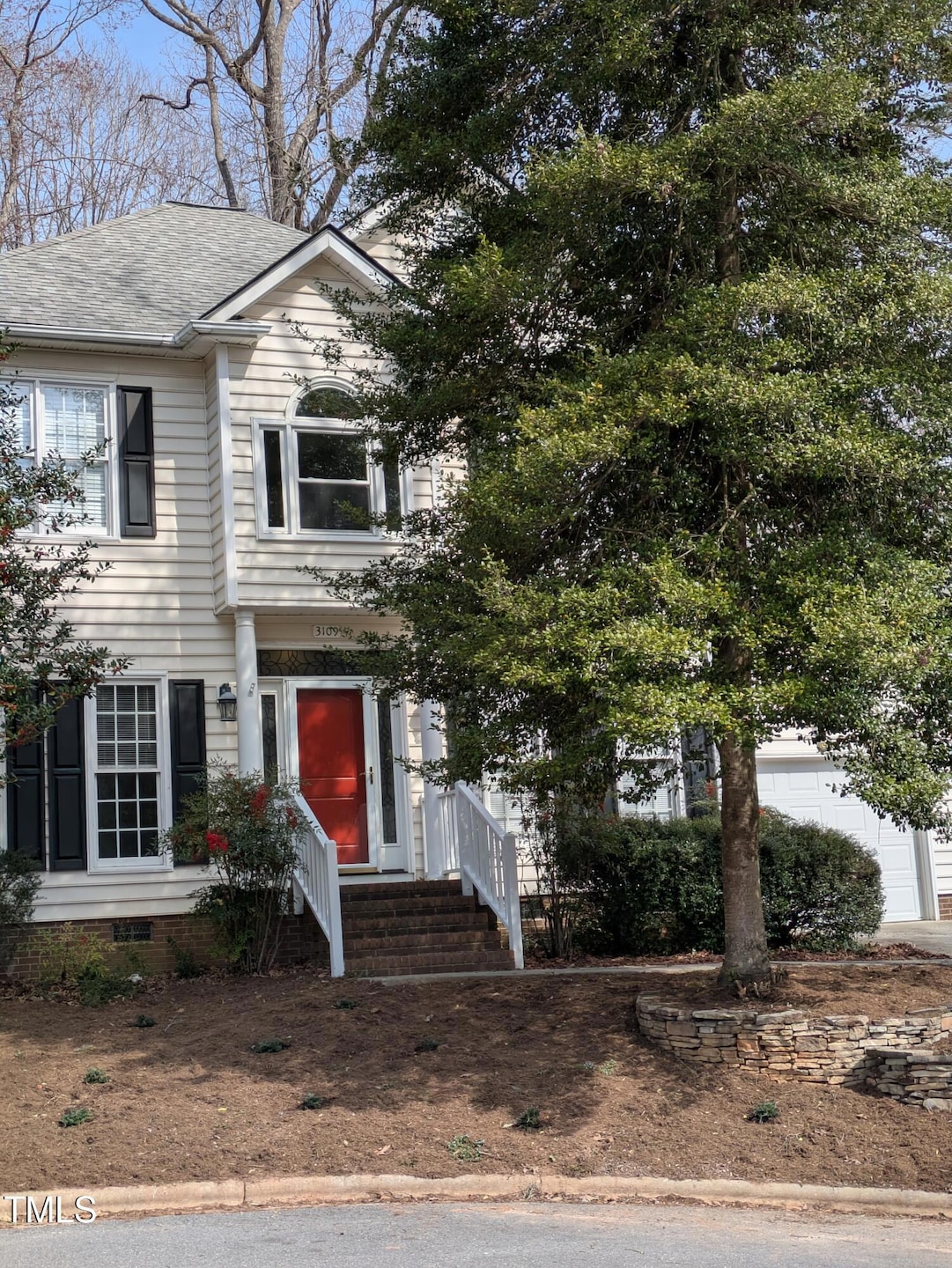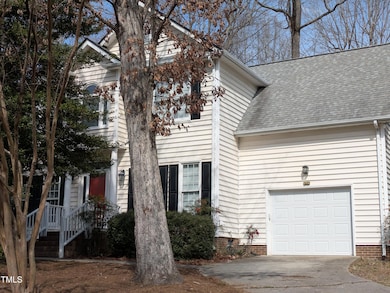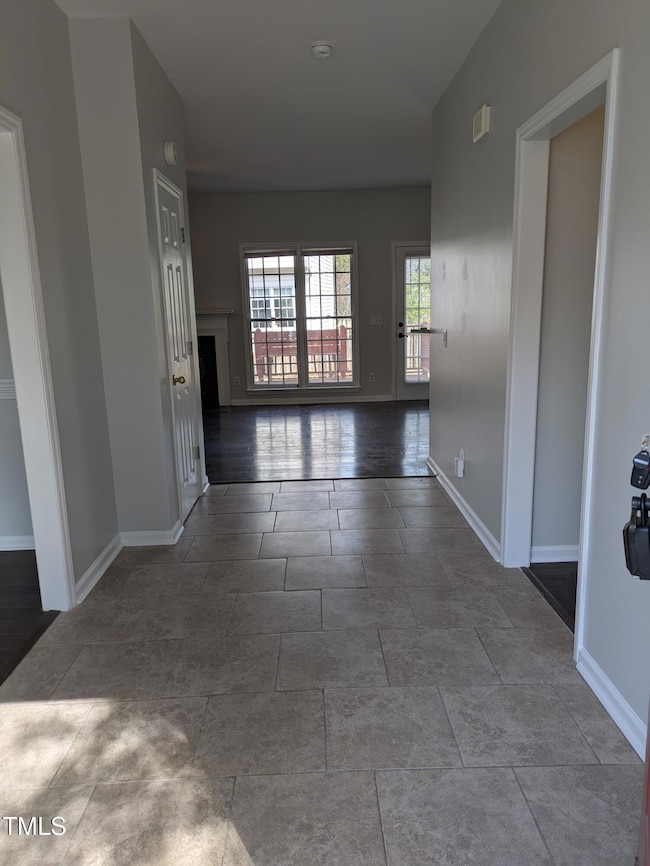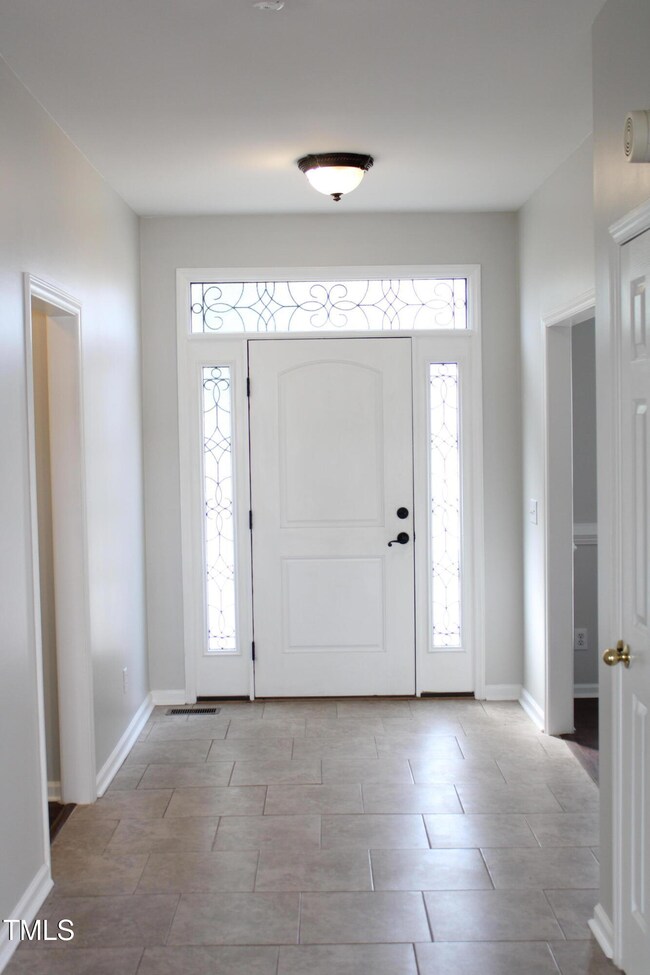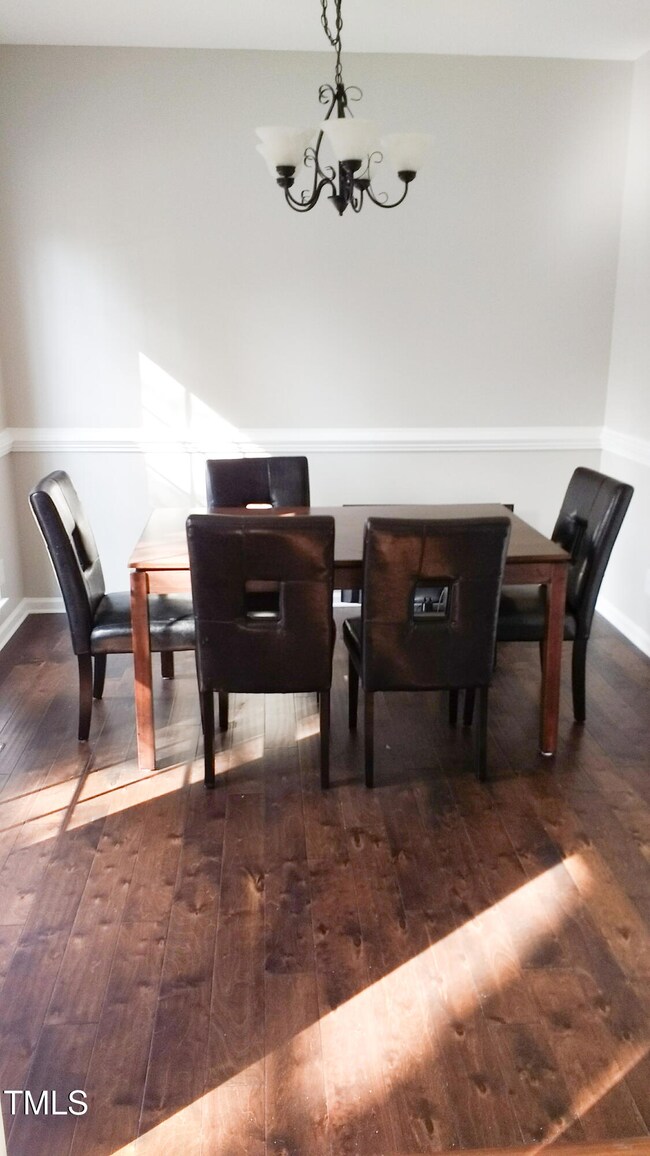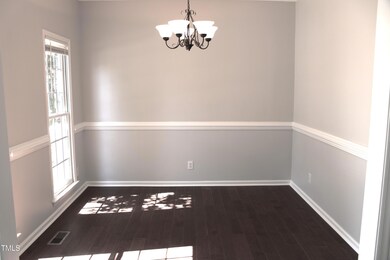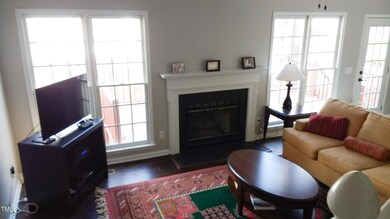
3109 Benton Cir Raleigh, NC 27615
Estimated payment $3,011/month
Highlights
- Finished Room Over Garage
- Open Floorplan
- Deck
- Millbrook High School Rated A-
- Clubhouse
- Traditional Architecture
About This Home
Charming 3-Bedroom Home in a Peaceful Cul-De-SacThis freshly painted 3-bedroom home is ready and waiting for its new owner. Located on a quiet cul-de-sac, this property offers a spacious and inviting floor plan, perfect for both relaxation and entertaining. The heart of the home is the open-concept kitchen, featuring beautiful granite countertops, stainless steel appliances, and a convenient bar-height eating area. The kitchen flows seamlessly into the cozy family room, complete with gas logs that create a warm and natural gathering space.Upstairs, you'll find a versatile loft area, ideal for curling up with a good book or transforming into a quiet workspace or play area. The second and third bedrooms are situated at the front of the home, offering comfortable living spaces. The owner's suite, located at the back of the house, is a true retreat. This oversized bedroom boasts an en-suite bathroom and a generous walk-in closet, providing plenty of space to unwind.A hidden gem of this home is the bonus room just off the kitchen, which would make a perfect home office or creative space.The fully fenced back yard is low maintenance and nicely shaded. The community pool, courts (tennis and pickle ball), playground and Greenway trails are just around the corner. HOA dues include pool and court access. All appliances convey.
Open House Schedule
-
Sunday, April 27, 20251:00 to 3:00 pm4/27/2025 1:00:00 PM +00:004/27/2025 3:00:00 PM +00:00Add to Calendar
Home Details
Home Type
- Single Family
Est. Annual Taxes
- $3,759
Year Built
- Built in 1994 | Remodeled
Lot Details
- 5,663 Sq Ft Lot
- Cul-De-Sac
- Gated Home
- Landscaped with Trees
- Back Yard Fenced
HOA Fees
- $52 Monthly HOA Fees
Parking
- 1 Car Attached Garage
- Finished Room Over Garage
- Front Facing Garage
- Garage Door Opener
- Private Driveway
Home Design
- Traditional Architecture
- Block Foundation
- Architectural Shingle Roof
- Asphalt Roof
- Vinyl Siding
Interior Spaces
- 2,087 Sq Ft Home
- 2-Story Property
- Open Floorplan
- Ceiling Fan
- Fireplace With Glass Doors
- Gas Log Fireplace
- Double Pane Windows
- Blinds
- Wood Frame Window
- Window Screens
- Entrance Foyer
- Family Room with Fireplace
- Breakfast Room
- Dining Room
- Loft
- Bonus Room
- Basement
- Crawl Space
Kitchen
- Eat-In Kitchen
- Breakfast Bar
- Self-Cleaning Oven
- Electric Range
- Microwave
- Ice Maker
- Dishwasher
- Stainless Steel Appliances
- Granite Countertops
Flooring
- Carpet
- Laminate
- Ceramic Tile
Bedrooms and Bathrooms
- 3 Bedrooms
- Walk-In Closet
- Double Vanity
- Separate Shower in Primary Bathroom
- Bathtub with Shower
- Walk-in Shower
Laundry
- Laundry Room
- Laundry on main level
- Dryer
- Washer
Attic
- Attic Floors
- Pull Down Stairs to Attic
Home Security
- Smart Thermostat
- Fire and Smoke Detector
Outdoor Features
- Deck
- Rain Gutters
- Front Porch
Schools
- Durant Road Elementary School
- Durant Middle School
- Millbrook High School
Utilities
- Multiple cooling system units
- Central Heating and Cooling System
- Heating System Uses Gas
- Heating System Uses Natural Gas
- Heat Pump System
- Underground Utilities
- Natural Gas Connected
- Gas Water Heater
- Cable TV Available
Listing and Financial Details
- Assessor Parcel Number 0178826
Community Details
Overview
- Association fees include road maintenance
- Durant Trails HOA, Phone Number (919) 847-3003
- Durant Trails Subdivision
- Community Parking
Amenities
- Picnic Area
- Clubhouse
Recreation
- Tennis Courts
- Community Playground
- Community Pool
Map
Home Values in the Area
Average Home Value in this Area
Tax History
| Year | Tax Paid | Tax Assessment Tax Assessment Total Assessment is a certain percentage of the fair market value that is determined by local assessors to be the total taxable value of land and additions on the property. | Land | Improvement |
|---|---|---|---|---|
| 2024 | $3,759 | $430,519 | $115,000 | $315,519 |
| 2023 | $3,286 | $299,613 | $75,000 | $224,613 |
| 2022 | $3,054 | $299,613 | $75,000 | $224,613 |
| 2021 | $2,935 | $299,613 | $75,000 | $224,613 |
| 2020 | $2,882 | $299,613 | $75,000 | $224,613 |
| 2019 | $2,640 | $226,104 | $70,000 | $156,104 |
| 2018 | $2,490 | $226,104 | $70,000 | $156,104 |
| 2017 | $2,372 | $226,104 | $70,000 | $156,104 |
| 2016 | $2,324 | $226,104 | $70,000 | $156,104 |
| 2015 | $2,237 | $214,120 | $58,000 | $156,120 |
| 2014 | $2,122 | $214,120 | $58,000 | $156,120 |
Property History
| Date | Event | Price | Change | Sq Ft Price |
|---|---|---|---|---|
| 04/24/2025 04/24/25 | Price Changed | $475,000 | -1.0% | $228 / Sq Ft |
| 04/05/2025 04/05/25 | Price Changed | $480,000 | -1.0% | $230 / Sq Ft |
| 03/13/2025 03/13/25 | For Sale | $485,000 | -- | $232 / Sq Ft |
Deed History
| Date | Type | Sale Price | Title Company |
|---|---|---|---|
| Special Warranty Deed | $165,000 | None Available | |
| Trustee Deed | $168,489 | None Available | |
| Commissioners Deed | $2,956 | None Available | |
| Warranty Deed | $164,000 | -- |
Mortgage History
| Date | Status | Loan Amount | Loan Type |
|---|---|---|---|
| Open | $225,000 | New Conventional | |
| Closed | $100,000 | New Conventional | |
| Previous Owner | $25,000 | Credit Line Revolving | |
| Previous Owner | $151,500 | Fannie Mae Freddie Mac | |
| Previous Owner | $147,600 | No Value Available |
Similar Homes in Raleigh, NC
Source: Doorify MLS
MLS Number: 10081995
APN: 1728.17-11-9602-000
- 3100 Benton Cir
- 2908 Bolo Trail
- 2808 Polesdon Ct
- 8913 Walking Stick Trail
- 8921 Walking Stick Trail
- 2613 Hiking Trail
- 8617 Canoe Ct
- 3021 Coxindale Dr
- 2613 Coxindale Dr
- 9204 Cub Trail
- 8504 Boot Ct
- 9512 Anson Grove Ln
- 9404 Dawnshire Rd
- 3122 Coxindale Dr
- 7940 Milltrace Run
- 9724 Dansington Ct
- 8704 Paddle Wheel Dr
- 8721 Attingham Dr
- 8629 Swarthmore Dr
- 8333 Bellingham Cir
