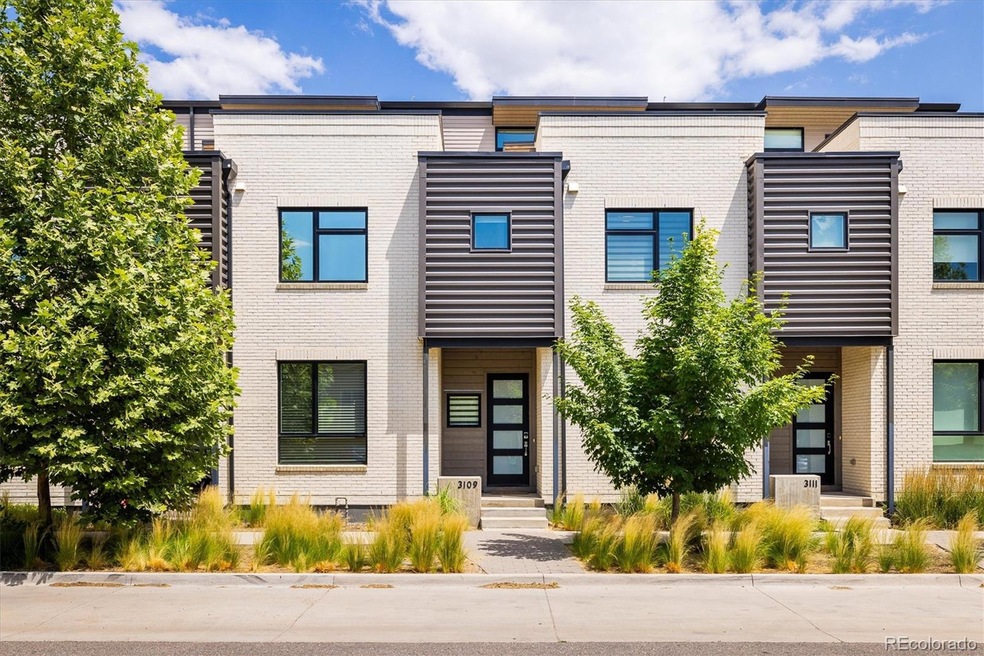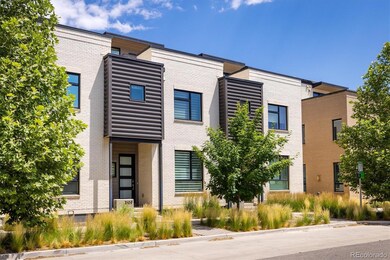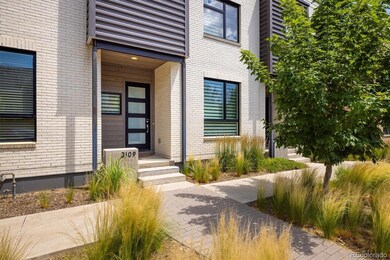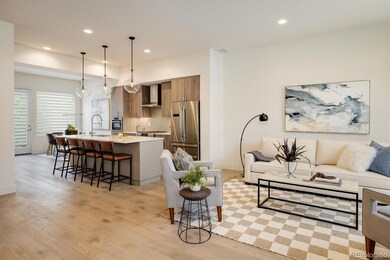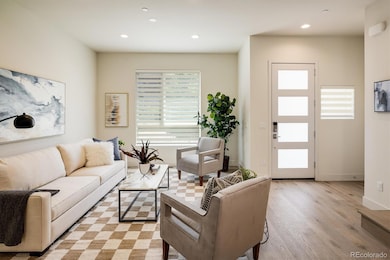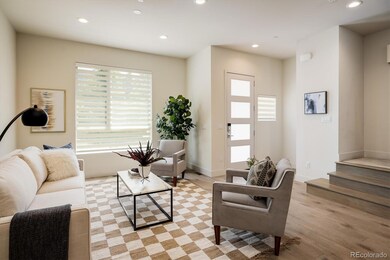
3109 Bluff St Boulder, CO 80301
Crossroads NeighborhoodHighlights
- Open Floorplan
- Mountain View
- Contemporary Architecture
- Casey Middle School Rated A-
- Deck
- Wood Flooring
About This Home
As of October 2024Welcome to this gorgeous contemporary home located in the highly desired S'PARK community in Boulder, where you can live, work, eat, and play! Designed by renowned architect George Watt, this high-style, low-maintenance home boasts sophisticated technology and high-end finishes throughout. This home features three bedrooms plus a versatile loft that can be used as a fourth bedroom. High-quality finishes throughout. The main level features a modern open layout, with the kitchen smoothly integrating into the living and dining spaces. The elegant primary bedroom is bathed in natural light and includes a walk-in closet along with a private bathroom that boasts a spacious shower and dual sinks. The top floor features an expansive loft, ideal for use as an office, den, or extra bedroom, complete with a wet bar. Sliding doors open to a generous rooftop deck, providing stunning views of Boulder's Flatirons.
Last Agent to Sell the Property
RE/MAX Alliance Brokerage Email: 0109B@0109B.com License #100031661
Townhouse Details
Home Type
- Townhome
Est. Annual Taxes
- $5,999
Year Built
- Built in 2018
HOA Fees
- $484 Monthly HOA Fees
Parking
- 1 Car Attached Garage
Home Design
- Contemporary Architecture
- Brick Exterior Construction
- Frame Construction
- Composition Roof
Interior Spaces
- 1,953 Sq Ft Home
- 3-Story Property
- Open Floorplan
- Wet Bar
- Bar Fridge
- Double Pane Windows
- Mountain Views
Kitchen
- Eat-In Kitchen
- Oven
- Microwave
- Dishwasher
Flooring
- Wood
- Carpet
- Tile
Bedrooms and Bathrooms
- 4 Bedrooms
- Walk-In Closet
Laundry
- Dryer
- Washer
Outdoor Features
- Deck
- Patio
Schools
- Columbine Elementary School
- Casey Middle School
- Boulder High School
Utilities
- Forced Air Heating and Cooling System
- Natural Gas Connected
Additional Features
- Two or More Common Walls
- Ground Level
Listing and Financial Details
- Exclusions: Sellers personal property and any staging.
- Assessor Parcel Number R0611188
Community Details
Overview
- Association fees include exterior maintenance w/out roof, ground maintenance, snow removal, trash
- Hometown Management Association, Phone Number (303) 499-6537
- Spark 24 Condos First Supp Subdivision
Pet Policy
- Dogs and Cats Allowed
Map
Home Values in the Area
Average Home Value in this Area
Property History
| Date | Event | Price | Change | Sq Ft Price |
|---|---|---|---|---|
| 10/29/2024 10/29/24 | Sold | $1,150,000 | 0.0% | $589 / Sq Ft |
| 08/30/2024 08/30/24 | Price Changed | $1,150,000 | -4.2% | $589 / Sq Ft |
| 07/13/2024 07/13/24 | For Sale | $1,200,000 | +27.6% | $614 / Sq Ft |
| 03/12/2020 03/12/20 | Off Market | $940,609 | -- | -- |
| 11/06/2019 11/06/19 | For Sale | $921,000 | -2.1% | $469 / Sq Ft |
| 07/15/2019 07/15/19 | Sold | $940,609 | -- | $479 / Sq Ft |
Tax History
| Year | Tax Paid | Tax Assessment Tax Assessment Total Assessment is a certain percentage of the fair market value that is determined by local assessors to be the total taxable value of land and additions on the property. | Land | Improvement |
|---|---|---|---|---|
| 2024 | $5,999 | $64,847 | -- | $64,847 |
| 2023 | $5,999 | $64,847 | -- | $68,532 |
| 2022 | $6,254 | $63,141 | $0 | $63,141 |
| 2021 | $5,991 | $64,958 | $0 | $64,958 |
| 2020 | $5,437 | $59,073 | $0 | $59,073 |
| 2019 | $2,935 | $32,357 | $9,119 | $23,238 |
Mortgage History
| Date | Status | Loan Amount | Loan Type |
|---|---|---|---|
| Open | $920,000 | New Conventional | |
| Previous Owner | $626,350 | New Conventional | |
| Previous Owner | $626,750 | New Conventional |
Deed History
| Date | Type | Sale Price | Title Company |
|---|---|---|---|
| Warranty Deed | $1,150,000 | Land Title Guarantee | |
| Special Warranty Deed | $940,609 | None Available |
Similar Homes in Boulder, CO
Source: REcolorado®
MLS Number: 2873819
APN: 1463291-64-005
- 3105 Bluff St
- 3101 Iron Forge Place Unit 206
- 3223 Iron Forge Place Unit 108
- 3210 Iron Forge Place Unit 103
- 3215 Foundry Place Unit 106N
- 3215 Foundry Place Unit 101N
- 3111 Carbon Place Unit P3111
- 2445 Junction Place Unit 304
- 2445 Junction Place Unit 206
- 3405 Valmont Rd Unit B
- 3405 Valmont Rd Unit A
- 3003 Valmont Rd Unit 37
- 3003 Valmont Rd Unit 84
- 2944 Eagle Way
- 2530 28th St Unit 118
- 2949 Shady Hollow E
- 2711 Mapleton Ave Unit 27
- 2711 Mapleton Ave Unit 1
- 3363 Oneal Pkwy Unit 36
- 3323 Oneal Pkwy Unit 14
