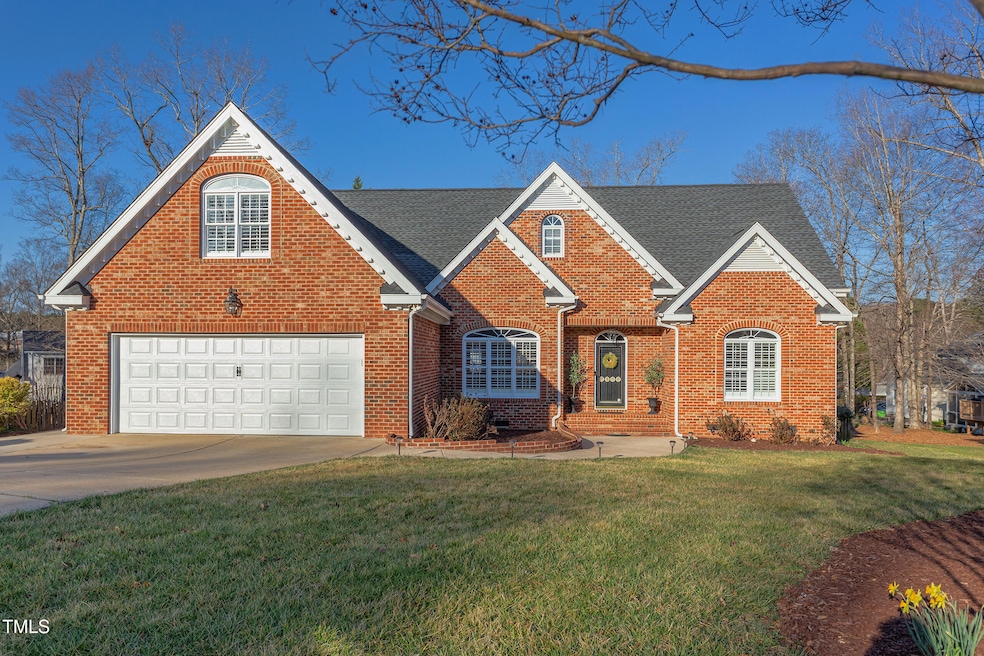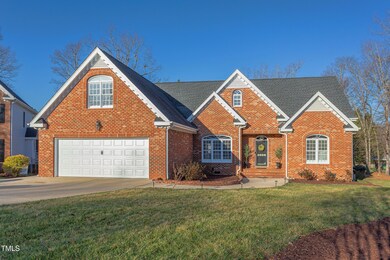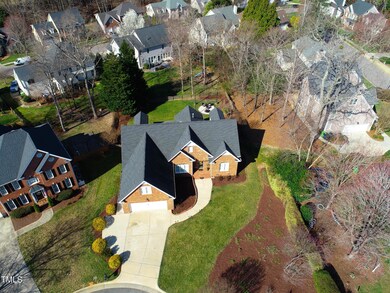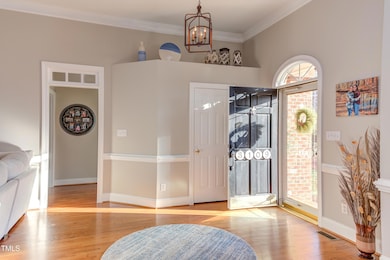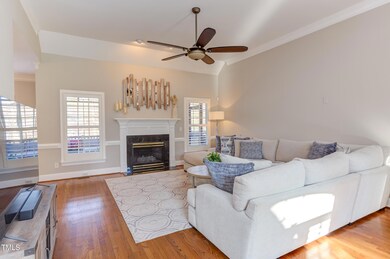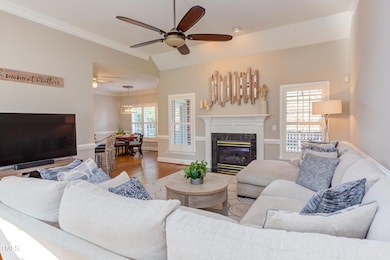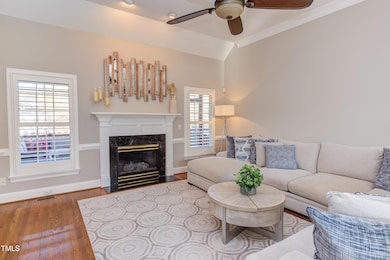
3109 Doe Hill Ct Raleigh, NC 27612
Umstead NeighborhoodEstimated payment $6,290/month
Highlights
- Finished Room Over Garage
- Open Floorplan
- Recreation Room
- Stough Elementary School Rated A-
- Deck
- 3-minute walk to Bark Park at The Marquis
About This Home
All brick traditional custom lovingly and immaculately maintained and upgraded by original owner. Located on a park-like private cul-de-sac lot in Bridgeton Park, this move-in ready stunner is ideally located close to the most sought after attractions, entertainment, healthcare, shopping and educational opportunities in the Triangle! The open floor plan with gorgeous hardwoods is perfect for everyday living as well as entertaining on any level. Featuring a large 1st floor primary suite, (2) additional bedrooms down, bright modern kitchen, sunlit breakfast room, expansive living room, formal dining/flex room and impressive entry foyer, the home has a perfect flow. The 2nd floor is an entertainers dream with bonus/game room/theater with granite wet bar, fridge, microwave, surround sound speakers and game closet. A second primary/In-Law suite with large walk-in closet, full custom tile bath with step-in shower, a craft room/study/office and additional storage space round out the upper level. The quaint screen porch and grilling deck overlook the fully fenced backyard oasis. The entire landscape is breathtaking, making you feel right at home all year round. This a a rare opportunity that checks all of the boxes!
Home Details
Home Type
- Single Family
Est. Annual Taxes
- $8,535
Year Built
- Built in 1998
Lot Details
- 0.35 Acre Lot
- Property fronts a state road
- Cul-De-Sac
- Wood Fence
- Landscaped
- Front Yard Sprinklers
- Few Trees
- Back Yard Fenced
HOA Fees
- $26 Monthly HOA Fees
Parking
- 2 Car Attached Garage
- Finished Room Over Garage
- Inside Entrance
- Front Facing Garage
- Garage Door Opener
- 5 Open Parking Spaces
Home Design
- Transitional Architecture
- Traditional Architecture
- Brick Exterior Construction
- Brick Foundation
- Block Foundation
- Shingle Roof
- Asphalt Roof
Interior Spaces
- 3,642 Sq Ft Home
- 1-Story Property
- Open Floorplan
- Wet Bar
- Built-In Features
- Bookcases
- Bar Fridge
- Bar
- Crown Molding
- Cathedral Ceiling
- Ceiling Fan
- Gas Log Fireplace
- Double Pane Windows
- Insulated Windows
- Plantation Shutters
- Entrance Foyer
- Living Room with Fireplace
- Breakfast Room
- Dining Room
- Recreation Room
- Bonus Room
- Screened Porch
- Storage
- Laundry on main level
- Basement
- Crawl Space
- Security System Owned
Kitchen
- Breakfast Bar
- Self-Cleaning Oven
- Electric Range
- Microwave
- Ice Maker
- Dishwasher
- Granite Countertops
- Disposal
Flooring
- Wood
- Carpet
- Ceramic Tile
Bedrooms and Bathrooms
- 4 Bedrooms
- Walk-In Closet
- In-Law or Guest Suite
- Primary bathroom on main floor
- Double Vanity
- Private Water Closet
- Whirlpool Bathtub
- Separate Shower in Primary Bathroom
- Bathtub with Shower
- Walk-in Shower
Attic
- Attic Floors
- Unfinished Attic
Outdoor Features
- Deck
- Rain Gutters
Schools
- Stough Elementary School
- Oberlin Middle School
- Broughton High School
Utilities
- Cooling System Powered By Gas
- Forced Air Zoned Heating and Cooling System
- Heating System Uses Gas
- Heating System Uses Natural Gas
- Heat Pump System
- Tankless Water Heater
- Gas Water Heater
- High Speed Internet
Community Details
- Bridgeton Park HOA, Phone Number (919) 787-9000
- Bridgeton Park Subdivision
Listing and Financial Details
- Assessor Parcel Number 0785442472
Map
Home Values in the Area
Average Home Value in this Area
Tax History
| Year | Tax Paid | Tax Assessment Tax Assessment Total Assessment is a certain percentage of the fair market value that is determined by local assessors to be the total taxable value of land and additions on the property. | Land | Improvement |
|---|---|---|---|---|
| 2024 | $8,535 | $980,387 | $225,000 | $755,387 |
| 2023 | $6,983 | $638,845 | $120,000 | $518,845 |
| 2022 | $6,488 | $638,845 | $120,000 | $518,845 |
| 2021 | $6,236 | $638,845 | $120,000 | $518,845 |
| 2020 | $6,122 | $638,845 | $120,000 | $518,845 |
| 2019 | $6,382 | $548,996 | $120,000 | $428,996 |
| 2018 | $6,018 | $548,996 | $120,000 | $428,996 |
| 2017 | $5,731 | $548,996 | $120,000 | $428,996 |
| 2016 | $5,613 | $548,996 | $120,000 | $428,996 |
| 2015 | $5,598 | $538,716 | $140,000 | $398,716 |
| 2014 | $5,309 | $538,716 | $140,000 | $398,716 |
Property History
| Date | Event | Price | Change | Sq Ft Price |
|---|---|---|---|---|
| 03/24/2025 03/24/25 | Pending | -- | -- | -- |
| 03/17/2025 03/17/25 | For Sale | $995,000 | -- | $273 / Sq Ft |
Deed History
| Date | Type | Sale Price | Title Company |
|---|---|---|---|
| Interfamily Deed Transfer | -- | None Available | |
| Warranty Deed | $319,000 | -- |
Mortgage History
| Date | Status | Loan Amount | Loan Type |
|---|---|---|---|
| Open | $250,000 | Credit Line Revolving | |
| Closed | $100,000 | Credit Line Revolving | |
| Closed | $255,000 | New Conventional | |
| Closed | $138,000 | Credit Line Revolving | |
| Closed | $278,000 | New Conventional | |
| Closed | $25,000 | Credit Line Revolving | |
| Closed | $165,000 | Credit Line Revolving | |
| Closed | $262,000 | Unknown | |
| Closed | $254,500 | No Value Available | |
| Closed | $31,800 | No Value Available |
About the Listing Agent

I have been a full time Real Estate Broker in the Triangle Area for over 18 years. It is my passion and therefore I am a great study of all of the tools available and utilize them to best serve my clients. I have an extensive background in home construction, remodeling and home valuation. Whether, buying, selling, or building, we provide a "one stop", start to finish real estate service that is solely customer driven and customized to the individual client's needs I consistently finish in the
Dave's Other Listings
Source: Doorify MLS
MLS Number: 10082852
APN: 0785.14-44-2472-000
- 4513 Touchstone Forest Rd
- 3608 Burwell Rollins Cir
- 3605 Camp Mangum Wynd
- 3701 Baron Cooper Pass Unit 205
- 3847 Stoneridge Forest Dr
- 3700 Baron Cooper Pass Unit 104
- 3171 Hemlock Forest Cir Unit 202
- 3937 Bentley Brook Dr
- 3920 Bentley Brook Dr
- 3804 Laurel Hills Rd
- 4020 Abbey Park Way
- 4628 Townesbury Ln
- 3926 Lost Fawn Ct
- 3922 Lost Fawn Ct
- 4617 Fawnbrook Cir
- 4601 Timbermill Ct Unit 302
- 4025 Elk Creek Ln Unit 23
- 4027 Elk Creek Ln Unit 22
- 4015 Elk Creek Ln
- 4041 Elk Creek Ln Unit 16
