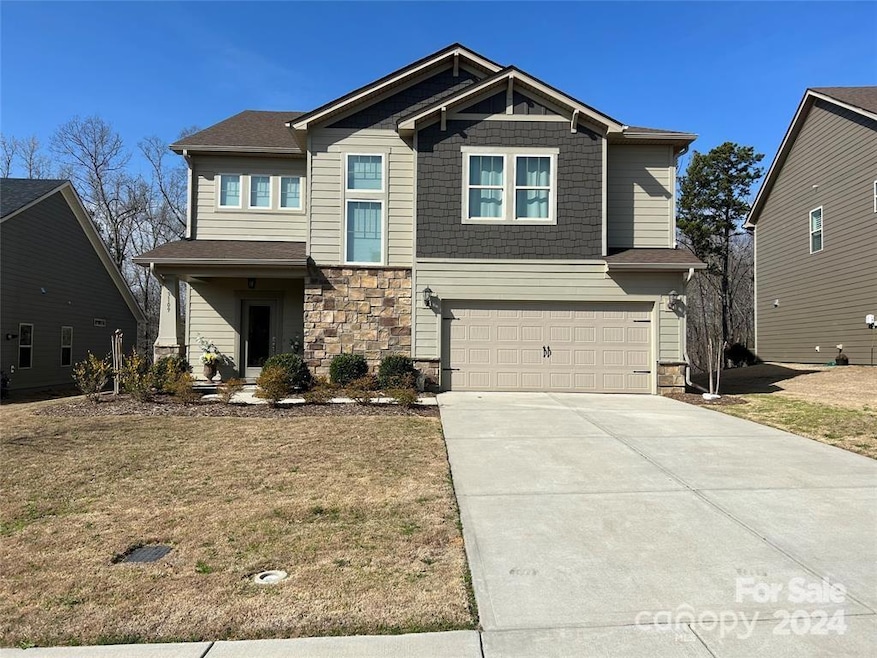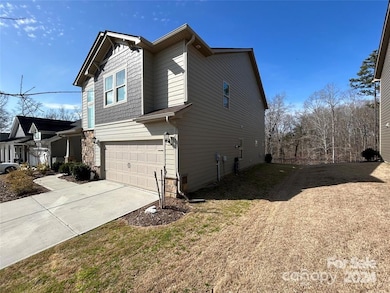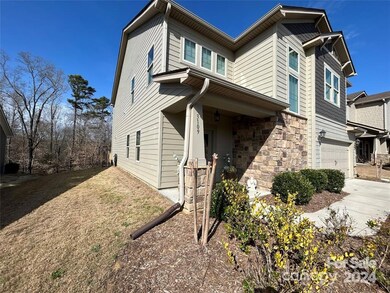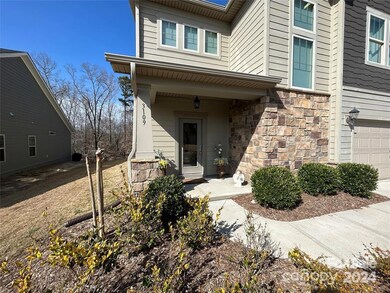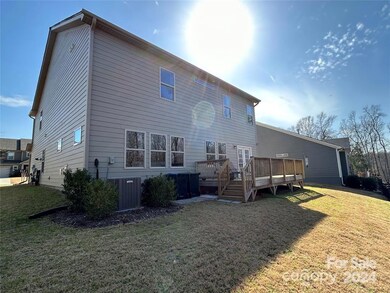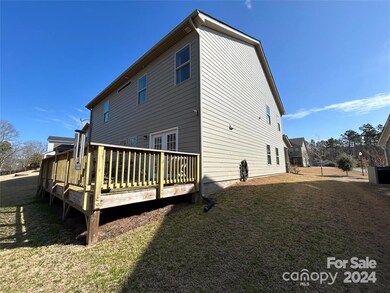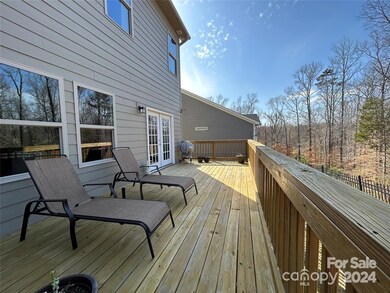
3109 Elmwood Dr Wesley Chapel, NC 28110
Highlights
- Clubhouse
- Deck
- Mud Room
- Wesley Chapel Elementary School Rated A
- Wood Flooring
- Front Porch
About This Home
As of February 2025Weddington Schools. Craftsman style 5BD, 4BA, 2 story home in the Ellington Downs Subdivision. Down you will find private office/den with double doors, guest bedroom or office, full bath. Spacious kitchen with large island that seats 3, plenty of cabinets and granite countertops, walk-in pantry, and butler’s pantry with cabinets. Double doors lead to large deck with a view of the woods behind you. Eat in area that can accommodate a large dining table and chairs and then flows into the family room with gas log fireplace. Drop zone with custom built-in. Upstairs you will find private primary bed and bath, extra-large glass enclosed shower for two, double vanities, water closet and huge walk-in closet. Bedroom 2 with private bath and walk-in closet. Bed 3 and 4 with walk-in closets. Another full bath with dual vanities and tub. Loft and laundry room. Wood floors down, full carpet up. Home is very light and bright with lots of windows yet extremely quiet. Community pool and playground.
Last Agent to Sell the Property
Edge 5 Realty Inc Brokerage Email: scott@edge5realty.com License #193016
Last Buyer's Agent
Non Member
Canopy Administration
Home Details
Home Type
- Single Family
Est. Annual Taxes
- $2,403
Year Built
- Built in 2018
Lot Details
- Lot Dimensions are 57x143x72x134
- Level Lot
- Property is zoned AG9
HOA Fees
- $67 Monthly HOA Fees
Parking
- 2 Car Attached Garage
- Front Facing Garage
- Garage Door Opener
- Driveway
Home Design
- Slab Foundation
- Stone Veneer
Interior Spaces
- 2-Story Property
- Insulated Windows
- Mud Room
- Entrance Foyer
- Living Room with Fireplace
- Pull Down Stairs to Attic
- Washer and Electric Dryer Hookup
Kitchen
- Built-In Self-Cleaning Oven
- Electric Oven
- Gas Cooktop
- Range Hood
- Microwave
- Dishwasher
- Kitchen Island
- Disposal
Flooring
- Wood
- Tile
Bedrooms and Bathrooms
- Walk-In Closet
- 4 Full Bathrooms
Outdoor Features
- Deck
- Front Porch
Schools
- Wesley Chapel Elementary School
- Weddington Middle School
- Weddington High School
Utilities
- Central Heating and Cooling System
- Heat Pump System
- Tankless Water Heater
- Fiber Optics Available
- Cable TV Available
Listing and Financial Details
- Assessor Parcel Number 06-003-178
Community Details
Overview
- Key Community Management Association, Phone Number (704) 321-1556
- Built by Meritage
- Ellington Downs Subdivision, Williamson Floorplan
- Mandatory home owners association
Recreation
- Community Playground
Additional Features
- Clubhouse
- Card or Code Access
Map
Home Values in the Area
Average Home Value in this Area
Property History
| Date | Event | Price | Change | Sq Ft Price |
|---|---|---|---|---|
| 02/19/2025 02/19/25 | Sold | $650,000 | -6.5% | $196 / Sq Ft |
| 01/10/2025 01/10/25 | Pending | -- | -- | -- |
| 12/04/2024 12/04/24 | For Sale | $695,000 | +29.9% | $210 / Sq Ft |
| 01/12/2022 01/12/22 | Sold | $535,000 | -1.8% | $162 / Sq Ft |
| 12/21/2021 12/21/21 | Pending | -- | -- | -- |
| 12/09/2021 12/09/21 | Price Changed | $544,980 | -0.7% | $165 / Sq Ft |
| 11/24/2021 11/24/21 | Price Changed | $549,000 | -2.8% | $166 / Sq Ft |
| 11/15/2021 11/15/21 | For Sale | $565,000 | -- | $171 / Sq Ft |
Tax History
| Year | Tax Paid | Tax Assessment Tax Assessment Total Assessment is a certain percentage of the fair market value that is determined by local assessors to be the total taxable value of land and additions on the property. | Land | Improvement |
|---|---|---|---|---|
| 2024 | $2,403 | $382,800 | $87,000 | $295,800 |
| 2023 | $2,394 | $382,800 | $87,000 | $295,800 |
| 2022 | $2,394 | $382,800 | $87,000 | $295,800 |
| 2021 | $2,389 | $382,800 | $87,000 | $295,800 |
| 2020 | $2,387 | $310,000 | $52,000 | $258,000 |
| 2019 | $2,376 | $310,000 | $52,000 | $258,000 |
| 2018 | $398 | $52,000 | $52,000 | $0 |
| 2017 | $421 | $52,000 | $52,000 | $0 |
Mortgage History
| Date | Status | Loan Amount | Loan Type |
|---|---|---|---|
| Open | $390,000 | New Conventional | |
| Previous Owner | $389,000 | New Conventional | |
| Previous Owner | $374,500 | New Conventional | |
| Previous Owner | $225,000 | Closed End Mortgage | |
| Previous Owner | $231,400 | Adjustable Rate Mortgage/ARM |
Deed History
| Date | Type | Sale Price | Title Company |
|---|---|---|---|
| Warranty Deed | $650,000 | None Listed On Document | |
| Warranty Deed | -- | None Listed On Document | |
| Warranty Deed | $535,000 | Law Offices Of Michelle Vercek | |
| Special Warranty Deed | $356,000 | None Available | |
| Special Warranty Deed | $226,000 | None Available |
Similar Homes in the area
Source: Canopy MLS (Canopy Realtor® Association)
MLS Number: 4199189
APN: 06-003-178
- 116 Jim Parker Rd
- 625 Circle Trace Rd
- 618 Circle Trace Rd
- 809 Circle Trace Rd
- 5916 Meadowmere Dr
- 6000 Embassy Ct
- 3033 Eastcott Ave
- 1320 Torrens Dr
- 1015 Kendall Dr Unit 4
- 2003 Kendall Dr Unit 5
- 1000 Potters Bluff Rd
- 1022 Torrens Dr
- Lot 22-23 Pilgrim Forest Dr
- 417 Galesburg Dr
- 504 Galesburg Dr
- 514 Galesburg Dr
- 234 Pintail Dr
- 909 Woodhurst Dr
- 215 Pintail Dr
- 3043 Streamlet Way
