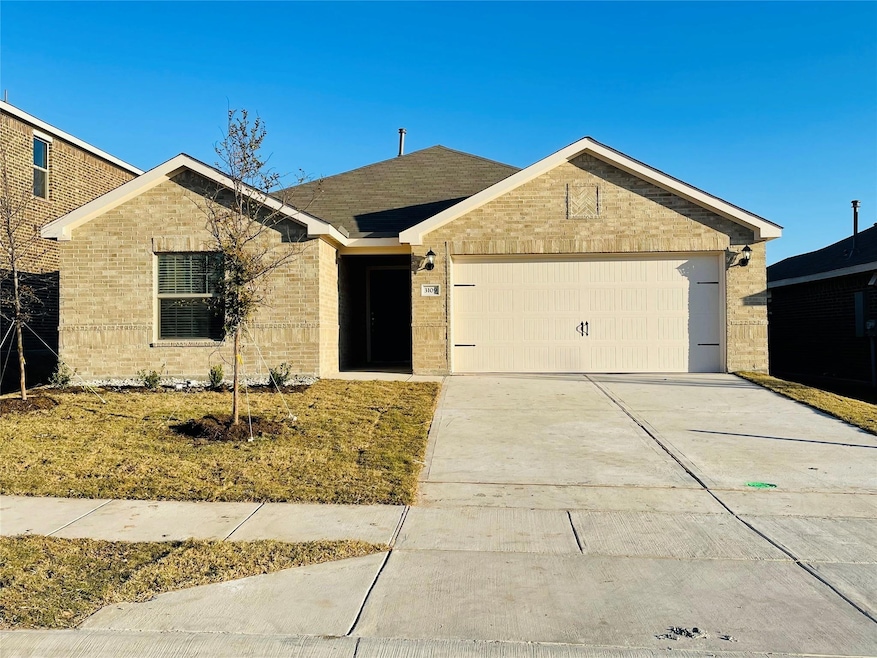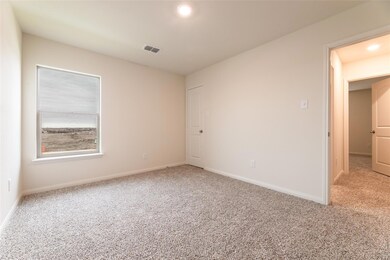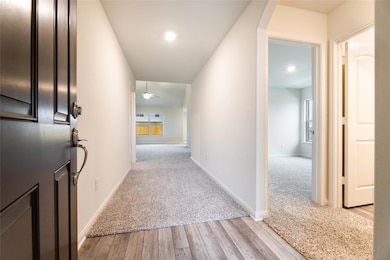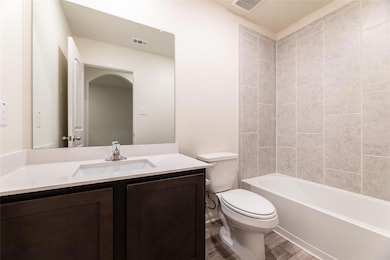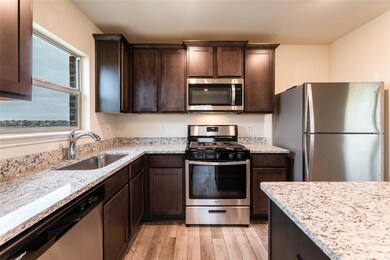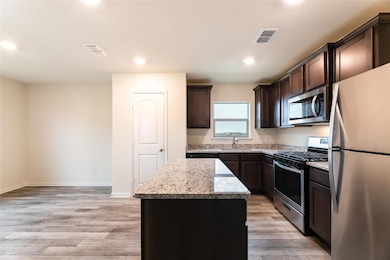3109 Killam Rd Forney, TX 75126
Windmill Farms Neighborhood
4
Beds
2
Baths
1,681
Sq Ft
6,186
Sq Ft Lot
Highlights
- Traditional Architecture
- Community Pool
- 2 Car Attached Garage
- Wood Flooring
- Covered patio or porch
- Community Playground
About This Home
Gorgeous home in Windmill Farm, ready to move in. This home has 3 Bedrooms, 1 Study can be 4th Bedroom with 2 Bath and 2 Car Garage. The upgrades included island , granite countertops, stunning wood cabinets, brushed nickel hardware and energy-efficient kitchen appliances. Very near to the shopping center. HOA has two Amenity Centers and a community pond.
Home Details
Home Type
- Single Family
Est. Annual Taxes
- $7,897
Year Built
- Built in 2022
Lot Details
- 6,186 Sq Ft Lot
- Wood Fence
- Landscaped
- Few Trees
Parking
- 2 Car Attached Garage
- Garage Door Opener
Home Design
- Traditional Architecture
- Brick Exterior Construction
- Slab Foundation
- Composition Roof
- Concrete Siding
Interior Spaces
- 1,681 Sq Ft Home
- 1-Story Property
- Ceiling Fan
- Window Treatments
- Attic Fan
- Washer and Electric Dryer Hookup
Kitchen
- Gas Range
- Microwave
- Dishwasher
- Disposal
Flooring
- Wood
- Carpet
Bedrooms and Bathrooms
- 4 Bedrooms
- 2 Full Bathrooms
Home Security
- Carbon Monoxide Detectors
- Fire and Smoke Detector
Outdoor Features
- Covered patio or porch
Schools
- Blackburn Elementary School
- Jackson Middle School
- Smith Middle School
- North Forney High School
Utilities
- Central Heating and Cooling System
- Heating System Uses Natural Gas
- Individual Gas Meter
- High Speed Internet
- Cable TV Available
Listing and Financial Details
- Residential Lease
- Security Deposit $2,100
- Tenant pays for all utilities, cable TV, electricity, gas, pest control, repairs, sewer, water
- 12 Month Lease Term
- $45 Application Fee
- Legal Lot and Block 28 / F
- Assessor Parcel Number 202029
- Special Tax Authority
Community Details
Overview
- Association fees include management fees
- Essex Association Management HOA, Phone Number (972) 428-2030
- Windmill Farms Ph 4B Subdivision
- Mandatory Home Owners Association
- Greenbelt
Recreation
- Community Playground
- Community Pool
- Park
Pet Policy
- Pet Size Limit
- Pet Deposit $350
- 1 Pet Allowed
- Non Refundable Pet Fee
- Dogs and Cats Allowed
- Breed Restrictions
Map
Source: North Texas Real Estate Information Systems (NTREIS)
MLS Number: 20885919
APN: 202029
Nearby Homes
- 3007 Boran Dr
- 3001 Boran Dr
- 2103 Songbird Dr
- 3104 Holstein Dr
- 8975 Blackhaw St
- 9010 Bald Cypress St
- 3109 Chillingham Dr
- 2008 Medina Dr
- 4660 Elderberry St
- 4615 Elderberry St
- 3007 Trinchera St
- 3001 Hereford Dr
- 2113 Chisolm Trail
- 4429 Coaldale Dr
- 3055 Stratford Way
- 1906 Sweet Water Trail
- 2015 Natchez Dr
- 2016 Brook Meadow Dr
- 4565 Mares Tail Dr
- 4308 Cat Tail Way
