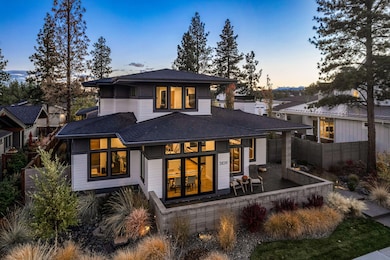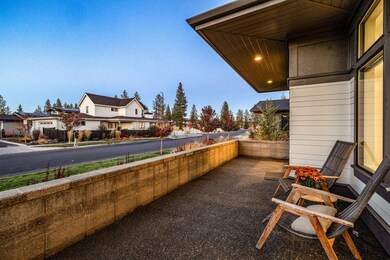
3109 NW Blodgett Way Bend, OR 97703
Summit West NeighborhoodEstimated payment $11,691/month
Highlights
- RV Garage
- Open Floorplan
- Territorial View
- William E. Miller Elementary School Rated A-
- Contemporary Architecture
- Wood Flooring
About This Home
Modern prairie home in highly sought-after Discovery West, this turn key residence was built for a Custom Home Builder. Lives like a single level with 3 ensuites and an office/bedroom. Open and airy accentuated with 10 ft ceilings and abundant natural light from large windows. The gourmet kitchen is a chef's dream, GE Monogram appliances, a butler pantry, wine fridge, large island, coffee station and custom built-ins. Rich walnut wood doors and hardwood floors create seamless flow, enhanced by motorized window coverings and custom lighting. The primary suite is a spa-like retreat with a soaking tub, heated floors, and an upgraded closet system. Private south facing courtyard, perfect for entertaining, a large seating area and a cozy fire pit. Extra deep garage at nearly 1000 sq ft with oversized RV/Sprinter 3rd bay, EV charger, built in cabinets and epoxy floors. Located near NWX amenities, restaurants, trails, and the Deschutes National Forest. This truly is the Best of Bend living.
Listing Agent
Harcourts The Garner Group Real Estate Brokerage Phone: 541.588.2022 License #201240222

Co-Listing Agent
Harcourts The Garner Group Real Estate Brokerage Phone: 541.588.2022 License #201218379
Home Details
Home Type
- Single Family
Est. Annual Taxes
- $9,043
Year Built
- Built in 2021
Lot Details
- 8,276 Sq Ft Lot
- Fenced
- Drip System Landscaping
- Level Lot
- Front and Back Yard Sprinklers
- Property is zoned RL, RL
HOA Fees
- $26 Monthly HOA Fees
Parking
- 3 Car Garage
- Workshop in Garage
- Alley Access
- Garage Door Opener
- On-Street Parking
- RV Garage
Property Views
- Territorial
- Neighborhood
Home Design
- Contemporary Architecture
- Prairie Architecture
- Stem Wall Foundation
- Frame Construction
- Composition Roof
- Membrane Roofing
Interior Spaces
- 2,434 Sq Ft Home
- 2-Story Property
- Open Floorplan
- Wired For Sound
- Built-In Features
- Ceiling Fan
- Gas Fireplace
- Double Pane Windows
- Vinyl Clad Windows
- Mud Room
- Great Room
- Living Room with Fireplace
- Home Office
- Bonus Room
Kitchen
- Eat-In Kitchen
- Breakfast Bar
- Range with Range Hood
- Microwave
- Dishwasher
- Wine Refrigerator
- Kitchen Island
- Solid Surface Countertops
- Disposal
Flooring
- Wood
- Carpet
- Tile
Bedrooms and Bathrooms
- 3 Bedrooms
- Primary Bedroom on Main
- Walk-In Closet
- 3 Full Bathrooms
- Double Vanity
- Bidet
- Dual Flush Toilets
- Soaking Tub
- Bathtub Includes Tile Surround
Laundry
- Laundry Room
- Dryer
- Washer
Home Security
- Security System Owned
- Smart Thermostat
- Carbon Monoxide Detectors
- Fire and Smoke Detector
- Fire Sprinkler System
Accessible Home Design
- Smart Technology
Eco-Friendly Details
- ENERGY STAR Qualified Equipment
- Sprinklers on Timer
Outdoor Features
- Courtyard
- Fire Pit
Schools
- William E Miller Elementary School
- Pacific Crest Middle School
- Summit High School
Utilities
- ENERGY STAR Qualified Air Conditioning
- Forced Air Zoned Cooling and Heating System
- Heating System Uses Natural Gas
- Natural Gas Connected
- Water Heater
- Water Purifier
- Water Softener
- Cable TV Available
Listing and Financial Details
- Exclusions: Dog washing station, Hot Tub, Sellers personal items
- Tax Lot 02100
- Assessor Parcel Number 281626
Community Details
Overview
- Built by Greg Welch Construction
- Discovery West Phase 1 Subdivision
- Property is near a preserve or public land
Recreation
- Park
- Trails
- Snow Removal
Security
- Building Fire-Resistance Rating
Map
Home Values in the Area
Average Home Value in this Area
Tax History
| Year | Tax Paid | Tax Assessment Tax Assessment Total Assessment is a certain percentage of the fair market value that is determined by local assessors to be the total taxable value of land and additions on the property. | Land | Improvement |
|---|---|---|---|---|
| 2024 | $9,043 | $536,110 | -- | -- |
| 2023 | $8,387 | $520,500 | $0 | $0 |
| 2022 | $7,809 | $236,200 | $0 | $0 |
| 2021 | $3,791 | $14,680 | $0 | $0 |
| 2020 | $227 | $14,680 | $0 | $0 |
Property History
| Date | Event | Price | Change | Sq Ft Price |
|---|---|---|---|---|
| 03/26/2025 03/26/25 | Price Changed | $1,955,000 | +1.6% | $803 / Sq Ft |
| 03/26/2025 03/26/25 | For Sale | $1,925,000 | 0.0% | $791 / Sq Ft |
| 12/31/2024 12/31/24 | Off Market | $1,925,000 | -- | -- |
| 10/25/2024 10/25/24 | For Sale | $1,925,000 | -- | $791 / Sq Ft |
Deed History
| Date | Type | Sale Price | Title Company |
|---|---|---|---|
| Warranty Deed | $1,265,000 | Amerititle | |
| Warranty Deed | $241,000 | Amerititle |
Mortgage History
| Date | Status | Loan Amount | Loan Type |
|---|---|---|---|
| Open | $548,250 | New Conventional | |
| Previous Owner | $525,000 | Construction |
Similar Homes in Bend, OR
Source: Central Oregon Association of REALTORS®
MLS Number: 220191875
APN: 281626
- 1152 NW Skyline Ranch Rd
- 3116 NW Blodgett Way
- 3111 NW Tharp Ave
- 3374 NW Leavitt Ln Unit Lot 280
- 1336 NW Ochoa Dr
- 1340 NW Ochoa Dr
- 1356 NW Ochoa Dr
- 1372 NW Ochoa Dr
- 1380 NW Ochoa Dr
- 1376 NW Ochoa Dr
- 1384 NW Ochoa Dr
- 1388 NW Ochoa Dr
- 1392 NW Ochoa Dr
- 1452 NW Ochoa Dr
- 1456 NW Ochoa Dr
- 1142 NW Ochoa Dr
- 1138 NW Ochoa Dr Unit Lot 159
- 3194 NW Celilo Ln Unit Lot 126
- 3288 NW Celilo Ln Unit Lot 174
- 3047 NW Tharp Ave






