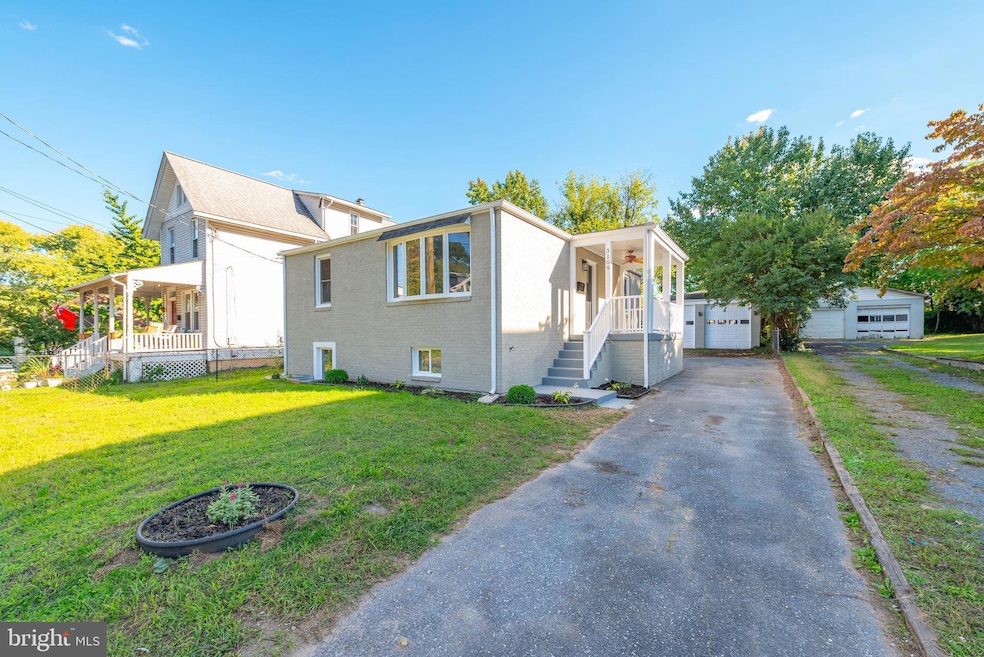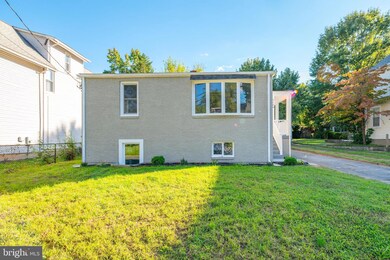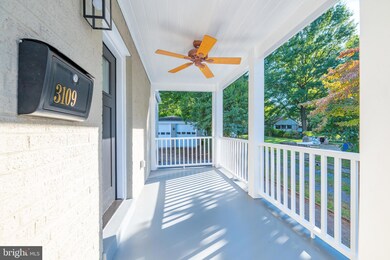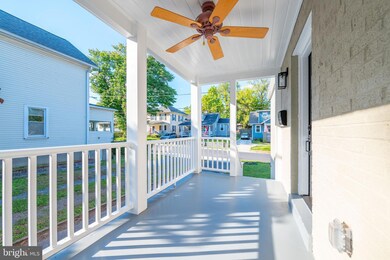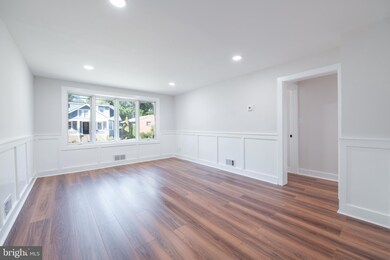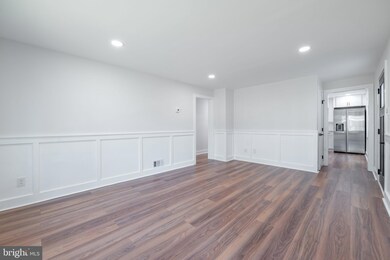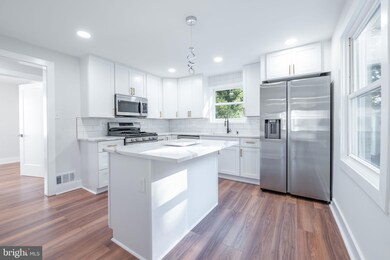
3109 Upshur St Mount Rainier, MD 20712
Highlights
- Deck
- Rambler Architecture
- No HOA
- Traditional Floor Plan
- Main Floor Bedroom
- 3-minute walk to Mount Rainier 31st Street Neighborhood Mini Park
About This Home
As of November 2024Welcome to your dream home! This beautifully updated 3-bedroom, 2-full-bathroom property combines modern luxury with everyday comfort. Step inside to discover brand new luxury vinyl flooring that flows seamlessly throughout the entire home, creating a warm and inviting atmosphere.
The heart of the home is the stunning kitchen, featuring all-new Calacatta quartz countertops and top-of-the-line stainless steel appliances—perfect for cooking and entertaining. The spacious layout is ideal for family gatherings and making lasting memories.
Enjoy peace of mind with a brand new HVAC system and tankless water heater, ensuring year-round comfort and efficiency. Outside, you'll find a detached 2-car garage and an oversized driveway, providing ample parking and storage options.
Step outside and enjoy your brand new deck, perfect for outdoor dining, relaxing, or entertaining. Whether it's a morning coffee or evening BBQ, this space will be your personal outdoor retreat.
This home is not just a place to live; it’s a lifestyle upgrade. Don’t miss your chance to make it yours! Schedule a showing today and experience all this property has to offer.
Home Details
Home Type
- Single Family
Est. Annual Taxes
- $7,816
Year Built
- Built in 1953
Lot Details
- 7,500 Sq Ft Lot
- Back and Front Yard
- Property is in excellent condition
- Property is zoned RSF65
Parking
- 4 Car Detached Garage
Home Design
- Rambler Architecture
- Brick Exterior Construction
- Block Foundation
- Architectural Shingle Roof
Interior Spaces
- Property has 2 Levels
- Traditional Floor Plan
- Awning
- Double Hung Windows
- Bay Window
- Family Room Off Kitchen
- Combination Kitchen and Dining Room
- Luxury Vinyl Plank Tile Flooring
- Basement
- Laundry in Basement
Kitchen
- Breakfast Area or Nook
- Eat-In Kitchen
- Gas Oven or Range
- Microwave
- Stainless Steel Appliances
- Kitchen Island
- Trash Compactor
Bedrooms and Bathrooms
Laundry
- Dryer
- Washer
Outdoor Features
- Deck
Utilities
- Forced Air Heating and Cooling System
- Natural Gas Water Heater
Community Details
- No Home Owners Association
- Mount Rainier Subdivision
Listing and Financial Details
- Tax Lot 8
- Assessor Parcel Number 17171843309
Map
Home Values in the Area
Average Home Value in this Area
Property History
| Date | Event | Price | Change | Sq Ft Price |
|---|---|---|---|---|
| 11/22/2024 11/22/24 | Sold | $500,000 | +6.6% | $277 / Sq Ft |
| 10/10/2024 10/10/24 | For Sale | $469,000 | +49.8% | $260 / Sq Ft |
| 02/02/2024 02/02/24 | Sold | $313,000 | +4.3% | $340 / Sq Ft |
| 01/16/2024 01/16/24 | Pending | -- | -- | -- |
| 12/21/2023 12/21/23 | For Sale | $300,000 | -- | $326 / Sq Ft |
Tax History
| Year | Tax Paid | Tax Assessment Tax Assessment Total Assessment is a certain percentage of the fair market value that is determined by local assessors to be the total taxable value of land and additions on the property. | Land | Improvement |
|---|---|---|---|---|
| 2024 | $7,894 | $370,300 | $135,700 | $234,600 |
| 2023 | $6,059 | $366,200 | $0 | $0 |
| 2022 | $5,963 | $362,100 | $0 | $0 |
| 2021 | $5,943 | $358,000 | $100,300 | $257,700 |
| 2020 | $3,313 | $347,233 | $0 | $0 |
| 2019 | $5,420 | $336,467 | $0 | $0 |
| 2018 | $5,086 | $325,700 | $75,300 | $250,400 |
| 2017 | $2,643 | $288,633 | $0 | $0 |
| 2016 | -- | $251,567 | $0 | $0 |
| 2015 | $3,877 | $214,500 | $0 | $0 |
| 2014 | $3,877 | $214,500 | $0 | $0 |
Mortgage History
| Date | Status | Loan Amount | Loan Type |
|---|---|---|---|
| Open | $485,000 | New Conventional | |
| Previous Owner | $187,000 | Stand Alone Second | |
| Previous Owner | $100,000 | Credit Line Revolving | |
| Previous Owner | $55,000 | Stand Alone Second |
Deed History
| Date | Type | Sale Price | Title Company |
|---|---|---|---|
| Deed | $500,000 | Passport Title | |
| Deed | $313,000 | Passport Title Services | |
| Deed | -- | -- | |
| Deed | $30,000 | -- |
Similar Homes in the area
Source: Bright MLS
MLS Number: MDPG2128276
APN: 17-1843309
