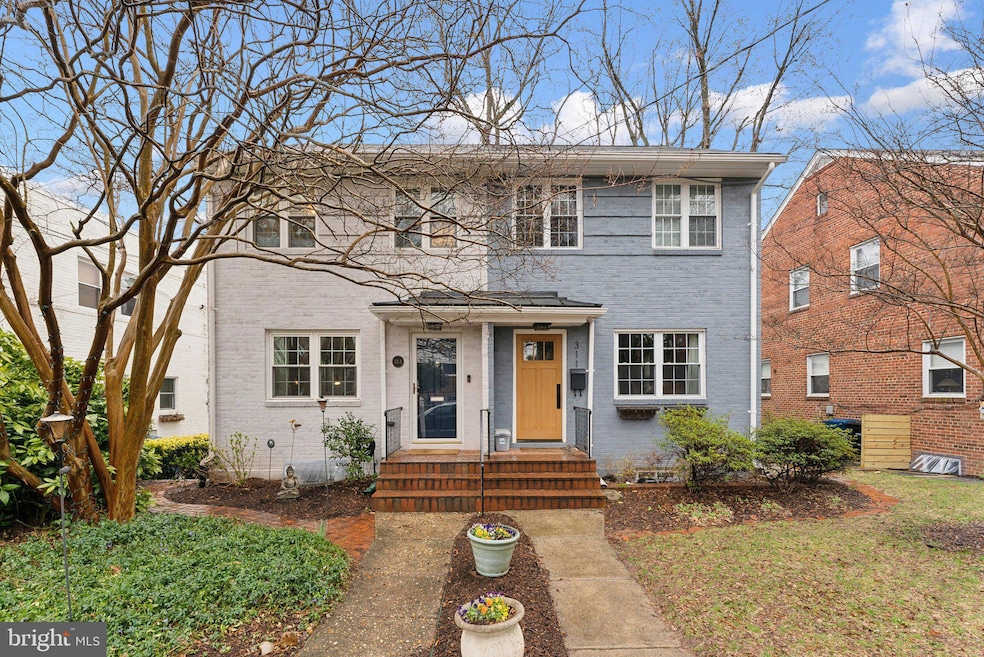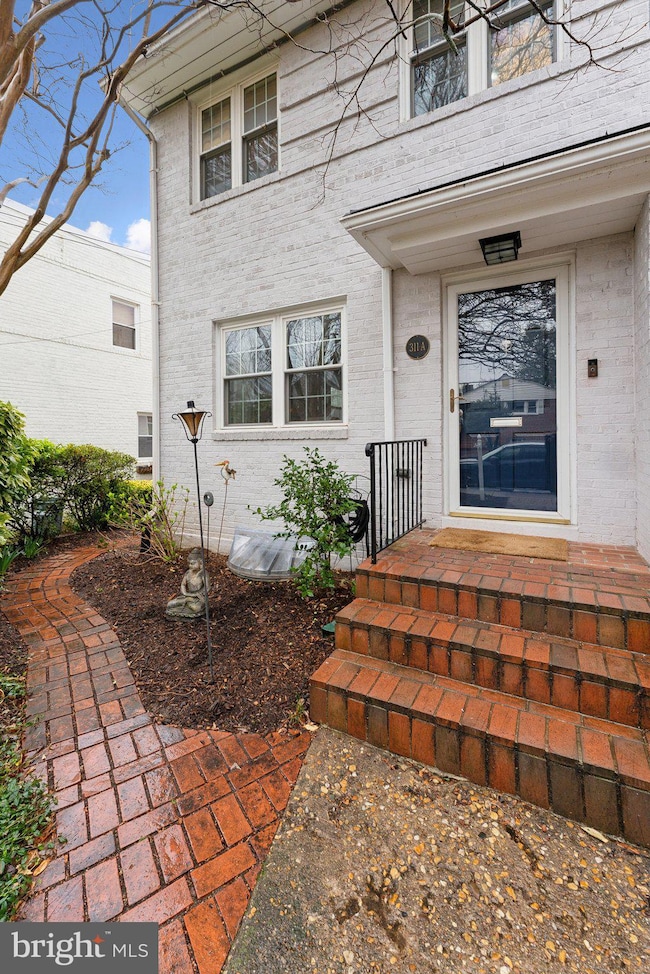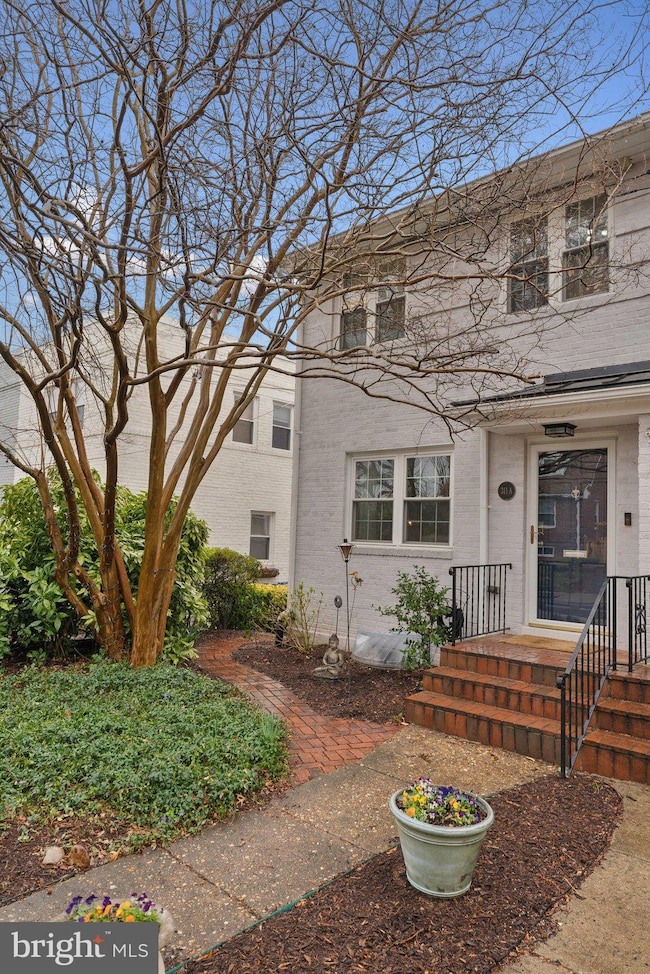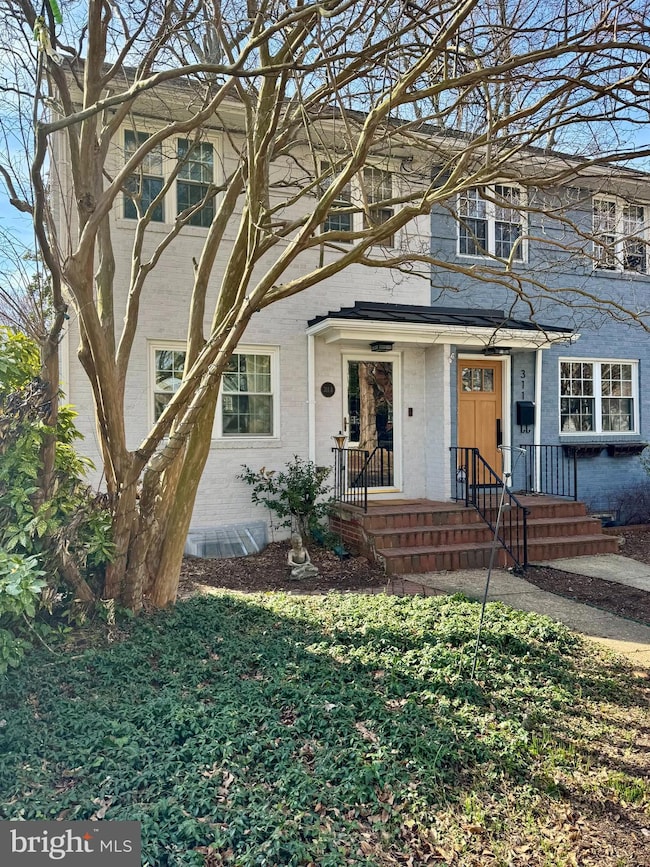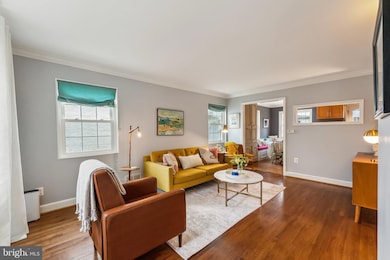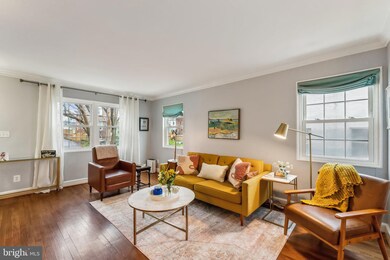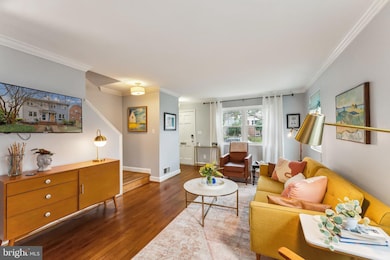
311 1/2 E Bellefonte Ave Alexandria, VA 22301
Del Ray NeighborhoodEstimated payment $5,628/month
Highlights
- Gourmet Kitchen
- Colonial Architecture
- Private Lot
- Commercial Range
- Deck
- Traditional Floor Plan
About This Home
Incredible opportunity to own in this highly sought-after Del Ray neighborhood. Gorgeous semi-detached all brick home with an expansive, park-like backyard. This spacious, move-in ready home is just two blocks off "The Avenue" where you will find all of Del Ray's favorite shops, restaurants, markets and community activities. Stepping into the main level you will find an oversized family room with rich hardwood floors leading into a light-filled updated kitchen with high-end appliances, gas cooking and a charming built-in dining banquette. Step out the back door onto your fantastic deck - perfect for entertaining and dining.
Upstairs you will find 3 bedrooms, lots of storage and a gorgeous updated bath. The lower level features a large finished rec room with new carpet - a perfect space for a bedroom or home office -a convenient full bath, large laundry room and walkout to backyard. The fully fenced backyard is truly an oasis with a brick patio, flagstone path, and mature landscaping and gardens. Great storage in attic and under the deck with barn door access. Freshly painted inside and just landscaped outside - this turnkey home is ready for new owners. Enjoy easing commuting with close proximity to Route 1, 495, 395 Reagan National and multiple metro stations. Just minutes to all the conveniences in Potomac Yard and Old Town too! Fantastic short term rental opportunity with $80,000 gross annual potential.
Townhouse Details
Home Type
- Townhome
Est. Annual Taxes
- $8,665
Year Built
- Built in 1951
Lot Details
- 3,250 Sq Ft Lot
- Property is Fully Fenced
- Landscaped
- Planted Vegetation
- Level Lot
- Front Yard
- Property is in very good condition
Parking
- On-Street Parking
Home Design
- Colonial Architecture
- Brick Exterior Construction
- Slab Foundation
- Plaster Walls
- Shingle Roof
Interior Spaces
- Property has 3 Levels
- Traditional Floor Plan
- Replacement Windows
- Vinyl Clad Windows
- Dining Area
- Garden Views
- Exterior Cameras
Kitchen
- Gourmet Kitchen
- Breakfast Area or Nook
- Commercial Range
- Built-In Range
- Dishwasher
- Upgraded Countertops
Flooring
- Wood
- Carpet
- Tile or Brick
Bedrooms and Bathrooms
- 3 Bedrooms
- Bathtub with Shower
- Walk-in Shower
Laundry
- Dryer
- Washer
Partially Finished Basement
- Basement Fills Entire Space Under The House
- Walk-Up Access
- Interior and Rear Basement Entry
- Laundry in Basement
- Basement Windows
Outdoor Features
- Deck
- Patio
Schools
- Mount Vernon Elementary School
Utilities
- Central Heating and Cooling System
- Natural Gas Water Heater
- Cable TV Available
Listing and Financial Details
- Tax Lot 601
- Assessor Parcel Number 13362000
Community Details
Overview
- No Home Owners Association
Pet Policy
- Pets Allowed
Map
Home Values in the Area
Average Home Value in this Area
Tax History
| Year | Tax Paid | Tax Assessment Tax Assessment Total Assessment is a certain percentage of the fair market value that is determined by local assessors to be the total taxable value of land and additions on the property. | Land | Improvement |
|---|---|---|---|---|
| 2024 | $9,299 | $763,523 | $488,747 | $274,776 |
| 2023 | $8,479 | $763,882 | $488,747 | $275,135 |
| 2022 | $8,221 | $740,609 | $465,474 | $275,135 |
| 2021 | $7,413 | $667,831 | $394,469 | $273,362 |
| 2020 | $7,593 | $648,886 | $375,524 | $273,362 |
| 2019 | $6,914 | $611,881 | $334,927 | $276,954 |
| 2018 | $6,914 | $611,881 | $334,927 | $276,954 |
| 2017 | $6,619 | $585,784 | $310,118 | $275,666 |
| 2016 | $5,998 | $558,972 | $293,202 | $265,770 |
| 2015 | $5,637 | $540,470 | $274,700 | $265,770 |
| 2014 | $5,431 | $520,741 | $249,727 | $271,014 |
Property History
| Date | Event | Price | Change | Sq Ft Price |
|---|---|---|---|---|
| 03/27/2025 03/27/25 | Price Changed | $879,000 | -1.1% | $627 / Sq Ft |
| 03/27/2025 03/27/25 | For Sale | $889,000 | +72.0% | $634 / Sq Ft |
| 10/30/2012 10/30/12 | Sold | $517,000 | -0.6% | $491 / Sq Ft |
| 10/05/2012 10/05/12 | Pending | -- | -- | -- |
| 10/05/2012 10/05/12 | For Sale | $519,900 | -- | $493 / Sq Ft |
Deed History
| Date | Type | Sale Price | Title Company |
|---|---|---|---|
| Warranty Deed | $465,000 | -- |
Mortgage History
| Date | Status | Loan Amount | Loan Type |
|---|---|---|---|
| Open | $212,200 | Credit Line Revolving | |
| Closed | $101,781 | Credit Line Revolving | |
| Closed | $34,063 | Credit Line Revolving | |
| Closed | $346,818 | New Conventional | |
| Closed | $348,750 | New Conventional |
Similar Homes in Alexandria, VA
Source: Bright MLS
MLS Number: VAAX2042694
APN: 035.03-07-06
- 311 E Howell Ave
- 313 E Windsor Ave Unit A
- 214 E Duncan Ave
- 210 E Duncan Ave
- 408 E Monroe Ave
- 320 E Monroe Ave
- 1908 Mount Vernon Ave
- 547 E Duncan Ave
- 414 E Custis Ave
- 1731 Price St
- 223 E Mason Ave
- 2017 Richmond Hwy
- 212 E Oxford Ave
- 2406 Burke Ave Unit A
- 2408A Burke Ave
- 2205 Richmond Hwy Unit 101
- 2209 Richmond Hwy Unit 102
- 13 E Windsor Ave
- 714 E Howell Ave
- 3 E Custis Ave
