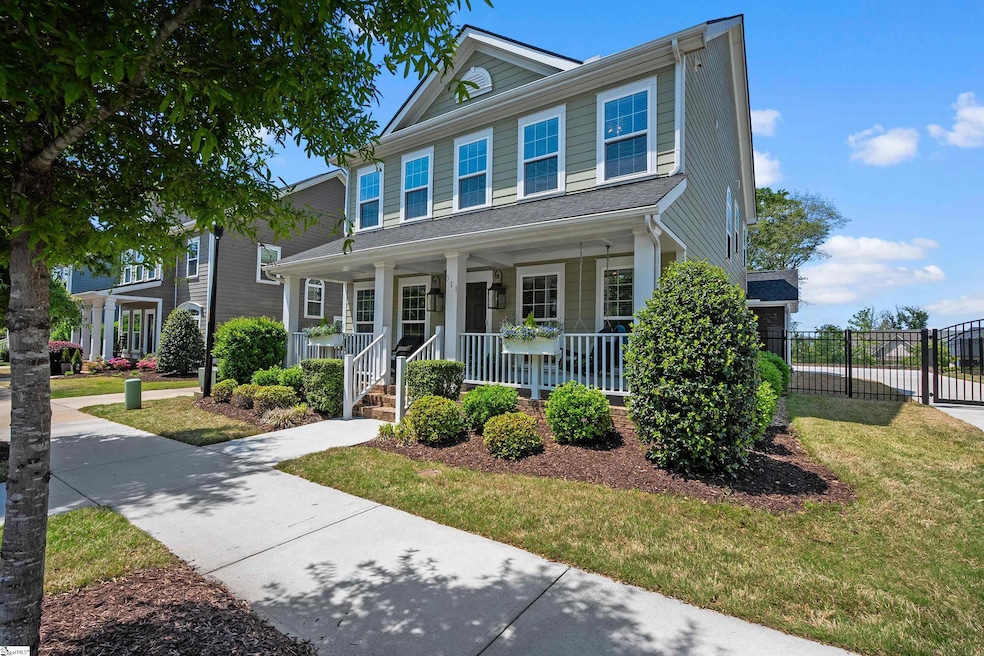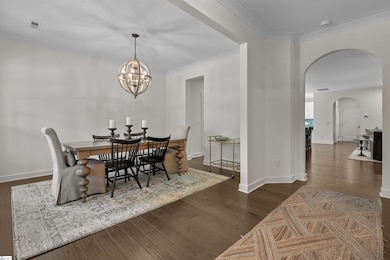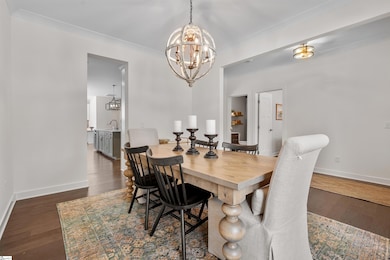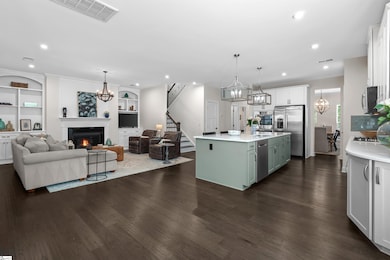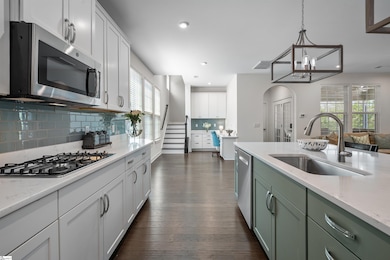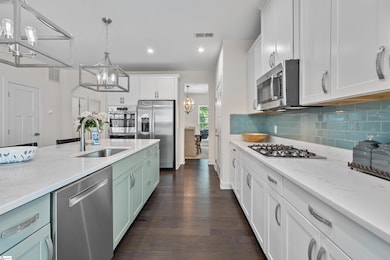
311 Algonquin Trail Greenville, SC 29607
Verdae NeighborhoodEstimated payment $5,486/month
Highlights
- Very Popular Property
- Open Floorplan
- Traditional Architecture
- Pelham Road Elementary School Rated A
- Dual Staircase
- Outdoor Fireplace
About This Home
Welcome to your dream home in the highly sought-after Hollingsworth neighborhood, where luxurious upgrades meet a vibrant sense of community! This exceptional 5-bedroom, 3-full-bath residence boasts many custom touches throughout. Step outside and take advantage of the neighborhood playground and the scenic pond, perfect for a leisurely stroll. Direct access to the renowned Swamp Rabbit Trail awaits at the end of Algonquin, by the pond, inviting you to explore the outdoors. Inside, a convenient main-level bedroom with a full bath offers ideal flexibility for guests or multi-generational living. Unleash your inner chef in the fully upgraded gourmet kitchen, featuring sleek double ovens, a professional gas stovetop range, and a sprawling quartz island – the perfect centerpiece for entertaining. Escape to your custom screened-in porch, boasting vaulted wood ceilings, a cozy stone mantle, and an electric fireplace, creating a tranquil space for year-round enjoyment. A separate staircase leads to a versatile recreation room (or potential 6th bedroom) with an expansive walk-in space, offering the exciting possibility of a fourth full bathroom (quote available). Enjoy unparalleled backyard privacy as this home backs directly onto a protected wooded area, ensuring a serene and tranquil environment with no future development. Brand new carpet and fresh paint throughout provide a seamless, move-in-ready experience. A charming front porch with a welcoming porch swing invites you to relax and enjoy the peaceful neighborhood. Immerse yourself in a friendly atmosphere where neighbors become friends, fostered by gatherings at the vibrant community pool (with an optional swim team) and casual meetups at the convenient neighborhood coffee shop and restaurant. Enjoy safe and scenic evening strolls along the sidewalk-lined streets. This prime location offers easy access to major highways, shopping centers, and a diverse selection of restaurants. Don't miss this opportunity to own a one-of-a-kind home in one of Greenville's most desirable neighborhoods. Call Michelle to schedule your showing today!"
Open House Schedule
-
Sunday, April 27, 20251:00 to 3:00 pm4/27/2025 1:00:00 PM +00:004/27/2025 3:00:00 PM +00:00Open Sunday April 27 1 PM to 3 PMAdd to Calendar
Home Details
Home Type
- Single Family
Est. Annual Taxes
- $3,875
Year Built
- 2018
Lot Details
- Lot Dimensions are 59x119x62x120
- Fenced Yard
- Level Lot
- Sprinkler System
HOA Fees
- $140 Monthly HOA Fees
Parking
- 2 Car Attached Garage
Home Design
- Traditional Architecture
- Brick Exterior Construction
- Slab Foundation
- Architectural Shingle Roof
Interior Spaces
- 2,800-2,999 Sq Ft Home
- 2-Story Property
- Open Floorplan
- Dual Staircase
- Bookcases
- Smooth Ceilings
- Ceiling height of 9 feet or more
- Ceiling Fan
- 2 Fireplaces
- Gas Log Fireplace
- Window Treatments
- Breakfast Room
- Dining Room
- Den
- Bonus Room
- Screened Porch
Kitchen
- Walk-In Pantry
- Double Self-Cleaning Oven
- Electric Oven
- Gas Cooktop
- Built-In Microwave
- Dishwasher
- Quartz Countertops
- Disposal
Flooring
- Wood
- Carpet
- Ceramic Tile
Bedrooms and Bathrooms
- 5 Bedrooms | 1 Main Level Bedroom
- 3 Full Bathrooms
Laundry
- Laundry Room
- Laundry on upper level
Home Security
- Security System Owned
- Fire and Smoke Detector
Outdoor Features
- Outdoor Fireplace
Schools
- Pelham Road Elementary School
- Beck Middle School
- J. L. Mann High School
Utilities
- Forced Air Heating and Cooling System
- Heating System Uses Natural Gas
- Underground Utilities
- Gas Water Heater
Community Details
- Alleron Management (864) 989 2350 HOA
- Hollingsworth Park Subdivision
- Mandatory home owners association
Listing and Financial Details
- Assessor Parcel Number 0262050106000
Map
Home Values in the Area
Average Home Value in this Area
Tax History
| Year | Tax Paid | Tax Assessment Tax Assessment Total Assessment is a certain percentage of the fair market value that is determined by local assessors to be the total taxable value of land and additions on the property. | Land | Improvement |
|---|---|---|---|---|
| 2024 | $3,875 | $18,920 | $3,440 | $15,480 |
| 2023 | $3,875 | $17,680 | $3,440 | $14,240 |
| 2022 | $3,545 | $17,680 | $3,440 | $14,240 |
| 2021 | $3,546 | $17,680 | $3,440 | $14,240 |
| 2020 | $3,564 | $16,930 | $3,440 | $13,490 |
| 2019 | $3,565 | $16,930 | $3,440 | $13,490 |
| 2018 | $3,631 | $10,220 | $5,160 | $5,060 |
| 2017 | $1,834 | $5,160 | $5,160 | $0 |
Property History
| Date | Event | Price | Change | Sq Ft Price |
|---|---|---|---|---|
| 04/19/2025 04/19/25 | For Sale | $899,900 | -- | $321 / Sq Ft |
Deed History
| Date | Type | Sale Price | Title Company |
|---|---|---|---|
| Deed | $445,835 | None Available | |
| Deed | $96,320 | None Available |
Mortgage History
| Date | Status | Loan Amount | Loan Type |
|---|---|---|---|
| Open | $499,000 | Credit Line Revolving | |
| Closed | $272,211 | New Conventional | |
| Closed | $227,763 | Adjustable Rate Mortgage/ARM |
Similar Homes in Greenville, SC
Source: Greater Greenville Association of REALTORS®
MLS Number: 1554668
APN: 0262.05-01-060.00
- 11 Wagram Way
- 317 Welling Cir
- 101 Rollins Ave
- 35 Legacy Park Rd
- 28 Hollingsworth Dr
- 101 Glen Alpine Way
- 23 Peckham St
- 11 Crossmoor Cir
- 13 Crossmoor Cir
- 43 Elmsley Rd
- 216 Paperbark Dr
- 217 Paperbark Dr
- 215 Paperbark Dr
- 112 Welling Cir
- 15 Annacey Place
- 612 Montreux Dr Unit 13D
- 29 Fore Ave
- 7 Carter Dr
- 25 Fore Ave
- 21 Fore Ave
