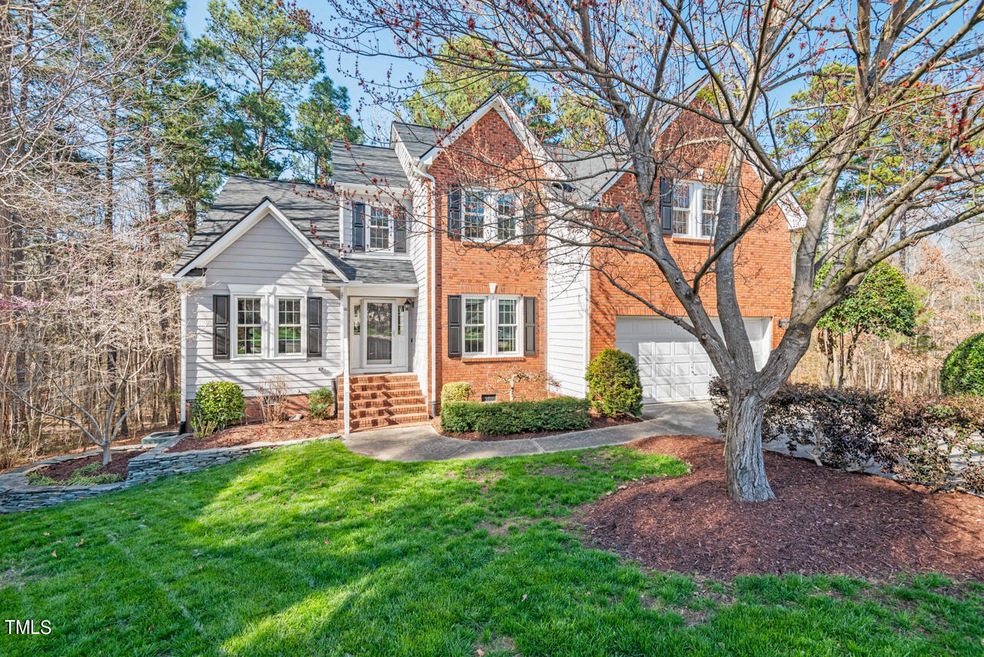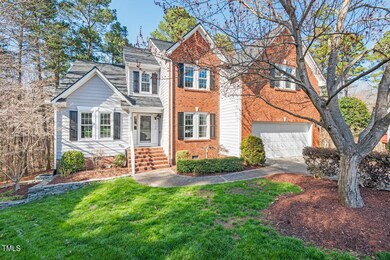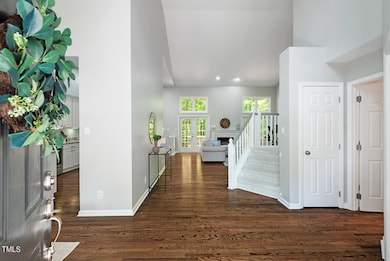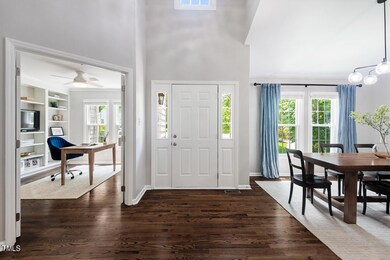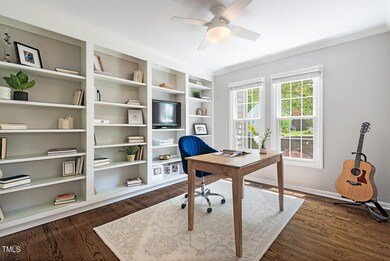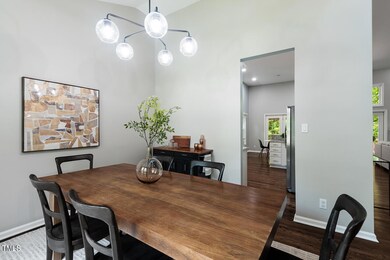
311 Alumni Ave Durham, NC 27713
Highlights
- Open Floorplan
- Transitional Architecture
- Main Floor Primary Bedroom
- Clubhouse
- Wood Flooring
- Loft
About This Home
As of July 2024Amidst a symphony of cicadas in the center of a cul-de-sac sits a crown jewel - the ONE you've been waiting for! 1st floor with primary suite, office, new HVAC, and screen porch on 0.32-acre private lot. Abundant natural light and two-story ceilings, beautiful site finished hardwoods and luxury carpet that feels like you're walking barefoot on clouds. Flowing floor plan with dining room and eat-in kitchen. Large secondary bedrooms and closets. Community pool, clubhouse, and playground. The street planner in Chancellors Ridge had a serious case of school spirit, but the camaraderie of this cul-de-sac is priceless.
Home Details
Home Type
- Single Family
Est. Annual Taxes
- $4,538
Year Built
- Built in 1999
Lot Details
- 0.32 Acre Lot
- Lot Dimensions are 40x123x183x160
- Cul-De-Sac
- South Facing Home
- Back Yard
HOA Fees
- $44 Monthly HOA Fees
Parking
- 2 Car Attached Garage
- Private Driveway
Home Design
- Transitional Architecture
- Brick Veneer
- Raised Foundation
- Architectural Shingle Roof
Interior Spaces
- 2,544 Sq Ft Home
- 2-Story Property
- Open Floorplan
- Bookcases
- Smooth Ceilings
- High Ceiling
- Ceiling Fan
- Recessed Lighting
- Fireplace With Gas Starter
- Blinds
- Entrance Foyer
- Family Room with Fireplace
- Breakfast Room
- Dining Room
- Loft
- Screened Porch
- Pull Down Stairs to Attic
Kitchen
- Eat-In Kitchen
- Electric Oven
- Electric Range
- Microwave
- Dishwasher
- Granite Countertops
- Disposal
Flooring
- Wood
- Carpet
- Tile
Bedrooms and Bathrooms
- 4 Bedrooms
- Primary Bedroom on Main
- Walk-In Closet
- Double Vanity
- Private Water Closet
Laundry
- Laundry Room
- Laundry on main level
- Dryer
Schools
- Lyons Farm Elementary School
- Githens Middle School
- Jordan High School
Utilities
- Forced Air Zoned Heating and Cooling System
- Heating System Uses Natural Gas
- Tankless Water Heater
- High Speed Internet
Listing and Financial Details
- Assessor Parcel Number 0717-37-8951
Community Details
Overview
- Association fees include storm water maintenance
- Chancellor's Ridge Homeowners Association, Inc Association, Phone Number (919) 848-4911
- Chancellors Ridge Subdivision
Amenities
- Clubhouse
Recreation
- Community Playground
- Community Pool
Map
Home Values in the Area
Average Home Value in this Area
Property History
| Date | Event | Price | Change | Sq Ft Price |
|---|---|---|---|---|
| 07/01/2024 07/01/24 | Sold | $692,000 | +2.5% | $272 / Sq Ft |
| 05/17/2024 05/17/24 | Pending | -- | -- | -- |
| 05/13/2024 05/13/24 | Off Market | $675,000 | -- | -- |
| 05/12/2024 05/12/24 | For Sale | $675,000 | 0.0% | $265 / Sq Ft |
| 05/09/2024 05/09/24 | For Sale | $675,000 | -- | $265 / Sq Ft |
Tax History
| Year | Tax Paid | Tax Assessment Tax Assessment Total Assessment is a certain percentage of the fair market value that is determined by local assessors to be the total taxable value of land and additions on the property. | Land | Improvement |
|---|---|---|---|---|
| 2024 | $5,237 | $375,428 | $82,375 | $293,053 |
| 2023 | $4,918 | $375,428 | $82,375 | $293,053 |
| 2022 | $4,805 | $375,428 | $82,375 | $293,053 |
| 2021 | $4,783 | $375,428 | $82,375 | $293,053 |
| 2020 | $4,670 | $375,428 | $82,375 | $293,053 |
| 2019 | $4,670 | $375,428 | $82,375 | $293,053 |
| 2018 | $4,265 | $314,409 | $56,015 | $258,394 |
| 2017 | $4,234 | $314,409 | $56,015 | $258,394 |
| 2016 | $4,091 | $314,409 | $56,015 | $258,394 |
| 2015 | $4,166 | $300,959 | $64,102 | $236,857 |
| 2014 | -- | $300,959 | $64,102 | $236,857 |
Mortgage History
| Date | Status | Loan Amount | Loan Type |
|---|---|---|---|
| Open | $100,000 | New Conventional | |
| Previous Owner | $370,000 | New Conventional | |
| Previous Owner | $100,000 | Purchase Money Mortgage | |
| Previous Owner | $207,000 | Unknown | |
| Previous Owner | $60,000 | Credit Line Revolving | |
| Previous Owner | $208,000 | Unknown | |
| Previous Owner | $210,000 | Balloon |
Deed History
| Date | Type | Sale Price | Title Company |
|---|---|---|---|
| Warranty Deed | $692,000 | None Listed On Document | |
| Warranty Deed | $370,000 | None Available | |
| Warranty Deed | $301,500 | Bb&T | |
| Warranty Deed | -- | -- |
Similar Homes in Durham, NC
Source: Doorify MLS
MLS Number: 10028416
APN: 150512
- 215 Graduate Ct
- 1120 Scholastic Cir
- 1203 Great Egret Way
- 206 Collegiate Cir
- 1311 Antler Point Dr
- 209 Intern Way
- 1508 Bellenden Dr
- 2213 Pitchfork Ln
- 2215 Pitchfork Ln
- 2103 Pitchfork Ln
- 2209 Pitchfork Ln
- 2303 Pitchfork Ln
- 1215 Bradburn Dr
- 1216 Caribou Crossing
- 1210 Tannin Dr
- 1210 Caribou Crossing
- 8308 Buck Crossing Dr
- 1201 Bellenden Dr
- 7422 Abron Dr
- 1414 Excelsior Grand Ave
