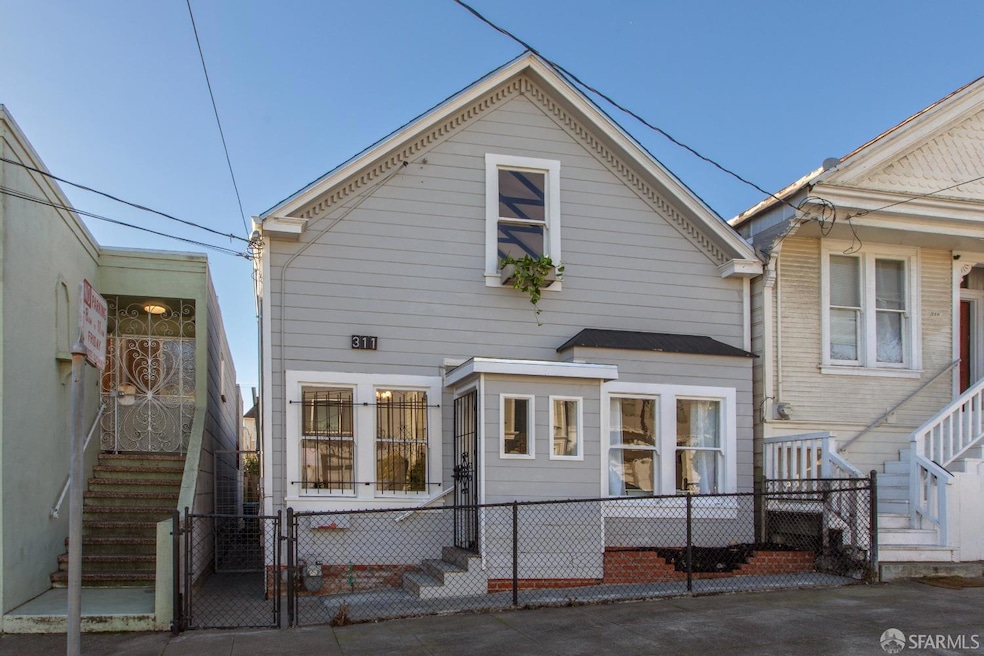
311 Arleta Ave San Francisco, CA 94134
Visitacion Valley NeighborhoodHighlights
- Sitting Area In Primary Bedroom
- Wood Flooring
- Breakfast Area or Nook
- Edwardian Architecture
- Den
- 2-minute walk to Yik Oi Huang Peace & Friendship Park (Visitacion Valley Playground)
About This Home
As of February 2025Stylishly updated and semi-detached single-family home with a timeless facade, front and back outdoor space, and situated in an ideal location! The inviting front yard leads to a covered entryway that opens to the living area, a flexible front bedroom, a large dining area, an additional rear bedroom overlooking the garden/yard, a remodeled gourmet-eat in kitchen with stainless appliances, and an updated bathroom all on the same level. The interior stairway leads to a large and versatile bedroom with skylights, cascading natural light, and partial views. There is a separate laundry area/workshop/storage area that leads to the fabulous and flat outdoor space perfect for gardening, relaxation, and entertaining. Don't miss this home that is close to parks, playgrounds, shopping, public transportation, HWY 101/280 and more!
Home Details
Home Type
- Single Family
Est. Annual Taxes
- $10,424
Year Built
- Built in 1908 | Remodeled
Lot Details
- 2,500 Sq Ft Lot
- Gated Home
- Wood Fence
- Back Yard Fenced
Home Design
- Edwardian Architecture
- Victorian Architecture
Interior Spaces
- 1,330 Sq Ft Home
- Beamed Ceilings
- Skylights
- Living Room
- Formal Dining Room
- Den
- Workshop
- Storage Room
- Security Gate
Kitchen
- Breakfast Area or Nook
- Built-In Gas Range
- Range Hood
Flooring
- Wood
- Tile
Bedrooms and Bathrooms
- Sitting Area In Primary Bedroom
- Main Floor Bedroom
- 1 Full Bathroom
Laundry
- Laundry Room
- Laundry on lower level
- Dryer
- Washer
Outdoor Features
- Uncovered Courtyard
- Patio
Utilities
- Wall Furnace
- Heating System Uses Gas
- Natural Gas Connected
- Gas Water Heater
Listing and Financial Details
- Assessor Parcel Number 6240-046
Map
Home Values in the Area
Average Home Value in this Area
Property History
| Date | Event | Price | Change | Sq Ft Price |
|---|---|---|---|---|
| 02/13/2025 02/13/25 | Sold | $875,000 | +32.8% | $658 / Sq Ft |
| 01/21/2025 01/21/25 | Pending | -- | -- | -- |
| 01/10/2025 01/10/25 | For Sale | $659,000 | -- | $495 / Sq Ft |
Tax History
| Year | Tax Paid | Tax Assessment Tax Assessment Total Assessment is a certain percentage of the fair market value that is determined by local assessors to be the total taxable value of land and additions on the property. | Land | Improvement |
|---|---|---|---|---|
| 2024 | $10,424 | $822,432 | $575,704 | $246,728 |
| 2023 | $10,262 | $806,308 | $564,416 | $241,892 |
| 2022 | $10,058 | $790,500 | $553,350 | $237,150 |
| 2021 | $9,878 | $775,000 | $542,500 | $232,500 |
| 2020 | $2,471 | $151,421 | $56,815 | $94,606 |
| 2019 | $2,390 | $148,452 | $55,701 | $92,751 |
| 2018 | $2,310 | $145,542 | $54,609 | $90,933 |
| 2017 | $2,226 | $142,689 | $53,539 | $89,150 |
| 2016 | $1,919 | $139,892 | $52,490 | $87,402 |
| 2015 | $1,892 | $137,792 | $51,702 | $86,090 |
| 2014 | $1,842 | $135,094 | $50,690 | $84,404 |
Mortgage History
| Date | Status | Loan Amount | Loan Type |
|---|---|---|---|
| Open | $26,250 | FHA | |
| Open | $743,750 | New Conventional | |
| Previous Owner | $697,500 | New Conventional | |
| Previous Owner | $147,356 | Unknown | |
| Previous Owner | $108,419 | Unknown | |
| Previous Owner | $89,399 | Unknown |
Deed History
| Date | Type | Sale Price | Title Company |
|---|---|---|---|
| Grant Deed | -- | Wfg National Title Insurance C | |
| Grant Deed | $775,000 | North American Title Co Inc | |
| Interfamily Deed Transfer | -- | None Available |
Similar Homes in San Francisco, CA
Source: San Francisco Association of REALTORS® MLS
MLS Number: 425001813
APN: 6240-046
- 227 Arleta Ave
- 309 Elliot St
- 725 Delta St
- 129 Britton St
- 435 Wilde Ave
- 73 Tioga Ave
- 420 Harkness Ave
- 248 Ordway St
- 5 Lois Ln
- 936 Brussels St
- 52 Accacia St
- 1033 Girard St
- 51-53 Castillo St
- 461 Peninsula Ave
- 735 Le Conte Ave
- 486 Yale St
- 869 Bowdoin St
- 3001 San Bruno Ave
- 3101 San Bruno Ave
- 586 Cambridge St
