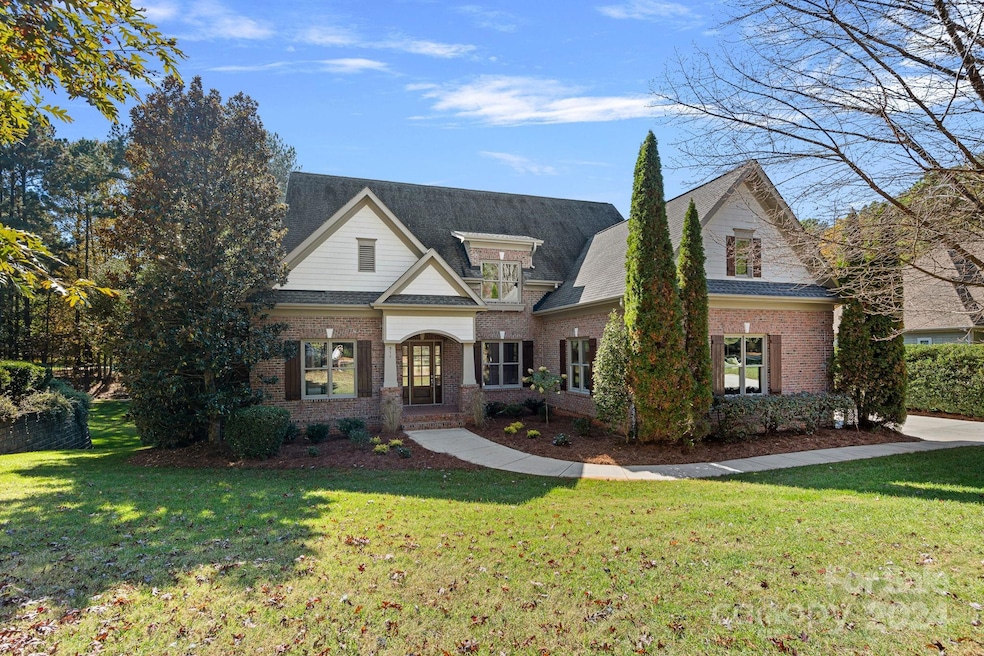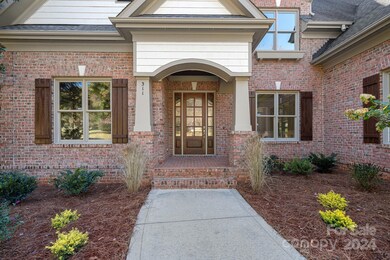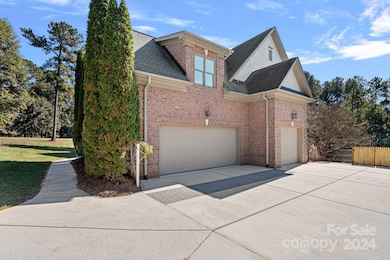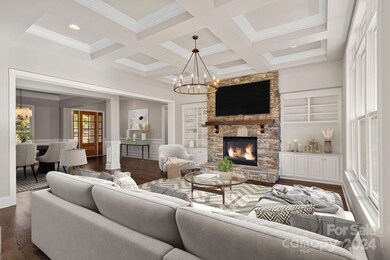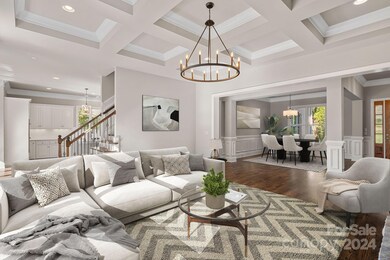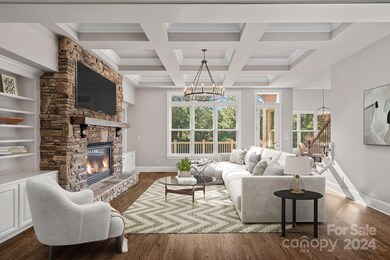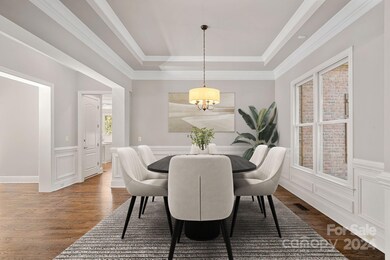
311 Bayberry Creek Cir Mooresville, NC 28117
Lake Norman NeighborhoodHighlights
- Water Views
- Heated In Ground Pool
- Clubhouse
- Woodland Heights Elementary School Rated A-
- Open Floorplan
- Tennis Courts
About This Home
As of March 2025This stunning remodeled home in the sought-after Farms neighborhood, located off Bayberry Creek Circle is exquisite. With great water views this spacious residence features 4 bedrooms and 4.5 bathrooms, with over 5,000 square feet of heated living space. Enjoy the luxury of a heated saltwater pool and fresh interior and exterior paint. New lighting, carpet and beautifully refinished hardwood floors enhance the home's elegance. The kitchen is a chef's dream with a walk-in pantry, professionally painted cabinets, new countertops and appliances. Built-ins beside the fireplace add a cozy touch. All bathrooms have been tastefully remodeled, ensuring a luxurious experience. Custom molding and trim add sophistication, while the updated landscaping enhances curb appeal. The fenced backyard provides privacy for outdoor enjoyment, and a finished basement offers additional living or recreation space. This home is the perfect blend of comfort and luxury.
Last Agent to Sell the Property
Ivester Jackson Distinctive Properties Brokerage Email: amandaspeed@ivesterjackson.com License #345714
Home Details
Home Type
- Single Family
Est. Annual Taxes
- $5,896
Year Built
- Built in 2007
Lot Details
- Fenced
- Irrigation
- Property is zoned RA
HOA Fees
- $133 Monthly HOA Fees
Parking
- 3 Car Attached Garage
- Driveway
Home Design
- Brick Exterior Construction
Interior Spaces
- 2-Story Property
- Open Floorplan
- Entrance Foyer
- Great Room with Fireplace
- Water Views
- Laundry Room
Kitchen
- Double Oven
- Gas Cooktop
- Microwave
- Dishwasher
- Kitchen Island
- Disposal
Bedrooms and Bathrooms
- Walk-In Closet
Finished Basement
- Walk-Out Basement
- Basement Storage
Pool
- Heated In Ground Pool
- Saltwater Pool
Schools
- Woodland Heights Elementary And Middle School
- Lake Norman High School
Utilities
- Forced Air Heating and Cooling System
- Community Well
- Septic Tank
Listing and Financial Details
- Assessor Parcel Number 4626-36-3769.000
Community Details
Overview
- Csi Property Management Association, Phone Number (704) 892-1660
- The Farms Subdivision
- Mandatory home owners association
Amenities
- Picnic Area
- Clubhouse
Recreation
- Tennis Courts
- Sport Court
- Recreation Facilities
- Community Playground
Map
Home Values in the Area
Average Home Value in this Area
Property History
| Date | Event | Price | Change | Sq Ft Price |
|---|---|---|---|---|
| 03/10/2025 03/10/25 | Sold | $1,450,000 | -3.3% | $268 / Sq Ft |
| 11/01/2024 11/01/24 | For Sale | $1,500,000 | -- | $277 / Sq Ft |
Tax History
| Year | Tax Paid | Tax Assessment Tax Assessment Total Assessment is a certain percentage of the fair market value that is determined by local assessors to be the total taxable value of land and additions on the property. | Land | Improvement |
|---|---|---|---|---|
| 2024 | $5,896 | $930,750 | $127,500 | $803,250 |
| 2023 | $5,551 | $930,750 | $127,500 | $803,250 |
| 2022 | $4,457 | $700,660 | $76,500 | $624,160 |
| 2021 | $4,453 | $700,660 | $76,500 | $624,160 |
| 2020 | $4,453 | $700,660 | $76,500 | $624,160 |
| 2019 | $4,383 | $700,660 | $76,500 | $624,160 |
| 2018 | $4,349 | $719,240 | $59,500 | $659,740 |
| 2017 | $4,349 | $719,240 | $59,500 | $659,740 |
| 2016 | $4,111 | $679,340 | $59,500 | $619,840 |
| 2015 | $4,111 | $679,340 | $59,500 | $619,840 |
| 2014 | -- | $632,890 | $59,500 | $573,390 |
Mortgage History
| Date | Status | Loan Amount | Loan Type |
|---|---|---|---|
| Open | $1,087,500 | New Conventional | |
| Previous Owner | $469,000 | Adjustable Rate Mortgage/ARM | |
| Previous Owner | $590,500 | Construction | |
| Previous Owner | $54,000 | Purchase Money Mortgage |
Deed History
| Date | Type | Sale Price | Title Company |
|---|---|---|---|
| Warranty Deed | $1,450,000 | None Listed On Document | |
| Warranty Deed | $680,365 | None Available | |
| Special Warranty Deed | $60,000 | None Available |
Similar Homes in Mooresville, NC
Source: Canopy MLS (Canopy Realtor® Association)
MLS Number: 4167943
APN: 4626-36-3769.000
- 293 Bayberry Creek Cir
- 116 Anderson Farm Ct
- 541 Kemp Rd
- 118 Grasshopper Cir
- 301 Agnew Rd
- 110 Bantam Place
- 122 Ardmore Place
- 108 Bare Foot Ln
- 107 Bare Foot Ln
- 107 E Cold Hollow Farms Dr
- 128 Wickford Ln
- 135 Barksdale Ln
- 171 Agnew Rd
- 152 Barksdale Ln
- 195 Agnew Rd
- 205 Grasshopper Cir
- 208 Grasshopper Cir
- 123 Renwick Ln Unit 227
- 121 Rhinehill Dr
- 105 Ridgebrook Dr
