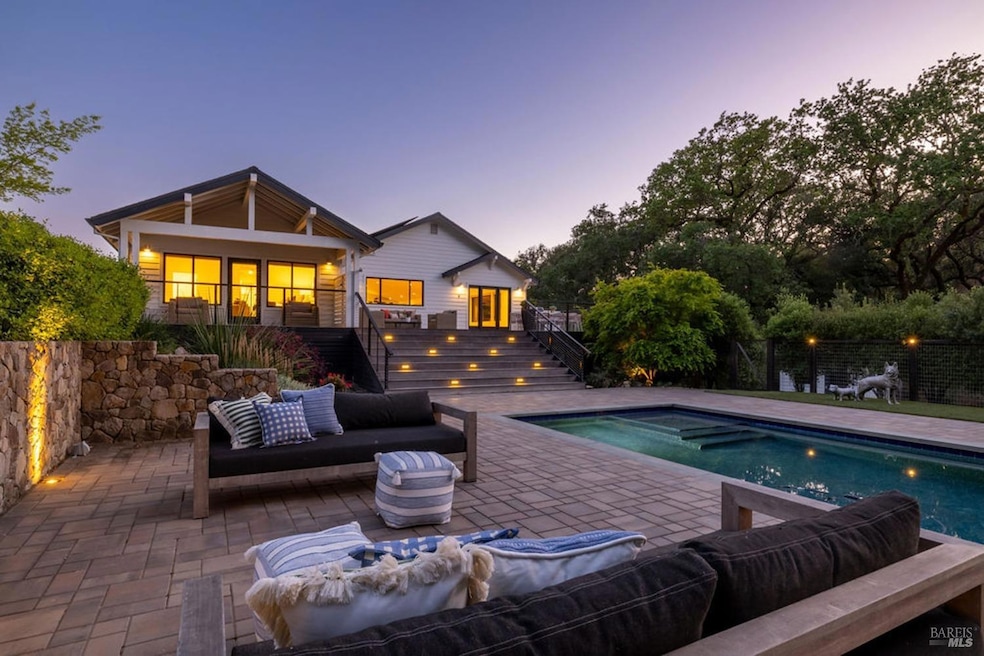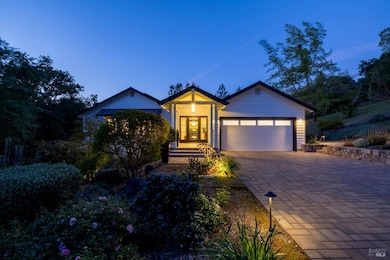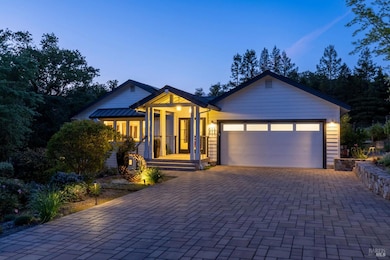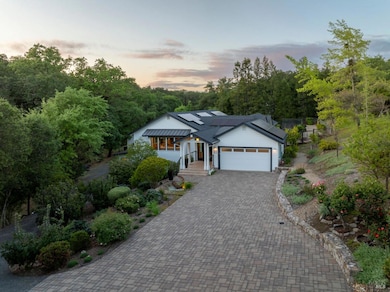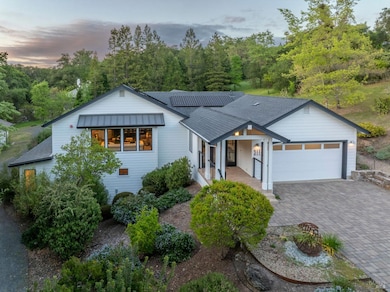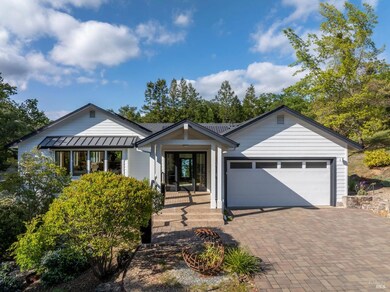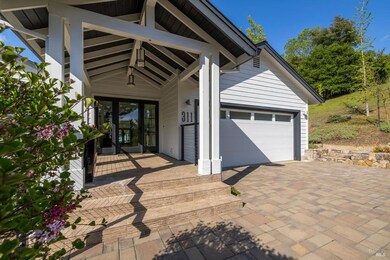
311 Burgundy Rd Healdsburg, CA 95448
Estimated payment $22,891/month
Highlights
- Home Theater
- In Ground Pool
- 1.3 Acre Lot
- Healdsburg High School Rated A-
- Built-In Refrigerator
- Covered Deck
About This Home
Welcome to 311 Burgundy Road, a stunning 4BD/3.5BA modern retreat on 1.3 acres in Healdsburg. This 4,435 sq ft home was extensively remodeled with high-end finishes, energy efficiency, and fire safety in mind. Highlights include a spacious office, media room, and a flex space perfect for a gym or guest room. The expansive great room boasts vaulted ceilings, cherry built-ins, and a 60' layout that flows seamlessly into a chef's kitchen with Azul Bahia granite, SubZero and Wolf appliances, and a 13' island. The main level hosts two en suite bedrooms, including a luxurious primary suite with private deck access and spa-like bath. Downstairs offers two more bedrooms, a full bath, media room, and separate entrance. Outdoors, enjoy Ipe wood decking, an in-ground pool, fruit trees, garden beds, and a peaceful seasonal creek. Tech-forward features include solar panels, EV-ready garage, dual-zone HVAC, Nest thermostats, and wired internet throughout. A rare Healdsburg gem with space to enjoy, but all the conveniences of being within city limits!
Open House Schedule
-
Saturday, April 26, 20251:00 to 3:00 pm4/26/2025 1:00:00 PM +00:004/26/2025 3:00:00 PM +00:00Add to Calendar
-
Sunday, April 27, 20251:00 to 4:00 pm4/27/2025 1:00:00 PM +00:004/27/2025 4:00:00 PM +00:00Add to Calendar
Home Details
Home Type
- Single Family
Est. Annual Taxes
- $27,349
Year Built
- Built in 1986 | Remodeled
Lot Details
- 1.3 Acre Lot
- Landscaped
Parking
- 2 Car Attached Garage
Home Design
- Concrete Foundation
- Composition Roof
- Metal Roof
- Cement Siding
Interior Spaces
- 4,435 Sq Ft Home
- 2-Story Property
- Beamed Ceilings
- Cathedral Ceiling
- Great Room
- Combination Dining and Living Room
- Home Theater
- Home Office
- Bonus Room
- Storage Room
- Partial Basement
Kitchen
- Double Oven
- Gas Cooktop
- Range Hood
- Built-In Refrigerator
- Dishwasher
- Kitchen Island
- Concrete Kitchen Countertops
- Disposal
Flooring
- Wood
- Tile
Bedrooms and Bathrooms
- 4 Bedrooms
- Primary Bedroom on Main
- Walk-In Closet
- Bathroom on Main Level
Laundry
- Laundry Room
- 220 Volts In Laundry
Home Security
- Prewired Security
- Carbon Monoxide Detectors
- Fire and Smoke Detector
- Fire Suppression System
Pool
- In Ground Pool
- Pool Cover
Utilities
- Forced Air Zoned Heating and Cooling System
- 220 Volts in Kitchen
- Natural Gas Connected
- Internet Available
Additional Features
- Solar owned by seller
- Covered Deck
Listing and Financial Details
- Assessor Parcel Number 089-012-003-000
Map
Home Values in the Area
Average Home Value in this Area
Tax History
| Year | Tax Paid | Tax Assessment Tax Assessment Total Assessment is a certain percentage of the fair market value that is determined by local assessors to be the total taxable value of land and additions on the property. | Land | Improvement |
|---|---|---|---|---|
| 2023 | $27,349 | $2,333,269 | $796,478 | $1,536,791 |
| 2022 | $26,612 | $2,287,519 | $780,861 | $1,506,658 |
| 2021 | $26,363 | $2,242,666 | $765,550 | $1,477,116 |
| 2020 | $26,094 | $2,219,671 | $757,701 | $1,461,970 |
| 2019 | $25,542 | $2,176,149 | $742,845 | $1,433,304 |
| 2018 | $24,013 | $2,044,980 | $728,280 | $1,316,700 |
| 2017 | $14,374 | $1,224,000 | $714,000 | $510,000 |
| 2016 | $4,648 | $406,757 | $120,389 | $286,368 |
| 2015 | $4,566 | $400,648 | $118,581 | $282,067 |
| 2014 | $4,551 | $392,801 | $116,259 | $276,542 |
Property History
| Date | Event | Price | Change | Sq Ft Price |
|---|---|---|---|---|
| 04/19/2025 04/19/25 | For Sale | $3,700,000 | -- | $834 / Sq Ft |
Deed History
| Date | Type | Sale Price | Title Company |
|---|---|---|---|
| Grant Deed | $1,200,000 | First American Title Company |
Mortgage History
| Date | Status | Loan Amount | Loan Type |
|---|---|---|---|
| Previous Owner | $250,000 | New Conventional | |
| Previous Owner | $250,000 | Credit Line Revolving | |
| Previous Owner | $89,000 | Credit Line Revolving | |
| Previous Owner | $91,050 | Unknown | |
| Previous Owner | $178,000 | Unknown |
Similar Homes in Healdsburg, CA
Source: Bay Area Real Estate Information Services (BAREIS)
MLS Number: 325033448
APN: 089-012-003
- 1524 Chablis Rd
- 128 Village Oaks Ct
- 147 Quarry Ridge
- 235 Clear Ridge Dr
- 1501 Grove St
- 1691 Arbor Way
- 279 Clear Ridge Dr
- 120 Paul Wittke Dr
- 111 Philip Dr
- 1706 Saddle Draw
- 1566 Healdsburg Ave
- 1640 Canyon Run
- 227 Poppy Hill Dr
- 231 Poppy Hill Dr
- 1676 Chiquita Rd
- 995 Dry Creek Rd
- 217 Sunnyvale Dr
- 135 Hawthorn Ct
- 9860 Dry Creek Rd
- 9685 Dry Creek Rd
