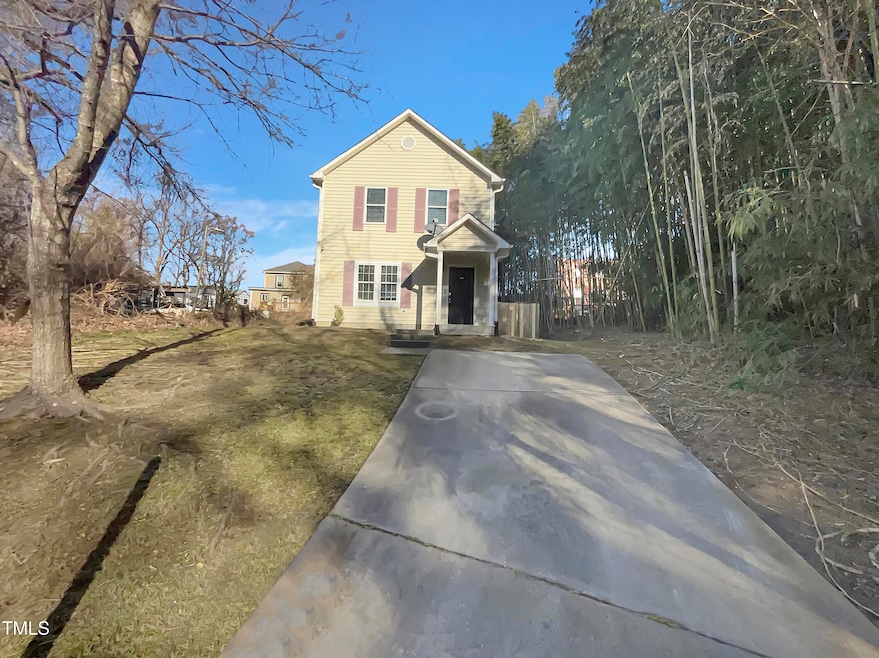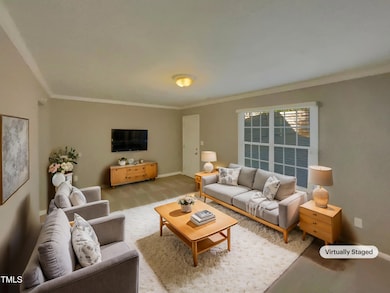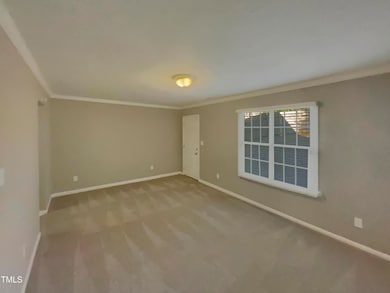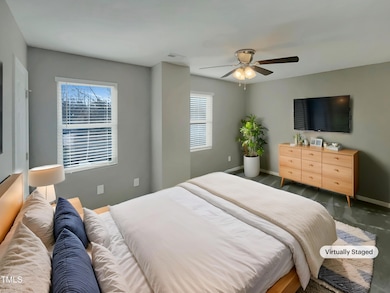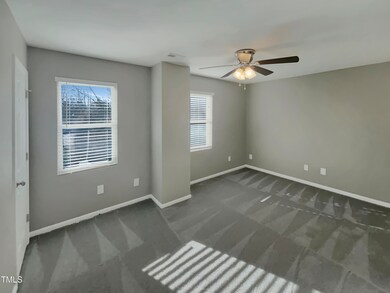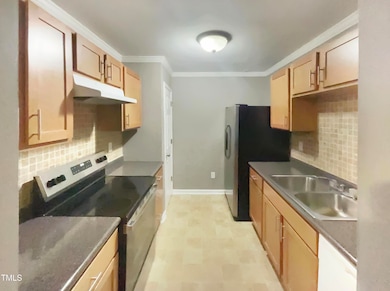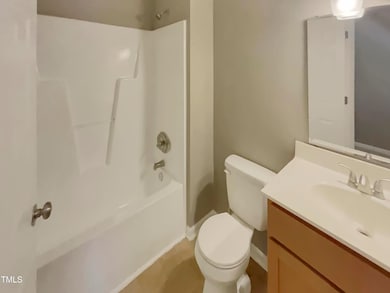
311 Burnette St Durham, NC 27707
Estimated payment $1,821/month
Highlights
- Traditional Architecture
- No HOA
- Carpet
- Corner Lot
- Central Heating and Cooling System
- 3-minute walk to Hillside Park
About This Home
Welcome to this elegant property, where sophistication meets comfort. The interior boasts a neutral color paint scheme that enhances the overall ambiance and complements any decor style. The kitchen is a chef's delight with its accent backsplash offering a perfect blend of style and functionality. The exterior features a patio, perfect for leisurely afternoons, and a fenced-in backyard that ensures privacy. This property is a perfect blend of elegance and comfort and promises a serene living experience. This home has been virtually staged to illustrate its potential.
Open House Schedule
-
Saturday, April 26, 20258:00 am to 7:00 pm4/26/2025 8:00:00 AM +00:004/26/2025 7:00:00 PM +00:00Agent will not be present at open houseAdd to Calendar
-
Sunday, April 27, 20258:00 am to 7:00 pm4/27/2025 8:00:00 AM +00:004/27/2025 7:00:00 PM +00:00Agent will not be present at open houseAdd to Calendar
Home Details
Home Type
- Single Family
Est. Annual Taxes
- $1,795
Year Built
- Built in 2004
Lot Details
- 5,227 Sq Ft Lot
- Corner Lot
Home Design
- Traditional Architecture
- Slab Foundation
- Shingle Roof
- Composition Roof
- Vinyl Siding
Interior Spaces
- 1,268 Sq Ft Home
- 2-Story Property
- Carpet
Bedrooms and Bathrooms
- 4 Bedrooms
Parking
- 1 Parking Space
- 1 Open Parking Space
Schools
- Spaulding Elementary School
- Brogden Middle School
- Jordan High School
Utilities
- Central Heating and Cooling System
Community Details
- No Home Owners Association
Listing and Financial Details
- Assessor Parcel Number 199556
Map
Home Values in the Area
Average Home Value in this Area
Tax History
| Year | Tax Paid | Tax Assessment Tax Assessment Total Assessment is a certain percentage of the fair market value that is determined by local assessors to be the total taxable value of land and additions on the property. | Land | Improvement |
|---|---|---|---|---|
| 2024 | $2,071 | $148,492 | $56,050 | $92,442 |
| 2023 | $1,945 | $148,492 | $56,050 | $92,442 |
| 2022 | $1,901 | $148,492 | $56,050 | $92,442 |
| 2021 | $1,892 | $148,492 | $56,050 | $92,442 |
| 2020 | $1,847 | $148,492 | $56,050 | $92,442 |
| 2019 | $1,847 | $148,492 | $56,050 | $92,442 |
| 2018 | $1,195 | $88,092 | $14,012 | $74,080 |
| 2017 | $1,186 | $88,092 | $14,012 | $74,080 |
| 2016 | $1,146 | $88,092 | $14,012 | $74,080 |
| 2015 | $1,357 | $98,014 | $17,586 | $80,428 |
| 2014 | $1,357 | $98,014 | $17,586 | $80,428 |
Property History
| Date | Event | Price | Change | Sq Ft Price |
|---|---|---|---|---|
| 04/24/2025 04/24/25 | Price Changed | $300,000 | -1.3% | $237 / Sq Ft |
| 04/10/2025 04/10/25 | Price Changed | $304,000 | -3.8% | $240 / Sq Ft |
| 02/27/2025 02/27/25 | For Sale | $316,000 | 0.0% | $249 / Sq Ft |
| 01/20/2025 01/20/25 | Off Market | $316,000 | -- | -- |
| 01/20/2025 01/20/25 | Pending | -- | -- | -- |
| 01/02/2025 01/02/25 | For Sale | $316,000 | -- | $249 / Sq Ft |
Deed History
| Date | Type | Sale Price | Title Company |
|---|---|---|---|
| Warranty Deed | $291,000 | None Listed On Document | |
| Warranty Deed | $90,000 | -- | |
| Warranty Deed | -- | -- | |
| Warranty Deed | $52,000 | Attorney | |
| Warranty Deed | -- | None Available | |
| Special Warranty Deed | $35,000 | None Available | |
| Warranty Deed | $29,250 | None Available | |
| Warranty Deed | $47,000 | None Available | |
| Warranty Deed | $114,300 | None Available | |
| Warranty Deed | $118,000 | None Available | |
| Warranty Deed | $80,000 | None Available | |
| Warranty Deed | $58,000 | Chicago Title Insurance Co | |
| Warranty Deed | $85,230 | None Available |
Mortgage History
| Date | Status | Loan Amount | Loan Type |
|---|---|---|---|
| Previous Owner | $91,900 | No Value Available | |
| Previous Owner | $67,000 | Small Business Administration | |
| Previous Owner | $103,500 | No Value Available | |
| Previous Owner | $74,750 | No Value Available | |
| Previous Owner | $61,000 | No Value Available |
Similar Homes in Durham, NC
Source: Doorify MLS
MLS Number: 10068952
APN: 199556
