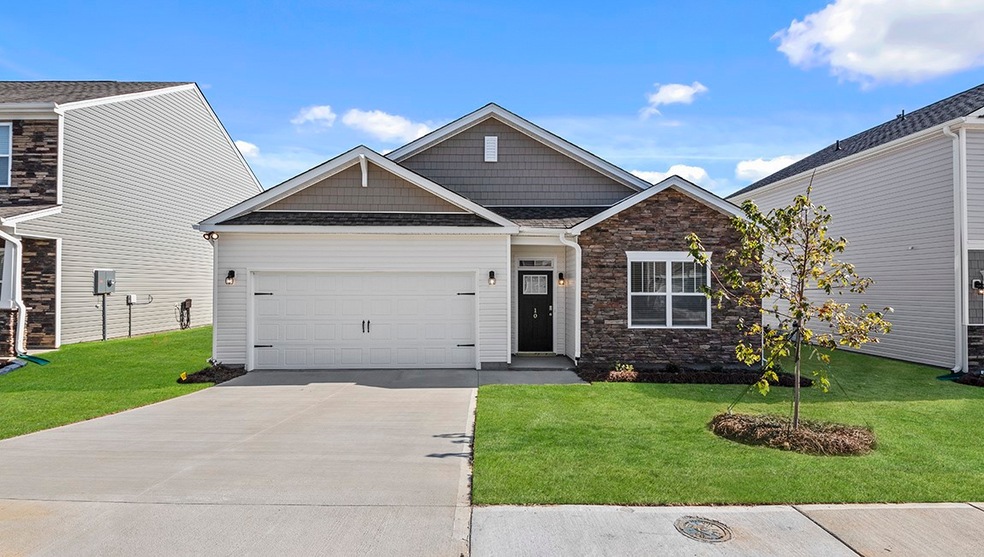
311 Callerton Dr Piedmont, SC 29673
Powdersville NeighborhoodHighlights
- Craftsman Architecture
- Cathedral Ceiling
- Granite Countertops
- Wren Elementary School Rated A
- Sauna
- Community Pool
About This Home
As of September 2023Dogwood Ridge is a charming new community, tucked away, surrounded by mature trees, and located in the Award-winning Wren School district, just 4 minutes off I-85, Centrally located between Greenville and Anderson, conveniently 20 minutes to either area. Both cities well-known for their dining and entertainment options, the area has a true sense of community. Offering the serenity of being away from the city but conveniently close to all lakes, parks, mountains, or entertainment needed. Dogwood Ridge will have a community swimming pool and dressing cabana and offer several thoughtfully designed floor plans that feature superior craftsmanship and loaded with included features. With these combinations, Dogwood Ridge is sure to be the perfect place to call home! The Cali is a Stunning single story home offering 4 Bedrooms,2Baths This home features a private Owner's Suite, upgraded Kitchen, beautiful laminate floors, fireplace, and a covered porch. The Open Concept Great Room, Kitchen, and Dining Room make up the heart of the home. The Kitchen features numerous upgrades, including an oversized center island with seating, granite countertops, tile backsplash, granite countertops, stainless steel appliances including a gas stove, walk-in pantry, and ample cabinet space. Your favorite space in the home is sure to be the stylish Owner's Suite. It features a soaring vaulted ceiling and the owner's Bathroom includes a double sink, raised height vanity, full-sized walk-in shower, garden tub, and massive walk-in closet. This home includes an Impressive list of standard features that include granite countertops, stainless steel appliances, low maintenance laminate flooring throughout the main living areas, tall vanities in the bathrooms, tankless water heater, garage door openers, exterior flood light, Architectural shingles and all the latest smart home technology features. Enjoy peace of mind knowing your home is comes with a New Home Warranty. Pearson Farms is selling quickly with prices continuing to increase. Don't wait to make Dogwood Ridge your next place to call home. Call listing agent for details.
Last Agent to Sell the Property
Rebecca Chism
D.R. Horton License #91404

Co-Listed By
Jason Thompson
D.R. Horton License #115368
Last Buyer's Agent
Jason Thompson
D.R. Horton License #115368

Home Details
Home Type
- Single Family
Est. Annual Taxes
- $1,717
Year Built
- Built in 2023
Lot Details
- 9,583 Sq Ft Lot
- Level Lot
Parking
- 2 Car Attached Garage
- Garage Door Opener
- Driveway
Home Design
- Craftsman Architecture
- Traditional Architecture
- Slab Foundation
- Vinyl Siding
- Stone Veneer
Interior Spaces
- 1,764 Sq Ft Home
- 1-Story Property
- Smooth Ceilings
- Cathedral Ceiling
- Gas Log Fireplace
- Vinyl Clad Windows
- Insulated Windows
- Tilt-In Windows
- Pull Down Stairs to Attic
Kitchen
- Dishwasher
- Granite Countertops
- Disposal
Flooring
- Carpet
- Laminate
- Vinyl
Bedrooms and Bathrooms
- 4 Bedrooms
- Primary bedroom located on second floor
- Walk-In Closet
- Bathroom on Main Level
- 2 Full Bathrooms
- Dual Sinks
- Bathtub
- Garden Bath
- Separate Shower
Schools
- Wren Elementary School
- Wren Middle School
- Wren High School
Utilities
- Cooling Available
- Forced Air Heating System
- Heating System Uses Natural Gas
- Underground Utilities
- Cable TV Available
Additional Features
- Patio
- Outside City Limits
Listing and Financial Details
- Tax Lot 64
- Assessor Parcel Number 241-07-01-088-000
Community Details
Overview
- Property has a Home Owners Association
- Association fees include pool(s), street lights
- Built by DR Horton
- Dogwood Ridge Subdivision
Amenities
- Common Area
- Sauna
Recreation
- Community Pool
Map
Home Values in the Area
Average Home Value in this Area
Property History
| Date | Event | Price | Change | Sq Ft Price |
|---|---|---|---|---|
| 09/29/2023 09/29/23 | Sold | $307,989 | +0.9% | $175 / Sq Ft |
| 06/29/2023 06/29/23 | Pending | -- | -- | -- |
| 06/25/2023 06/25/23 | For Sale | $305,190 | -- | $173 / Sq Ft |
Tax History
| Year | Tax Paid | Tax Assessment Tax Assessment Total Assessment is a certain percentage of the fair market value that is determined by local assessors to be the total taxable value of land and additions on the property. | Land | Improvement |
|---|---|---|---|---|
| 2024 | $1,717 | $12,140 | $2,380 | $9,760 |
| 2023 | $1,717 | $2,100 | $2,100 | $0 |
Mortgage History
| Date | Status | Loan Amount | Loan Type |
|---|---|---|---|
| Open | $301,912 | FHA | |
| Closed | $301,912 | FHA |
Deed History
| Date | Type | Sale Price | Title Company |
|---|---|---|---|
| Warranty Deed | $83,500 | None Listed On Document | |
| Deed | $130,000 | None Listed On Document | |
| Special Warranty Deed | $307,989 | None Listed On Document | |
| Special Warranty Deed | $307,989 | None Listed On Document |
Similar Homes in Piedmont, SC
Source: Western Upstate Multiple Listing Service
MLS Number: 20263841
APN: 241-07-01-088
- 301 Musgrave Ct
- 132 Lake Rd
- Sc-86
- Sc-86
- Sc-86
- Sc-86
- Sc-86
- Sc-86
- 203 Wren Crossing Ln
- 30 Great Lawn Dr
- 124 Arbor Woods Way
- 127 Arbor Woods Way
- 123 Arbor Woods Way
- 119 Arbor Woods Way
- 118 Arbor Woods Way
- 116 Arbor Woods Way
- 120 Arbor Woods Way
- 156 Wild Hickory Cir
- 5202 Highway 86 Unit Pelzer Hwy
- 429 Hall Rd
