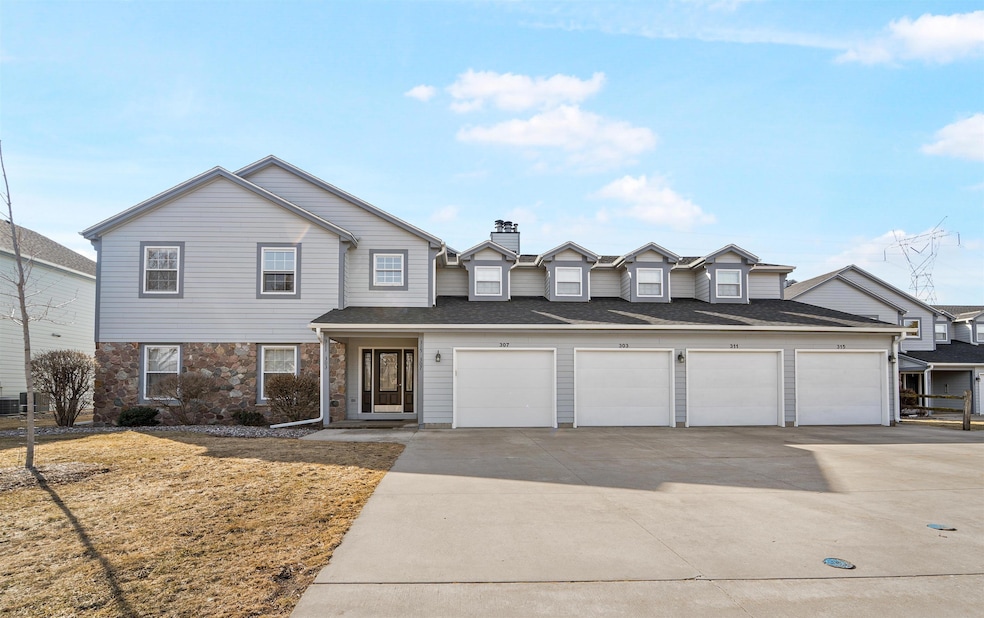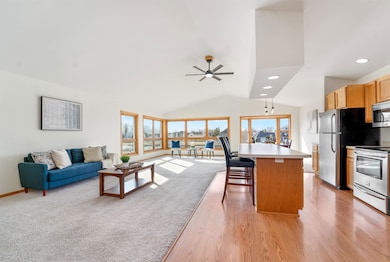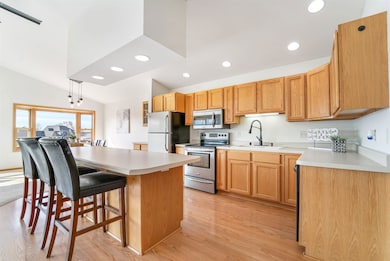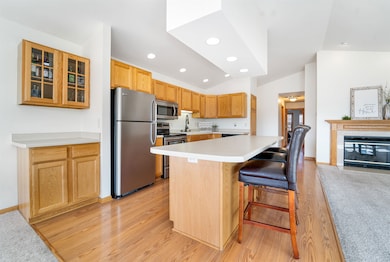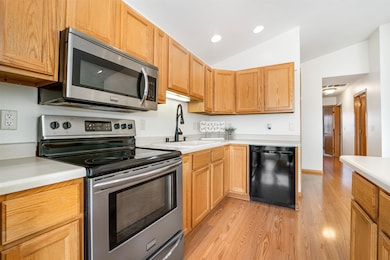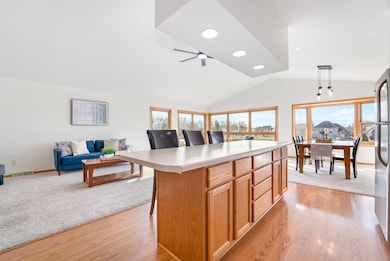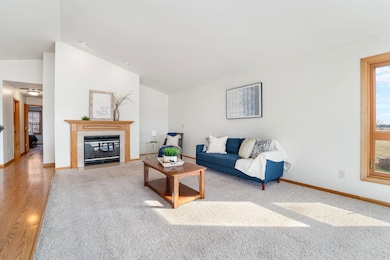311 Captains Ct Winneconne, WI 54986
Estimated payment $2,733/month
Highlights
- Property fronts a channel
- Main Floor Primary Bedroom
- Community Pool
- Winneconne Elementary School Rated A-
- 1 Fireplace
- Attached Garage
About This Home
This sundrenched waterfront condo with your own personal slip allows you to get almost anywhere by boat! Nestled off the Wolf River positioned at the cusp of Lake Winneconne there are plenty of river & lake side restaurants where you can dock, or retreat to one of the numerous sandbars or beaches all within minutes! The open concept main fl features: fully applianed kitchen stocked with cabinetry and HUGE center island, oversized dining area w/180 degrees of windows for scenic Birdseye views, airy GR w/volume ceiling & gas FP, primary suite w/attached bath, secondary bdrm, common full bath, FF laundry, storage unit on the same level, attached garage, common outdoor pool w/pool house, and pets welcome! NOW is the best time of Year to buy!
Property Details
Home Type
- Condominium
Est. Annual Taxes
- $5,172
Year Built
- Built in 1994
Lot Details
- Property fronts a channel
HOA Fees
- $350 Monthly HOA Fees
Parking
- Attached Garage
Home Design
- Brick Exterior Construction
- Poured Concrete
Interior Spaces
- 1,344 Sq Ft Home
- 2-Story Property
- 1 Fireplace
- Crawl Space
Kitchen
- Oven or Range
- Microwave
Bedrooms and Bathrooms
- 2 Bedrooms
- Primary Bedroom on Main
- Walk-In Closet
- 2 Full Bathrooms
Laundry
- Dryer
- Washer
Utilities
- Forced Air Heating and Cooling System
- Heating System Uses Natural Gas
Community Details
Overview
- 32 Units
- The Landing Condos
Recreation
- Community Pool
Pet Policy
- Dogs Allowed
Map
Home Values in the Area
Average Home Value in this Area
Tax History
| Year | Tax Paid | Tax Assessment Tax Assessment Total Assessment is a certain percentage of the fair market value that is determined by local assessors to be the total taxable value of land and additions on the property. | Land | Improvement |
|---|---|---|---|---|
| 2023 | $5,003 | $254,000 | $50,000 | $204,000 |
| 2022 | $4,670 | $254,000 | $50,000 | $204,000 |
| 2021 | $4,505 | $254,000 | $50,000 | $204,000 |
| 2020 | $4,064 | $170,000 | $50,000 | $120,000 |
| 2019 | $3,927 | $170,000 | $50,000 | $120,000 |
| 2018 | $3,826 | $168,000 | $50,000 | $118,000 |
| 2017 | $3,931 | $168,000 | $50,000 | $118,000 |
| 2016 | $3,851 | $168,000 | $50,000 | $118,000 |
| 2015 | $3,918 | $168,000 | $50,000 | $118,000 |
| 2014 | -- | $168,000 | $50,000 | $118,000 |
| 2013 | -- | $168,000 | $50,000 | $118,000 |
Property History
| Date | Event | Price | Change | Sq Ft Price |
|---|---|---|---|---|
| 03/14/2025 03/14/25 | For Sale | $349,900 | +12.9% | $260 / Sq Ft |
| 09/08/2023 09/08/23 | Sold | $310,000 | -3.1% | $231 / Sq Ft |
| 06/12/2023 06/12/23 | For Sale | $319,900 | +105.2% | $238 / Sq Ft |
| 08/13/2014 08/13/14 | Sold | $155,900 | 0.0% | $115 / Sq Ft |
| 08/12/2014 08/12/14 | Pending | -- | -- | -- |
| 07/08/2013 07/08/13 | For Sale | $155,900 | -- | $115 / Sq Ft |
Deed History
| Date | Type | Sale Price | Title Company |
|---|---|---|---|
| Warranty Deed | $93,000 | None Listed On Document | |
| Deed | $310,000 | None Listed On Document | |
| Quit Claim Deed | -- | None Listed On Document | |
| Condominium Deed | $155,900 | None Available | |
| Warranty Deed | $167,900 | None Available |
Mortgage History
| Date | Status | Loan Amount | Loan Type |
|---|---|---|---|
| Open | $248,000 | New Conventional | |
| Previous Owner | $124,700 | New Conventional | |
| Previous Owner | $147,000 | New Conventional | |
| Previous Owner | $160,000 | New Conventional | |
| Previous Owner | $25,177 | Purchase Money Mortgage |
Source: REALTORS® Association of Northeast Wisconsin
MLS Number: 50304924
APN: 191-121002
- 160 Captains Ct
- 169 S 1st St Unit 15
- 169 S 1st St Unit 11
- 169 S 1st St Unit 7
- 27 S 3rd St
- 0 Dowling Rd
- 126 N 4th St
- 1005 Twin Harbor Dr
- 1128 Poppy Ln
- 6671 Lasley Shore Dr
- 6484 Sunshine Harbour Dr
- 5927 Oak Lane Dr
- 0 Quigley Rd
- 0 Shoreline Dr
- 0 Labelle Shore Rd
- 5429 Broderick Rd
- 5151 County Road G
- 7108 Clark Point Rd
- 5497 Nickels Dr
- 0 Cross Rd
