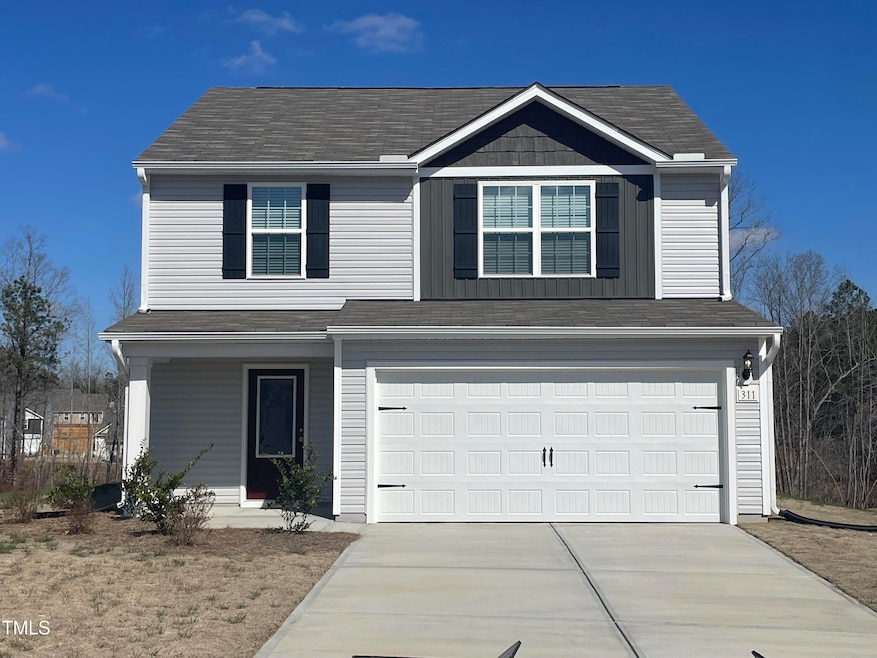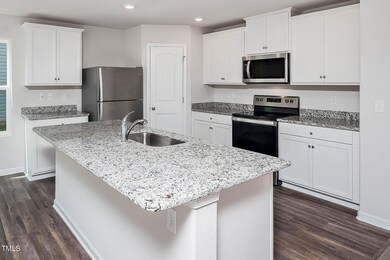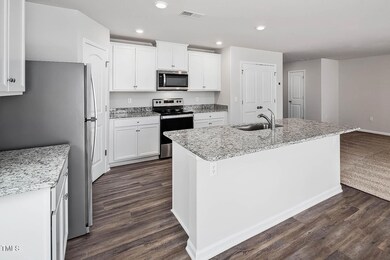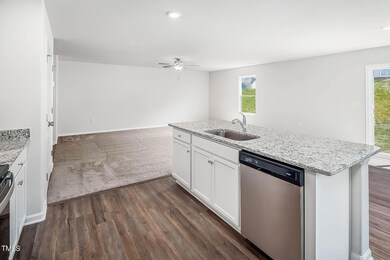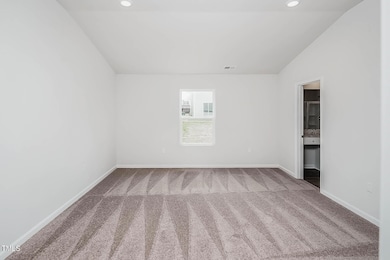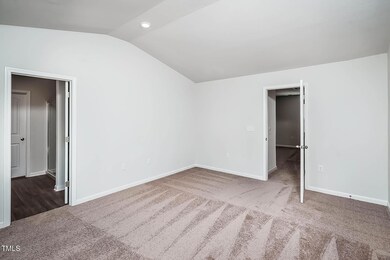
311 Crooked Row Ln Roxboro, NC 27574
Highlights
- New Construction
- 2 Car Attached Garage
- Luxury Vinyl Tile Flooring
- Craftsman Architecture
- Living Room
- Central Air
About This Home
As of April 2025Call about Incentives for new Interest Rates!!
This 4-bed home has a spacious and airy feel that has been designed with your needs in mind. The large kitchen is open to the dining area and living room and has stainless steel appliances, gorgeous granite countertops, 36'' upper cabinets with brushed nickel hardware and a large island. The master is tucked away on the second floor of the home with plenty of natural light and a fabulous master bath. In the master bath you will find a large vanity, great storage and an impressive walk-in closet.
Home Details
Home Type
- Single Family
Est. Annual Taxes
- $4,560
Year Built
- Built in 2023 | New Construction
Lot Details
- 8,538 Sq Ft Lot
HOA Fees
Parking
- 2 Car Attached Garage
Home Design
- Craftsman Architecture
- Slab Foundation
- Frame Construction
- Shingle Roof
- Vinyl Siding
Interior Spaces
- 1,800 Sq Ft Home
- 2-Story Property
- Living Room
- Dining Room
Flooring
- Carpet
- Luxury Vinyl Tile
Bedrooms and Bathrooms
- 4 Bedrooms
Schools
- South Elementary School
- Southern Middle School
- Person High School
Utilities
- Central Air
- Heat Pump System
- Electric Water Heater
Community Details
- Association fees include unknown
- Association Management Group Association, Phone Number (336) 273-8600
- Satterfield Farm Subdivision
Listing and Financial Details
- Assessor Parcel Number A62 516
Map
Home Values in the Area
Average Home Value in this Area
Property History
| Date | Event | Price | Change | Sq Ft Price |
|---|---|---|---|---|
| 04/22/2025 04/22/25 | Sold | $279,900 | 0.0% | $156 / Sq Ft |
| 03/07/2025 03/07/25 | Pending | -- | -- | -- |
| 03/04/2025 03/04/25 | For Sale | $279,900 | -- | $156 / Sq Ft |
Similar Homes in Roxboro, NC
Source: Doorify MLS
MLS Number: 10079985
- Lot 1 & 2 Stillwater Ln
- Lot 3 Stillwater Ln
- 6160 Virgilina Rd
- 50 Fannie Jones Rd
- 7414 Virgilina Rd
- 305 Gillis Rd
- 00 Gentry- Massey Rd
- 01 Gentry- Massey Rd
- 00 Royster Clay Rd
- 0000 Royster Clay Rd
- 665 Lonach Ln
- 1060 Saint Paul Church Rd
- 00 Clay Thomas Rd
- 0 Clay Thomas Rd Unit 10074261
- 3095 Woodsdale Rd
- 1.46 Acre Boston Rd
- 468 Loftis Loop Rd
- Lot 4 Loftis Loop
- 0 James Ave
- 05 Todd Rd
