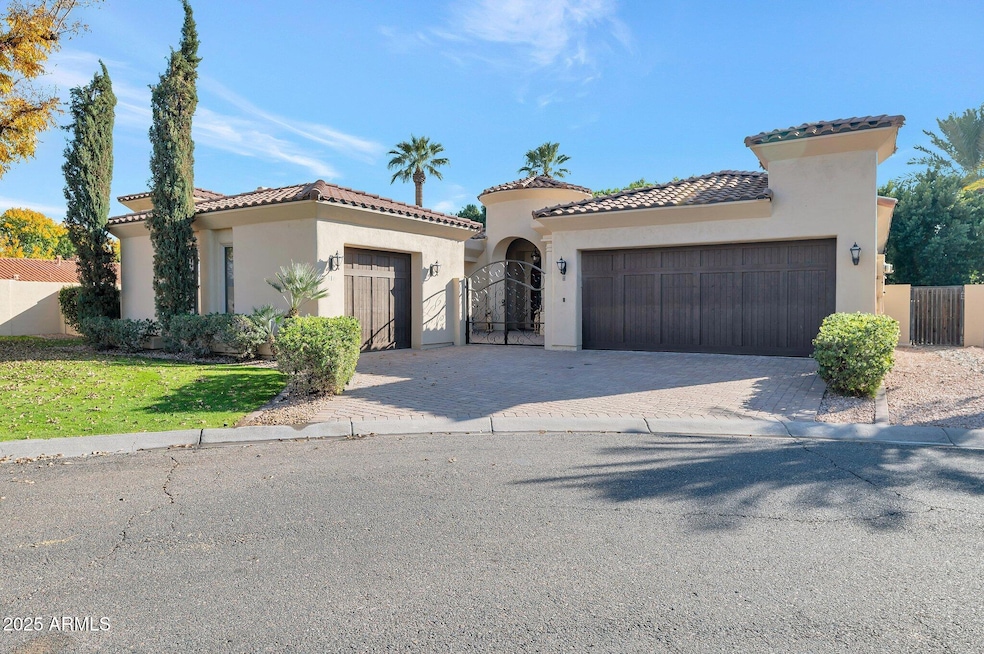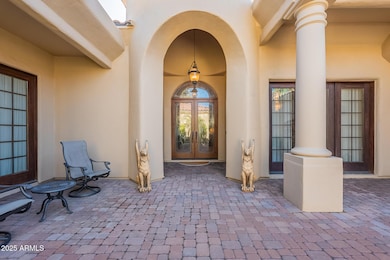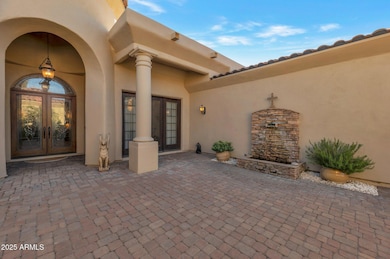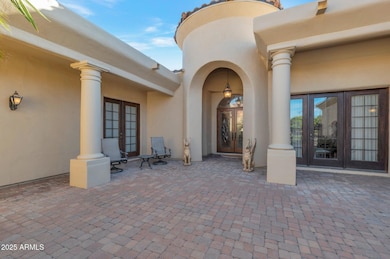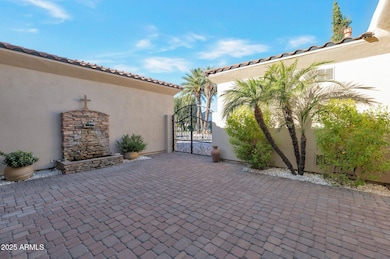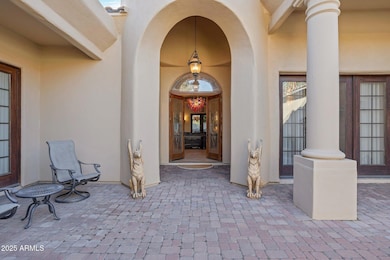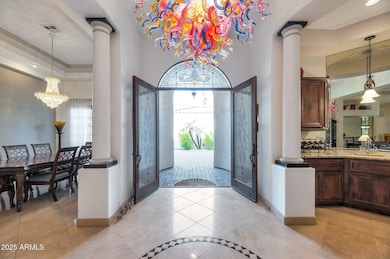
311 E Wexford Cove Phoenix, AZ 85020
Alhambra NeighborhoodEstimated payment $10,889/month
Highlights
- Solar Power System
- Fireplace in Primary Bedroom
- Wood Flooring
- Madison Richard Simis School Rated A-
- Vaulted Ceiling
- Hydromassage or Jetted Bathtub
About This Home
Nestled in an exclusive gated community between the 7's, this stunning 4-bed, 4.5-bath home offers exceptional living. An oversized courtyard with a fountain leads to the front door. The gourmet kitchen features granite countertops, updated appliances, and a large center island. Formal dining room, wet bar and abundant natural light throughout The expansive primary suite includes a gas fireplace. Ensuite features a jet tub, split sinks, stained glass, and a walk-in closet. Each guest bedroom has its own ensuite and walk-in closet with a single split bedroom retreat. Expansive laundry room with ample storage. The oversized garage includes an EV charging station and mini-split A/C. Owned Solar! The private backyard features a BBQ station, pond with waterfall, and citrus trees.
Open House Schedule
-
Thursday, April 24, 20254:00 to 6:00 pm4/24/2025 4:00:00 PM +00:004/24/2025 6:00:00 PM +00:00Add to Calendar
Home Details
Home Type
- Single Family
Est. Annual Taxes
- $8,717
Year Built
- Built in 2004
Lot Details
- 0.33 Acre Lot
- Cul-De-Sac
- Block Wall Fence
- Artificial Turf
- Front Yard Sprinklers
- Sprinklers on Timer
- Grass Covered Lot
HOA Fees
- $250 Monthly HOA Fees
Parking
- 2 Open Parking Spaces
- 3 Car Garage
- Electric Vehicle Home Charger
Home Design
- Wood Frame Construction
- Tile Roof
- Stucco
Interior Spaces
- 3,662 Sq Ft Home
- 1-Story Property
- Vaulted Ceiling
- Ceiling Fan
- Gas Fireplace
- Double Pane Windows
- Family Room with Fireplace
- 2 Fireplaces
Kitchen
- Kitchen Updated in 2022
- Eat-In Kitchen
- Gas Cooktop
- Built-In Microwave
- Kitchen Island
- Granite Countertops
Flooring
- Floors Updated in 2023
- Wood
- Carpet
- Stone
Bedrooms and Bathrooms
- 4 Bedrooms
- Fireplace in Primary Bedroom
- Primary Bathroom is a Full Bathroom
- 4.5 Bathrooms
- Dual Vanity Sinks in Primary Bathroom
- Hydromassage or Jetted Bathtub
- Bathtub With Separate Shower Stall
Schools
- Madison Richard Simis Elementary School
- Madison Meadows Middle School
- Central High School
Utilities
- Cooling System Updated in 2022
- Cooling Available
- Heating System Uses Natural Gas
- High Speed Internet
Additional Features
- Solar Power System
- Built-In Barbecue
Community Details
- Association fees include ground maintenance, street maintenance, front yard maint
- Wexford Cove Association, Phone Number (602) 550-7998
- Built by Embry
- Wexford Cove Subdivision
Listing and Financial Details
- Tax Lot 4
- Assessor Parcel Number 160-30-078
Map
Home Values in the Area
Average Home Value in this Area
Tax History
| Year | Tax Paid | Tax Assessment Tax Assessment Total Assessment is a certain percentage of the fair market value that is determined by local assessors to be the total taxable value of land and additions on the property. | Land | Improvement |
|---|---|---|---|---|
| 2025 | $8,717 | $75,016 | -- | -- |
| 2024 | $8,468 | $71,443 | -- | -- |
| 2023 | $8,468 | $106,970 | $21,390 | $85,580 |
| 2022 | $8,197 | $77,850 | $15,570 | $62,280 |
| 2021 | $8,273 | $72,460 | $14,490 | $57,970 |
| 2020 | $8,135 | $68,960 | $13,790 | $55,170 |
| 2019 | $7,943 | $63,720 | $12,740 | $50,980 |
| 2018 | $7,733 | $59,700 | $11,940 | $47,760 |
| 2017 | $7,341 | $53,200 | $10,640 | $42,560 |
| 2016 | $7,067 | $52,410 | $10,480 | $41,930 |
| 2015 | $6,521 | $49,200 | $9,840 | $39,360 |
Property History
| Date | Event | Price | Change | Sq Ft Price |
|---|---|---|---|---|
| 01/29/2025 01/29/25 | For Sale | $1,776,000 | -- | $485 / Sq Ft |
Deed History
| Date | Type | Sale Price | Title Company |
|---|---|---|---|
| Interfamily Deed Transfer | -- | Amrock | |
| Special Warranty Deed | -- | None Available | |
| Interfamily Deed Transfer | -- | None Available | |
| Warranty Deed | $792,000 | Fidelity National Title | |
| Warranty Deed | -- | Fidelity National Title |
Mortgage History
| Date | Status | Loan Amount | Loan Type |
|---|---|---|---|
| Open | $489,000 | New Conventional | |
| Previous Owner | $490,000 | New Conventional | |
| Previous Owner | $150,000 | Credit Line Revolving | |
| Previous Owner | $592,000 | New Conventional | |
| Previous Owner | $600,000 | Unknown | |
| Previous Owner | $443,000 | Construction |
Similar Homes in Phoenix, AZ
Source: Arizona Regional Multiple Listing Service (ARMLS)
MLS Number: 6803006
APN: 160-30-078
- 6841 N 3rd Place
- 209 E Cactus Wren Dr
- 7125 N 2nd Place
- 629 E Myrtle Ave
- 6740 N 7th St
- 6801 N 1st Place
- 7201 N 7th St
- 6767 N 7th St Unit 123
- 6767 N 7th St Unit 118
- 6767 N 7th St Unit 223
- 6767 N 7th St Unit 212
- 6767 N 7th St Unit 217
- 804 E Palmaire Ave
- 707 E Ocotillo Rd
- 7040 N 1st Ave
- 12 E Northview Ave
- 908 E Palmaire Ave
- 6617 N Central Ave
- 6842 N 10th Place
- 6741 N 10th St
