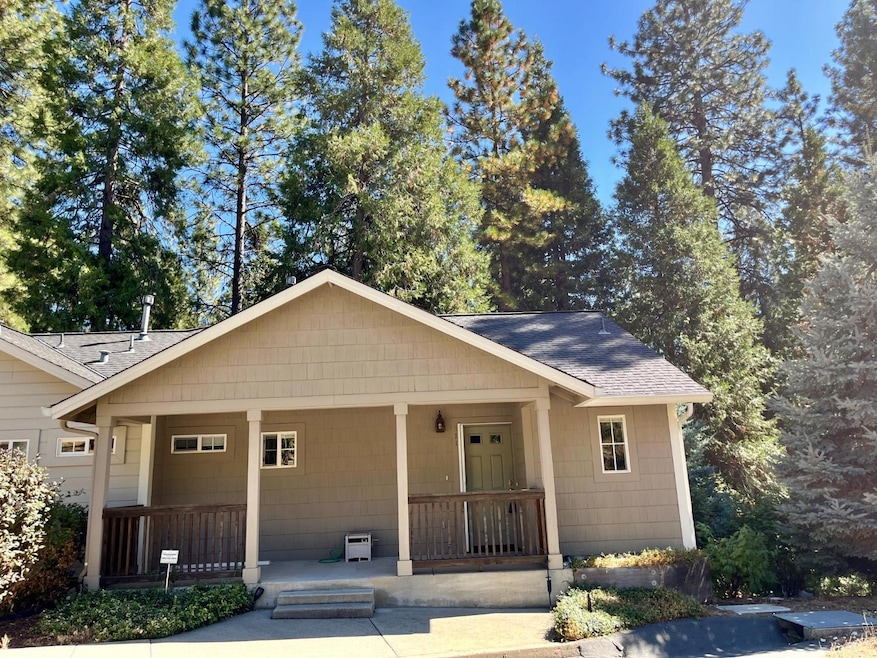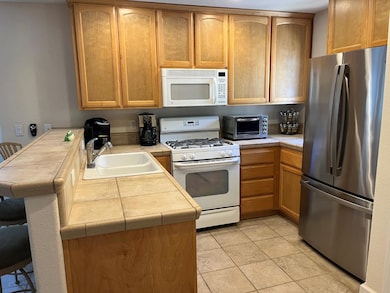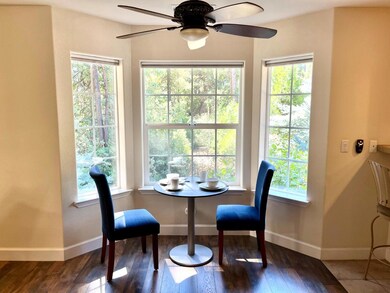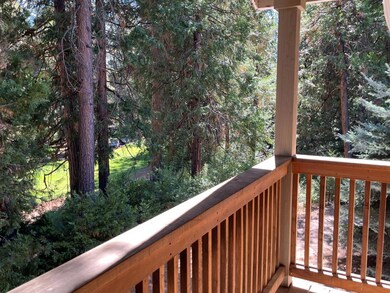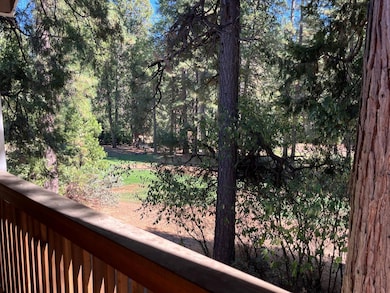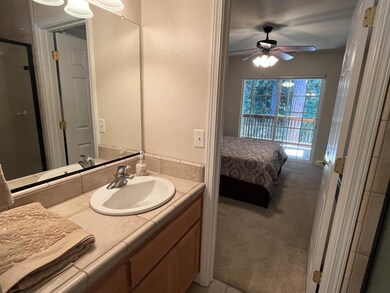
311 Fairway Village Dr Murphys, CA 95247
Estimated payment $2,791/month
Highlights
- Golf Course Community
- Golf Course View
- Deck
- Gated Community
- Clubhouse
- Traditional Architecture
About This Home
Beautiful location amongst pines and cedar with peekaboo view of the 1st fairway and ez access to first tee, clubhouse and trails. The main level has great room and 1 of 3 suites with doors to covered deck. The lower level has 2 more suites with access to covered patio, trail and golf course. The front entry also has covered porch. THIS IS AN END UNIT and it is immaculate. Custom tile counters, floors and shower tub enclosures. Central heat/air and gas log fireplace. Plenty of storage, 3 bedrooms with walk-in closets, 3 full baths. Fairway Village is a very quiet location with the only through traffic being the occasional golf cart. HOA dues cover exterior maintenance, insurance, landscape, and garbage
Townhouse Details
Home Type
- Townhome
Est. Annual Taxes
- $4,621
Year Built
- Built in 2006
Lot Details
- Cul-De-Sac
- Landscaped
- Level Lot
- Front and Back Yard Sprinklers
HOA Fees
- $401 Monthly HOA Fees
Property Views
- Golf Course
- Trees
- Garden
Home Design
- Traditional Architecture
- Slab Foundation
- Composition Roof
- Vinyl Siding
- Stucco
Interior Spaces
- 1,590 Sq Ft Home
- 2-Story Property
- Ceiling Fan
- Self Contained Fireplace Unit Or Insert
- Gas Log Fireplace
- Double Pane Windows
- Great Room
- Living Room with Fireplace
- Combination Dining and Living Room
Kitchen
- Breakfast Area or Nook
- Free-Standing Gas Oven
- Self-Cleaning Oven
- Microwave
- Dishwasher
- Granite Countertops
- Tile Countertops
- Disposal
Flooring
- Carpet
- Laminate
- Stone
Bedrooms and Bathrooms
- 3 Bedrooms
- 3 Full Bathrooms
Laundry
- Laundry Room
- Stacked Washer and Dryer
- 220 Volts In Laundry
Home Security
- Security System Owned
- Security Gate
Parking
- 2 Open Parking Spaces
- Driveway Level
- Unassigned Parking
Outdoor Features
- Balcony
- Deck
- Covered patio or porch
Location
- Property is near a golf course
Utilities
- Central Heating and Cooling System
- Heating System Uses Gas
- Municipal Utilities District
Listing and Financial Details
- Assessor Parcel Number 034087009000
Community Details
Overview
- Association fees include management, common areas, insurance, ground maintenance, maintenance structure, pool(s), road maintenance, roof, security, trash
- Forest Meadows Hoa, Fairway Village Owners Assoc. Association, Phone Number (209) 728-2511
- Forest Meadows Subdivision
- Greenbelt
Amenities
- Clubhouse
Recreation
- Golf Course Community
- Tennis Courts
- Community Playground
- Community Pool
- Dog Park
Security
- Gated Community
- Fire and Smoke Detector
Map
Home Values in the Area
Average Home Value in this Area
Tax History
| Year | Tax Paid | Tax Assessment Tax Assessment Total Assessment is a certain percentage of the fair market value that is determined by local assessors to be the total taxable value of land and additions on the property. | Land | Improvement |
|---|---|---|---|---|
| 2023 | $4,621 | $375,000 | $12,000 | $363,000 |
| 2022 | $4,044 | $334,000 | $12,000 | $322,000 |
| 2021 | $3,560 | $286,000 | $12,000 | $274,000 |
| 2020 | $3,376 | $270,000 | $12,000 | $258,000 |
| 2019 | $3,306 | $262,000 | $12,000 | $250,000 |
| 2018 | $3,023 | $262,000 | $12,000 | $250,000 |
| 2017 | $2,749 | $239,000 | $15,000 | $224,000 |
| 2016 | $2,085 | $175,000 | $15,000 | $160,000 |
| 2015 | $2,086 | $175,000 | $15,000 | $160,000 |
| 2014 | -- | $159,000 | $15,000 | $144,000 |
Property History
| Date | Event | Price | Change | Sq Ft Price |
|---|---|---|---|---|
| 03/21/2025 03/21/25 | Pending | -- | -- | -- |
| 11/17/2024 11/17/24 | Price Changed | $360,000 | -6.5% | $226 / Sq Ft |
| 09/25/2024 09/25/24 | For Sale | $385,000 | +2.7% | $242 / Sq Ft |
| 08/07/2022 08/07/22 | Off Market | $375,000 | -- | -- |
| 08/05/2022 08/05/22 | Sold | $375,000 | 0.0% | $236 / Sq Ft |
| 06/22/2022 06/22/22 | Pending | -- | -- | -- |
| 06/15/2022 06/15/22 | For Sale | $375,000 | -- | $236 / Sq Ft |
Deed History
| Date | Type | Sale Price | Title Company |
|---|---|---|---|
| Grant Deed | $375,000 | Chicago Title | |
| Grant Deed | $358,000 | First American Title Company |
Mortgage History
| Date | Status | Loan Amount | Loan Type |
|---|---|---|---|
| Open | $25,000 | New Conventional |
Similar Homes in Murphys, CA
Source: Calaveras County Association of REALTORS®
MLS Number: 202401751
APN: 034-087-009-000
- 291 Fairway Village Dr
- 119 Fairway Village Ct
- 621 Forest Meadows Dr
- 1072 Fairway Ct
- 89 Forest Meadows Dr
- 609 Forest Meadows Dr
- 297 Forest Meadows Dr
- 533 Forest Meadows Dr
- 939 Fairway Ct
- 517 Forest Meadows Dr
- 791 Forest Meadows Dr
- 1140 Fairway Ct
- 1144 Fairway Ct
- 839 Forest Meadows Dr
- 1238 Canyon Ridge Ct
- 945 Dogwood Dr
- 3657 Brice Station Rd
- 1492 Sandalwood Dr
- 1033 Sandalwood Dr
- 1259 Sandalwood Dr
