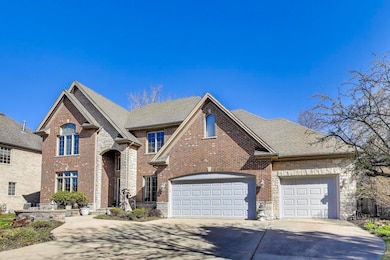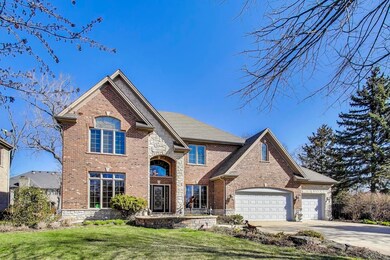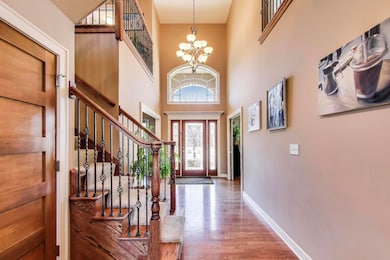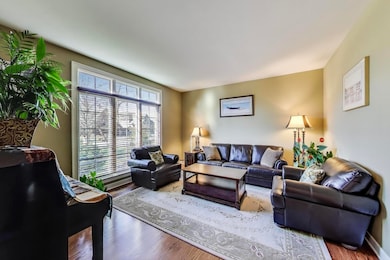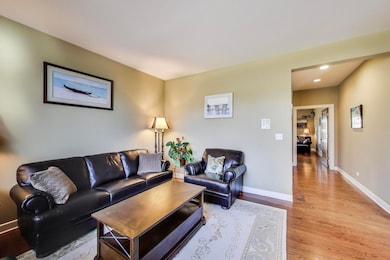
311 Felicia Ct Bloomingdale, IL 60108
Estimated payment $6,693/month
Highlights
- Recreation Room
- Wood Flooring
- Whirlpool Bathtub
- Glenbard East High School Rated A
- Main Floor Bedroom
- Wine Refrigerator
About This Home
Come to this quiet cul-de-sac, where you will walk up lovely brick pavers to find this meticulously maintained and thoughtfully designed 4 bedroom, 4.1 bath home in a luxurious Bloomingdale neighborhood! Desired first-floor bedroom and full bathroom make this home ideal for any guest arrangement! Step into the impressive two-story foyer, where gleaming hardwood floors lead you through a seamless and inviting floor plan. The dedicated living area is bathed in natural light from bright windows overlooking the serene, tree-lined street, while the elegant dining room is ready to host gatherings of any size. The dramatic two-story great room takes center stage, featuring a soaring brick fireplace, oversized windows, and an abundance of natural light. Transition into the stunning chef's kitchen, where custom cabinetry abounds-offering ample storage and prep space, a walk-in pantry, and butler's pantry with a wet bar and beverage refrigerator. Top-of-the-line stainless steel appliances, including double ovens, elevate your cooking experience! Sunny eat-in area provides the perfect spot for casual meals with direct access to the backyard patio. Don't miss the powder room that adorns this level. Upstairs, the dreamy primary suite boasts an impressive custom walk-in closet and a spa-like ensuite bathroom with a soaking tub. Unwind in your own sauna for the ultimate retreat. Two additional bedrooms feature vaulted ceilings and share a well-appointed Jack and Jill bathroom. Make wash day a breeze with a second-floor laundry room! Expansive basement is designed for entertainment and versatility, with dedicated spaces for recreation, exercise, and storage solutions, including a full bathroom and option for 5th bedroom or office/flex space. Your backyard oasis awaits, where two patios offer the perfect setting for lounging or dining al fresco. Lush green space welcomes summer gatherings and outdoor enjoyment. 3.5-car attached garage provides ease and convenience. There are two nearby forest preserves, pickleball courts, grocery stores, and restaurants to meet all your needs. Commuter friendly, just minutes from I-355 and I-290, with nearby Medinah Golf Club and Bloomingdale Golf Club to enjoy. This home is a perfect blend of elegance, comfort, and functionality. All major components have been updated and impeccably maintained! Make it yours today! Welcome home!
Co-Listing Agent
Marybeth Durkin
@properties Christie's International Real Estate License #475159280
Home Details
Home Type
- Single Family
Est. Annual Taxes
- $21,318
Year Built
- Built in 2004
Lot Details
- Lot Dimensions are 92x140
- Sprinkler System
HOA Fees
- $31 Monthly HOA Fees
Parking
- 3 Car Garage
- Parking Included in Price
Home Design
- Brick Exterior Construction
- Asphalt Roof
Interior Spaces
- 3,622 Sq Ft Home
- 2-Story Property
- Bar Fridge
- Ceiling Fan
- Wood Burning Fireplace
- Gas Log Fireplace
- Entrance Foyer
- Family Room with Fireplace
- Sitting Room
- Living Room
- Breakfast Room
- Formal Dining Room
- Recreation Room
- Lower Floor Utility Room
Kitchen
- Double Oven
- Gas Oven
- Gas Cooktop
- Range Hood
- Microwave
- Dishwasher
- Wine Refrigerator
- Stainless Steel Appliances
- Disposal
Flooring
- Wood
- Carpet
- Stone
Bedrooms and Bathrooms
- 4 Bedrooms
- 4 Potential Bedrooms
- Main Floor Bedroom
- Bathroom on Main Level
- Whirlpool Bathtub
- Separate Shower
Laundry
- Laundry Room
- Laundry in multiple locations
- Dryer
- Washer
- Sink Near Laundry
Basement
- Basement Fills Entire Space Under The House
- Sump Pump
- Finished Basement Bathroom
Home Security
- Home Security System
- Carbon Monoxide Detectors
Schools
- Black Hawk Elementary School
- Marquardt Middle School
- Glenbard East High School
Utilities
- Central Air
- Heating System Uses Natural Gas
- 200+ Amp Service
- Power Generator
- Multiple Water Heaters
- Satellite Dish
- Cable TV Available
Community Details
- Association fees include insurance, snow removal
Listing and Financial Details
- Homeowner Tax Exemptions
Map
Home Values in the Area
Average Home Value in this Area
Tax History
| Year | Tax Paid | Tax Assessment Tax Assessment Total Assessment is a certain percentage of the fair market value that is determined by local assessors to be the total taxable value of land and additions on the property. | Land | Improvement |
|---|---|---|---|---|
| 2023 | $21,318 | $238,450 | $61,050 | $177,400 |
| 2022 | $19,458 | $206,630 | $60,650 | $145,980 |
| 2021 | $20,130 | $206,630 | $57,620 | $149,010 |
| 2020 | $22,586 | $238,070 | $56,210 | $181,860 |
| 2019 | $21,700 | $228,780 | $54,020 | $174,760 |
| 2018 | $22,335 | $219,390 | $51,800 | $167,590 |
| 2017 | $21,267 | $203,340 | $48,010 | $155,330 |
| 2016 | $20,261 | $188,190 | $44,430 | $143,760 |
| 2015 | $17,818 | $157,720 | $41,460 | $116,260 |
| 2014 | $19,008 | $166,310 | $41,460 | $124,850 |
| 2013 | $20,564 | $183,970 | $42,870 | $141,100 |
Property History
| Date | Event | Price | Change | Sq Ft Price |
|---|---|---|---|---|
| 04/13/2025 04/13/25 | Pending | -- | -- | -- |
| 04/10/2025 04/10/25 | For Sale | $877,000 | +33.9% | $242 / Sq Ft |
| 01/30/2015 01/30/15 | Sold | $655,000 | -6.3% | $177 / Sq Ft |
| 11/26/2014 11/26/14 | Pending | -- | -- | -- |
| 09/17/2014 09/17/14 | For Sale | $699,000 | -- | $189 / Sq Ft |
Deed History
| Date | Type | Sale Price | Title Company |
|---|---|---|---|
| Warranty Deed | $655,000 | First American Title Ins Co | |
| Interfamily Deed Transfer | -- | None Available | |
| Interfamily Deed Transfer | -- | Multiple | |
| Interfamily Deed Transfer | -- | None Available | |
| Interfamily Deed Transfer | -- | -- | |
| Warranty Deed | $618,000 | Mid America Title Company |
Mortgage History
| Date | Status | Loan Amount | Loan Type |
|---|---|---|---|
| Open | $469,000 | New Conventional | |
| Closed | $524,000 | New Conventional | |
| Previous Owner | $279,400 | New Conventional | |
| Previous Owner | $304,000 | Unknown | |
| Previous Owner | $304,000 | Purchase Money Mortgage |
Similar Homes in the area
Source: Midwest Real Estate Data (MRED)
MLS Number: 12332888
APN: 02-23-220-010
- 316 Juliana Ln
- 219 Jorrie Ln
- 2199 W Cimarron Way
- 264 Evergreen Ln
- 321 Morningside Dr Unit B
- 941 N Swift Rd Unit 102
- 941 N Swift Rd Unit 204
- 2131 W Silverleaf Ln
- 735 N Swift Rd Unit 102
- 249 Tamarack Dr
- 234 Stanyon Ln Unit 9
- 230 Stanyon Ln
- 4N146 Swift Rd
- 234 Applewood Ln
- 187 Kingston Ln
- 829 Kings Point Dr W
- 817 Kings Point Dr W
- 22W421 Army Trail Rd
- 970 N Rohlwing Rd Unit 201
- 186 Lockwood Ln

