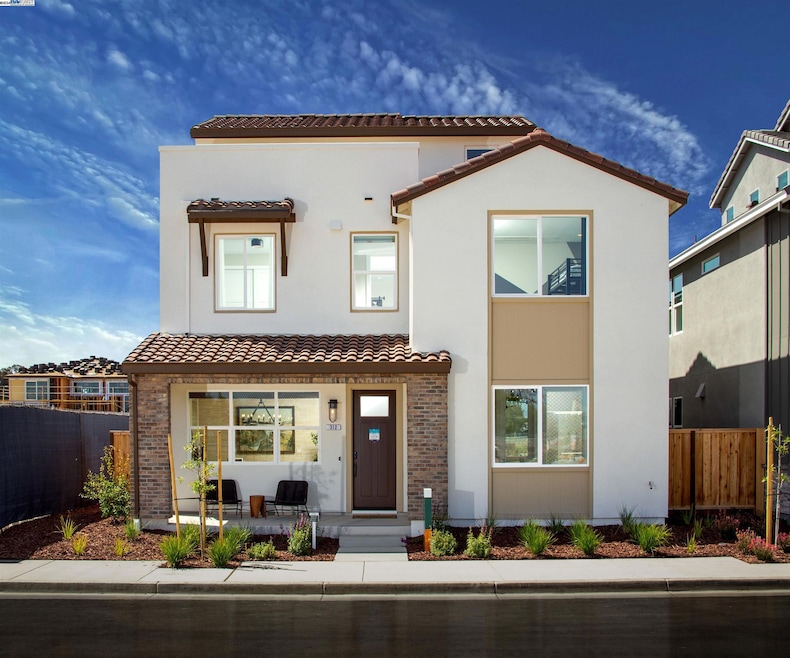
Highlights
- Under Construction
- Vineyard View
- Stone Countertops
- Solar Power System
- Contemporary Architecture
- Family Room Off Kitchen
About This Home
As of March 2025Beautifully upgraded by Brookfield Residential designers. This home includes $187,007of designer selected upgrades. A unique new home destination nestled along the Napa River. Meet your match with Plan 3—the largest plan at Patina. A covered porch welcomes you inside this 3,173-square-foot layout, leading to a sprawling great room and convenient office space—so your only commute is down the stairs. A ground-floor bedroom with en suite bathroom is ideal for visiting in-laws, while a chef-inspired kitchen takes mealtime to a whole new level. Upstairs, a generous loft and fitness space provide plenty of space to stay active. The remaining four bedrooms are also situated across the second story; complete with a private walk-in closet an en suite bathroom, the primary suite is every homeowner’s dream come true. Plus, a third-floor bonus room and balcony maintain incredible flow throughout the home with expansive views.
Home Details
Home Type
- Single Family
Year Built
- Built in 2024 | Under Construction
Lot Details
- 3,049 Sq Ft Lot
- Fenced
- Landscaped
- Rectangular Lot
- Front Yard Sprinklers
- Back and Front Yard
HOA Fees
- $257 Monthly HOA Fees
Parking
- 2 Car Attached Garage
- Rear-Facing Garage
- Side by Side Parking
- Garage Door Opener
- Guest Parking
Property Views
- Vineyard
- Hills
Home Design
- Contemporary Architecture
- Spanish Architecture
- Slab Foundation
- Ceiling Insulation
- Stucco
Interior Spaces
- 3-Story Property
- Double Pane Windows
- Insulated Windows
- Family Room Off Kitchen
- Dining Area
Kitchen
- Built-In Self-Cleaning Oven
- Built-In Range
- Microwave
- Dishwasher
- Kitchen Island
- Stone Countertops
- Disposal
Flooring
- Carpet
- Tile
- Vinyl
Bedrooms and Bathrooms
- 5 Bedrooms
Laundry
- Laundry on upper level
- Gas Dryer Hookup
Home Security
- Smart Thermostat
- Fire and Smoke Detector
- Fire Sprinkler System
Eco-Friendly Details
- ENERGY STAR Qualified Equipment
- Solar Power System
- Solar owned by seller
- Solar owned by a third party
Location
- Property is near a golf course
Utilities
- Zoned Cooling
- Heating Available
- Electric Water Heater
Community Details
Overview
- Association fees include common area maintenance, ground maintenance, street
- Call Listing Agent Association, Phone Number (925) 786-6691
- Built by Brookfield Res
- Not Listed Subdivision, Residence 3 Floorplan
- Greenbelt
Amenities
- Picnic Area
Recreation
- Park
- Trails
Map
Home Values in the Area
Average Home Value in this Area
Property History
| Date | Event | Price | Change | Sq Ft Price |
|---|---|---|---|---|
| 03/25/2025 03/25/25 | Sold | $1,069,497 | -5.1% | $337 / Sq Ft |
| 03/07/2025 03/07/25 | Pending | -- | -- | -- |
| 02/01/2025 02/01/25 | Price Changed | $1,127,497 | -3.6% | $355 / Sq Ft |
| 01/21/2025 01/21/25 | Price Changed | $1,169,990 | -2.4% | $369 / Sq Ft |
| 09/24/2024 09/24/24 | For Sale | $1,198,990 | -- | $378 / Sq Ft |
Similar Homes in Napa, CA
Source: Bay East Association of REALTORS®
MLS Number: 41074262
- 319 Flagship Dr
- 117 Compass Dr Unit 1801
- 103 Compass Dr Unit 1702
- 105 Compass Dr Unit 141701
- 102 Compass Dr
- 107 Compass Dr Unit 1703
- 1000 Stanly Ln
- 1100 Stanly Ln
- 19 S Newport Dr
- 1421 Stanly Ln Unit 10A
- 1401 Stanly Ln Unit 1C
- 0 Highway 12 Unit 324023386
- 67 S Newport Dr
- 90 S Newport Dr
- 2 Peninsula Ct
- 25 Peninsula Ct
- 123 S Newport Dr
- 206 Auberge Path Unit 11
- 204 Auberge Path
- 306 Vine Row Ct
