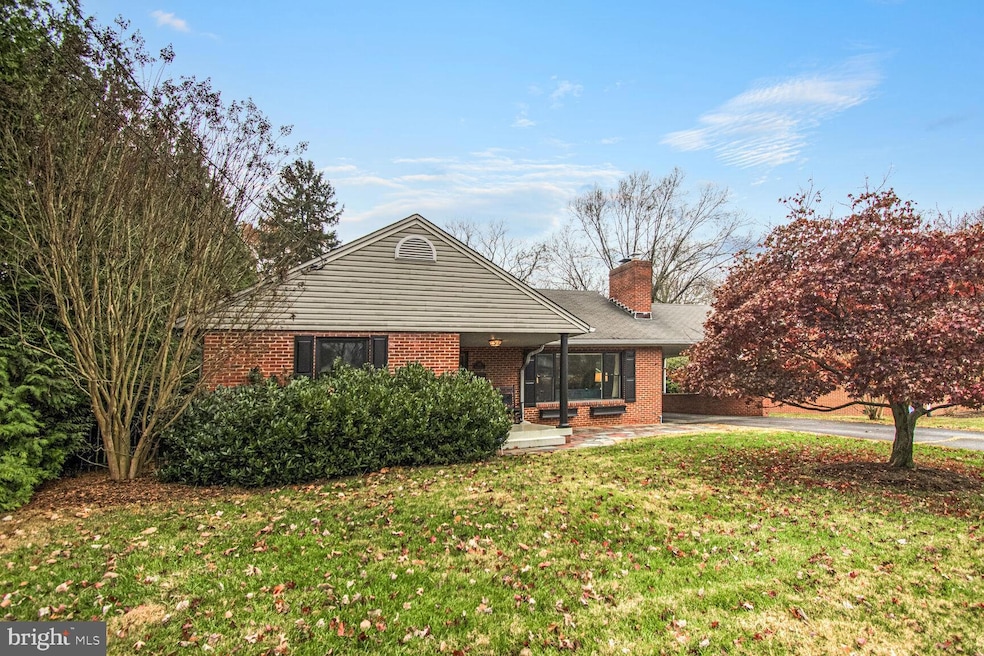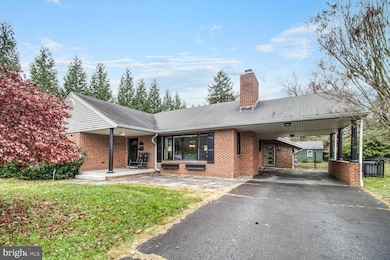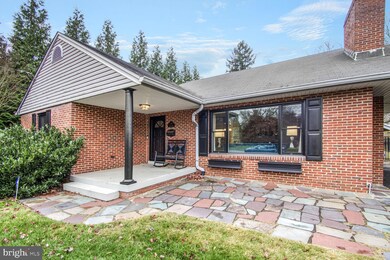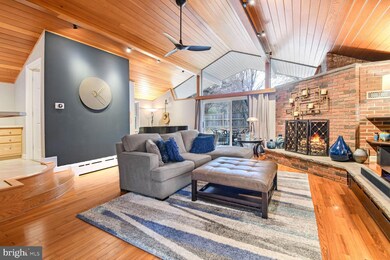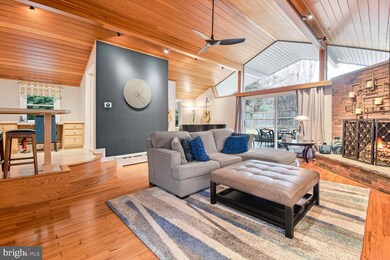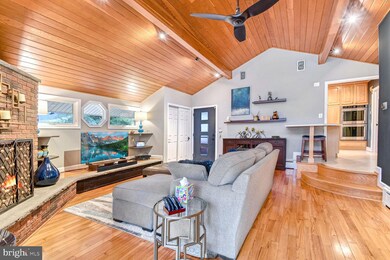
311 Laura Ln Rockville, MD 20850
Central Rockville NeighborhoodHighlights
- Rambler Architecture
- Cathedral Ceiling
- Space For Rooms
- Bayard Rustin Elementary Rated A
- Wood Flooring
- 2 Fireplaces
About This Home
As of January 2025Welcome to 311 Laura Lane in the great city of Rockville where you’ll find an exquisitely appointed and very well-built brick home of tasteful and significant improvements! This gem includes a gorgeous kitchen with recent, quality appliances, an impressive family room addition, appealing paint colors throughout, elegant built-ins, gleaming wood floors throughout the main level, replaced windows, and separate dining room! The home is situated on a level lot with private, fenced back yard with patio on one of the best streets in town! The new owner will be less than 1 mile to Metro and even closer to a vibrant Rockville Town Center & a sought-after school district! Additional special features include formal dining room with new chandelier, car charger at carport, built-in charcoal grill, front-loading washer and gas dryer, new ceiling fans, new sliding door to back yard, replaced entry door from car port, recessed lighting, and two gas fireplaces. Open house Sunday December 15 from 1-4 PM. Offers due Tuesday December 17 by noon.
Home Details
Home Type
- Single Family
Est. Annual Taxes
- $7,669
Year Built
- Built in 1953
Lot Details
- 9,200 Sq Ft Lot
- Landscaped
- Back and Side Yard
- Property is in excellent condition
- Property is zoned R90
Home Design
- Rambler Architecture
- Block Foundation
- Architectural Shingle Roof
- Vinyl Siding
Interior Spaces
- 1,908 Sq Ft Home
- Property has 2 Levels
- Wood Ceilings
- Cathedral Ceiling
- Ceiling Fan
- 2 Fireplaces
- Stone Fireplace
- Brick Fireplace
- Gas Fireplace
- Window Treatments
- Bay Window
- Sliding Windows
- Family Room
- Living Room
- Dining Room
Kitchen
- Double Oven
- Gas Oven or Range
- Built-In Microwave
- Dishwasher
- Stainless Steel Appliances
- Disposal
Flooring
- Wood
- Partially Carpeted
- Ceramic Tile
Bedrooms and Bathrooms
- 2 Main Level Bedrooms
- 2 Full Bathrooms
Laundry
- Washer
- Gas Dryer
Basement
- Walk-Up Access
- Sump Pump
- Space For Rooms
Parking
- 2 Parking Spaces
- 1 Driveway Space
- 1 Attached Carport Space
- Electric Vehicle Home Charger
Outdoor Features
- Patio
- Shed
- Porch
Schools
- Bayard Rustin Elementary School
- Julius West Middle School
- Richard Montgomery High School
Utilities
- Central Air
- Vented Exhaust Fan
- Hot Water Baseboard Heater
- Natural Gas Water Heater
Community Details
- No Home Owners Association
- Pt Rockville Twn Res 1 Subdivision
Listing and Financial Details
- Tax Lot 3
- Assessor Parcel Number 160400147221
Map
Home Values in the Area
Average Home Value in this Area
Property History
| Date | Event | Price | Change | Sq Ft Price |
|---|---|---|---|---|
| 01/17/2025 01/17/25 | Sold | $771,000 | +10.3% | $404 / Sq Ft |
| 12/17/2024 12/17/24 | Pending | -- | -- | -- |
| 12/12/2024 12/12/24 | For Sale | $699,000 | -- | $366 / Sq Ft |
Tax History
| Year | Tax Paid | Tax Assessment Tax Assessment Total Assessment is a certain percentage of the fair market value that is determined by local assessors to be the total taxable value of land and additions on the property. | Land | Improvement |
|---|---|---|---|---|
| 2024 | $7,669 | $522,000 | $331,300 | $190,700 |
| 2023 | $6,634 | $501,967 | $0 | $0 |
| 2022 | $6,215 | $481,933 | $0 | $0 |
| 2021 | $5,921 | $461,900 | $315,600 | $146,300 |
| 2020 | $5,796 | $455,267 | $0 | $0 |
| 2019 | $5,718 | $448,633 | $0 | $0 |
| 2018 | $5,669 | $442,000 | $315,600 | $126,400 |
| 2017 | $5,435 | $427,233 | $0 | $0 |
| 2016 | -- | $412,467 | $0 | $0 |
| 2015 | $4,678 | $397,700 | $0 | $0 |
| 2014 | $4,678 | $397,700 | $0 | $0 |
Mortgage History
| Date | Status | Loan Amount | Loan Type |
|---|---|---|---|
| Open | $417,000 | New Conventional | |
| Closed | $355,588 | New Conventional | |
| Closed | $75,600 | Credit Line Revolving | |
| Closed | $374,500 | Stand Alone Second |
Deed History
| Date | Type | Sale Price | Title Company |
|---|---|---|---|
| Deed | $198,000 | -- |
Similar Homes in the area
Source: Bright MLS
MLS Number: MDMC2158208
APN: 04-00147221
- 206 Evans St
- 205 W Montgomery Ave
- 203 W Montgomery Ave
- 22 W Jefferson St Unit 304
- 22 W Jefferson St Unit 203
- 415 W Montgomery Ave
- 530 W Montgomery Ave
- 24 Courthouse Square Unit 702
- 24 Courthouse Square
- 24 Courthouse Square Unit 509
- 24 Courthouse Square Unit 701
- 24 Courthouse Square Unit 1007 (PH7)
- 544 W Montgomery Ave
- 218 Monroe St
- 184 New Mark Esplanade
- 14932 Dispatch St Unit 8
- 14938 Dispatch St Unit 5
- 703 Roxboro Rd
- 38 Maryland Ave
- 38 Maryland Ave
