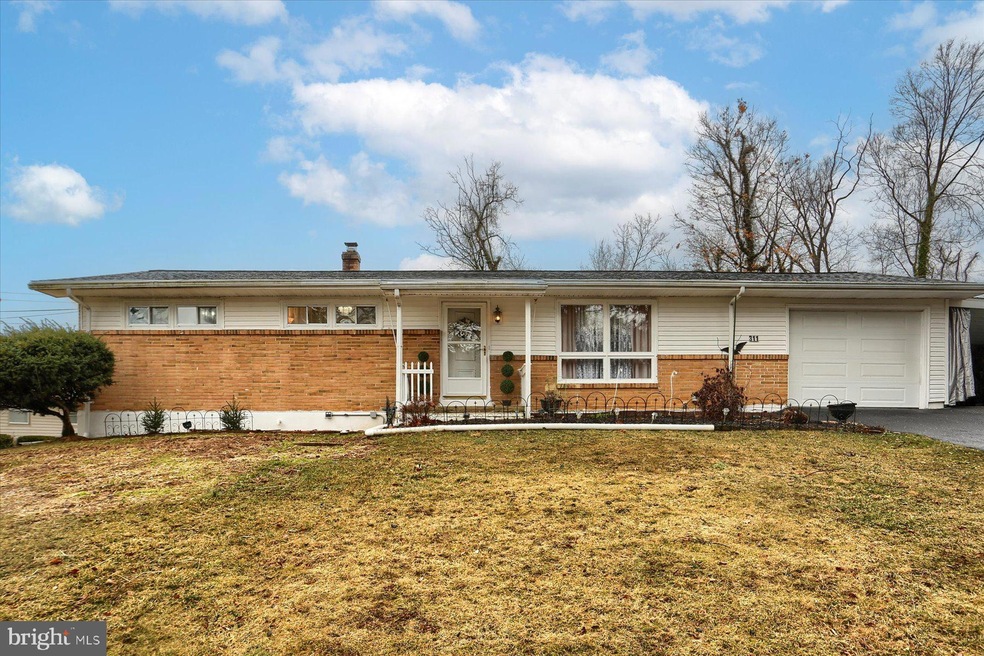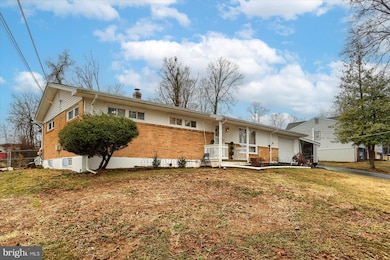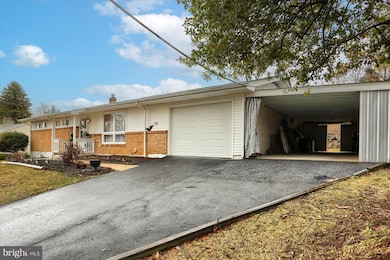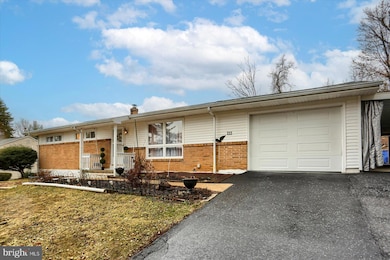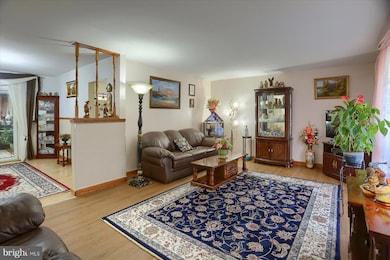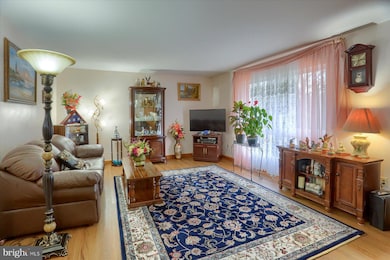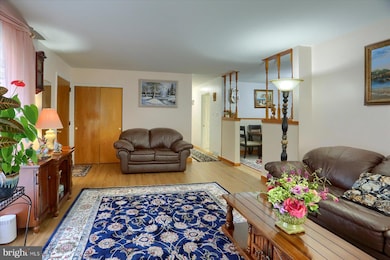
311 Limekiln Rd New Cumberland, PA 17070
Estimated payment $1,887/month
Highlights
- Deck
- Partially Wooded Lot
- Space For Rooms
- Traditional Floor Plan
- Rambler Architecture
- Garden View
About This Home
Charming and meticulously maintained Ranch Home – Move-In Ready! This delightful home offers nearly 2,000 sq. ft. of finished living space —all in a prime location just minutes from I-83, the Turnpike, parks, and Yellow Breeches Creek! Step onto the inviting covered front porch and into a sun-filled living room that radiates warmth and comfort. The eat-in kitchen boasts new LVP flooring, classic cabinetry with a lazy Susan, and a seamless flow into the elegant dining room, which leads to a sunny home office that added 100 sq.ft. to the home in 2012. The main level features three cozy bedrooms with laminate flooring and a beautifully updated bathroom with marble flooring. Downstairs, the spacious basement offers a large family room with recessed lighting, a fourth bedroom, and a full bath—perfect for additional living space or guests. Enjoy peace of mind with recent updates, including: New roof (2023); Updated siding (2016); All windows replaced (except living room, 2009); Freshly painted entire house (2023); Laminate floors throughout first floor and LVP in kitchen (2024); New electric stove, dishwasher & washer; New Garage door opener (2023); Both bathrooms new toilets (2021); Generator system (2019); Second garage (2017); Active radon mitigation system; Spacious shed (2015) and newer driveway. Outside, a newly installed composite deck (2022) and the fenced-in backyard offers a perfect retreat, complete with a peach tree—ready for you to pick fresh fruit! This well-maintained, move-in-ready home is a rare find. Schedule your showing today!
Home Details
Home Type
- Single Family
Est. Annual Taxes
- $2,895
Year Built
- Built in 1963
Lot Details
- 0.36 Acre Lot
- Chain Link Fence
- Planted Vegetation
- Level Lot
- Partially Wooded Lot
- Back Yard Fenced and Front Yard
- Property is in excellent condition
Parking
- 4 Car Attached Garage
- 4 Driveway Spaces
- Parking Storage or Cabinetry
- Front Facing Garage
- Garage Door Opener
Property Views
- Garden
- Courtyard
Home Design
- Rambler Architecture
- Brick Exterior Construction
- Block Foundation
- Architectural Shingle Roof
- Asphalt Roof
- Vinyl Siding
- Stick Built Home
Interior Spaces
- Property has 2 Levels
- Traditional Floor Plan
- Family Room
- Living Room
- Formal Dining Room
- Den
Kitchen
- Eat-In Kitchen
- Electric Oven or Range
- Built-In Microwave
- Dishwasher
- Disposal
Flooring
- Carpet
- Laminate
- Ceramic Tile
- Luxury Vinyl Plank Tile
Bedrooms and Bathrooms
- En-Suite Primary Bedroom
- Soaking Tub
- Bathtub with Shower
Laundry
- Electric Front Loading Dryer
- Washer
Partially Finished Basement
- Basement Fills Entire Space Under The House
- Interior Basement Entry
- Sump Pump
- Shelving
- Space For Rooms
- Basement with some natural light
Accessible Home Design
- Level Entry For Accessibility
Outdoor Features
- Deck
- Exterior Lighting
- Outbuilding
- Rain Gutters
- Porch
Schools
- Cedar Cliff High School
Utilities
- Forced Air Heating and Cooling System
- Heating System Uses Oil
- High-Efficiency Water Heater
Community Details
- No Home Owners Association
- Mountainous Community
Listing and Financial Details
- Tax Lot 0011
- Assessor Parcel Number 27-000-SF-0011-C0-00000
Map
Home Values in the Area
Average Home Value in this Area
Tax History
| Year | Tax Paid | Tax Assessment Tax Assessment Total Assessment is a certain percentage of the fair market value that is determined by local assessors to be the total taxable value of land and additions on the property. | Land | Improvement |
|---|---|---|---|---|
| 2024 | $2,766 | $111,570 | $41,800 | $69,770 |
| 2023 | $2,690 | $111,570 | $41,800 | $69,770 |
| 2022 | $2,682 | $111,570 | $41,800 | $69,770 |
| 2021 | $2,523 | $111,570 | $41,800 | $69,770 |
| 2020 | $2,493 | $111,570 | $41,800 | $69,770 |
| 2019 | $2,449 | $111,570 | $41,800 | $69,770 |
| 2018 | $2,401 | $111,570 | $41,800 | $69,770 |
| 2017 | $2,321 | $111,570 | $41,800 | $69,770 |
| 2016 | $0 | $111,570 | $41,800 | $69,770 |
| 2015 | -- | $111,570 | $41,800 | $69,770 |
| 2014 | -- | $111,570 | $41,800 | $69,770 |
Property History
| Date | Event | Price | Change | Sq Ft Price |
|---|---|---|---|---|
| 04/19/2025 04/19/25 | Pending | -- | -- | -- |
| 04/17/2025 04/17/25 | For Sale | $295,000 | 0.0% | $150 / Sq Ft |
| 03/11/2025 03/11/25 | Pending | -- | -- | -- |
| 03/08/2025 03/08/25 | For Sale | $295,000 | -- | $150 / Sq Ft |
Deed History
| Date | Type | Sale Price | Title Company |
|---|---|---|---|
| Deed | -- | Mid Penn Abstract Co | |
| Interfamily Deed Transfer | -- | None Available | |
| Interfamily Deed Transfer | -- | -- | |
| Quit Claim Deed | -- | -- |
Similar Homes in New Cumberland, PA
Source: Bright MLS
MLS Number: PAYK2077570
APN: 27-000-SF-0011.C0-00000
- 114 Poplar Rd
- 118 Old York Rd Unit 1
- 1432 Sconsett Way
- 1738 Creek Vista Dr
- 1443 Northhampton Ln
- 421 Hillside Rd
- Lot 1 Old York Rd
- 1631 Lowell Ln
- 246 Kenmar Dr
- 414 3rd St
- 419 3rd St
- 134 Pleasantview Terrace
- 215 Reno Ave
- 4 Vista Dr
- 109 Deerfield Rd
- 331 4th St
- 144 Cricket Ln
- 26 Ross Ave
- 763 Limekiln Rd
- 107 Parkview Rd
