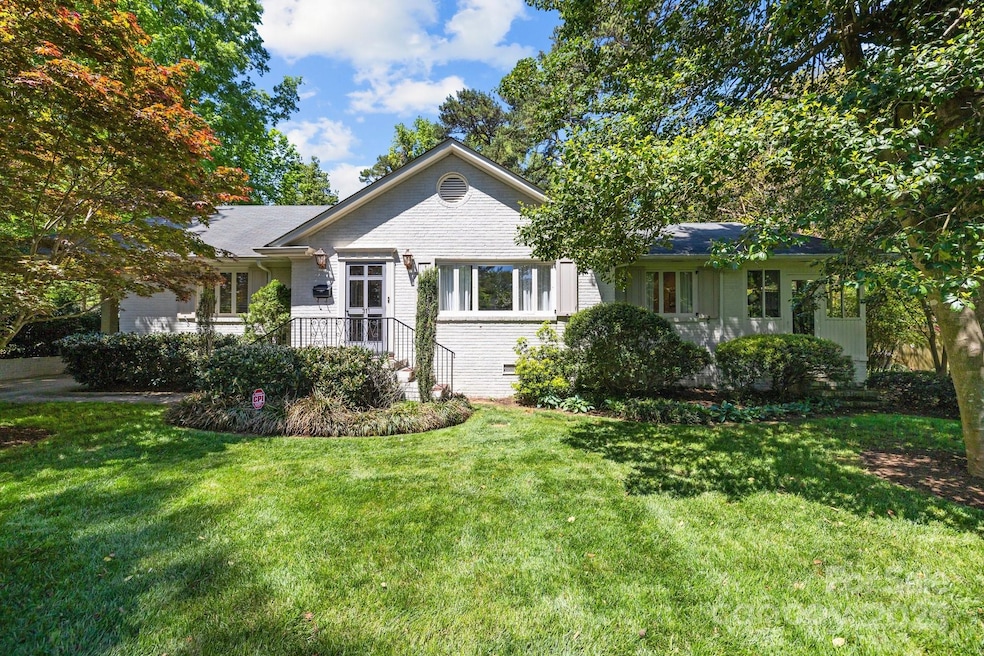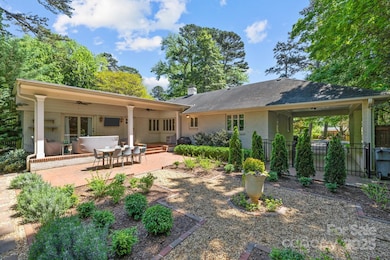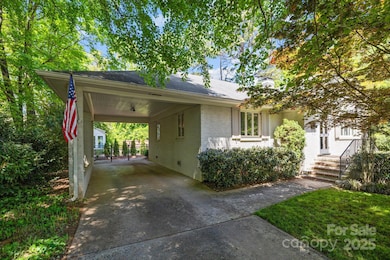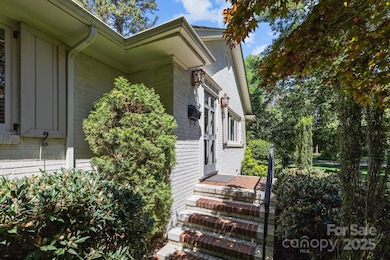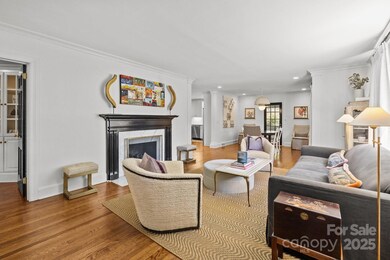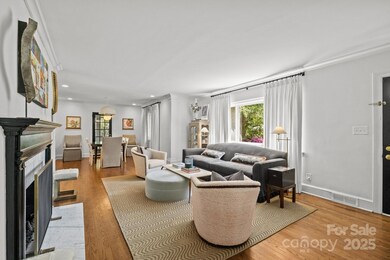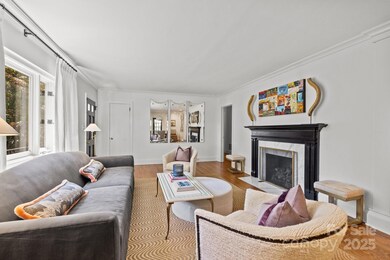
311 McAlway Rd Charlotte, NC 28211
Wendover-Sedgewood NeighborhoodEstimated payment $6,631/month
Highlights
- Ranch Style House
- Wood Flooring
- Laundry closet
- Myers Park High Rated A
- Covered patio or porch
- Attached Carport
About This Home
Beautifully renovated ranch on a spacious lot in Cotswold! Charm and custom upgrades throughout the house. This open-concept floorplan features a formal living room with fireplace, dining room & sunroom off to the side - perfect for an office, exercise room or flex space. The updated kitchen includes marble countertops, stainless steel appliances & a large island with bar seating. The kitchen opens into a den or sitting area with built-in bar. The entire floorplan has great flow for everyday living and entertaining. Great drop zone at back entrance and laundry closet off of the den. The primary suite with spa bathroom offers a peaceful retreat, situated at the back of the house overlooking the beautiful back yard. Two additional bedrooms share an updated second hall bathroom. Incredible outside living - enjoy the covered porch and a separate patio all overlooking the private, flat backyard. Carport parking and driveway provide for easy turnaround. Great outbuilding & storage shed.
Listing Agent
Dickens Mitchener & Associates Inc Brokerage Email: vmitchener@dickensmitchener.com License #196587

Co-Listing Agent
Dickens Mitchener & Associates Inc Brokerage Email: vmitchener@dickensmitchener.com License #227974
Home Details
Home Type
- Single Family
Est. Annual Taxes
- $6,240
Year Built
- Built in 1953
Lot Details
- Fenced
- Property is zoned R3
Parking
- Attached Carport
Home Design
- Ranch Style House
- Four Sided Brick Exterior Elevation
Interior Spaces
- 2,027 Sq Ft Home
- Living Room with Fireplace
- Crawl Space
- Laundry closet
Kitchen
- Oven
- Gas Range
- Microwave
- Dishwasher
- Disposal
Flooring
- Wood
- Tile
Bedrooms and Bathrooms
- 3 Main Level Bedrooms
- 2 Full Bathrooms
Outdoor Features
- Covered patio or porch
Schools
- Billingsville / Cotswold Elementary School
- Alexander Graham Middle School
- Myers Park High School
Utilities
- Central Air
- Heat Pump System
Community Details
- Cotswold Subdivision
Listing and Financial Details
- Assessor Parcel Number 157-121-18
Map
Home Values in the Area
Average Home Value in this Area
Tax History
| Year | Tax Paid | Tax Assessment Tax Assessment Total Assessment is a certain percentage of the fair market value that is determined by local assessors to be the total taxable value of land and additions on the property. | Land | Improvement |
|---|---|---|---|---|
| 2023 | $6,240 | $831,800 | $551,000 | $280,800 |
| 2022 | $5,062 | $511,500 | $365,800 | $145,700 |
| 2021 | $5,050 | $511,500 | $365,800 | $145,700 |
| 2020 | $5,043 | $511,500 | $365,800 | $145,700 |
| 2019 | $5,028 | $511,500 | $365,800 | $145,700 |
| 2018 | $4,265 | $319,500 | $170,000 | $149,500 |
| 2017 | $4,199 | $319,500 | $170,000 | $149,500 |
| 2016 | $4,189 | $319,500 | $170,000 | $149,500 |
| 2015 | $4,178 | $319,500 | $170,000 | $149,500 |
| 2014 | $4,166 | $319,500 | $170,000 | $149,500 |
Property History
| Date | Event | Price | Change | Sq Ft Price |
|---|---|---|---|---|
| 04/15/2025 04/15/25 | Pending | -- | -- | -- |
| 04/14/2025 04/14/25 | For Sale | $1,095,000 | +24.4% | $540 / Sq Ft |
| 03/31/2022 03/31/22 | Sold | $880,000 | +13.5% | $427 / Sq Ft |
| 02/27/2022 02/27/22 | Pending | -- | -- | -- |
| 02/24/2022 02/24/22 | For Sale | $775,000 | -- | $376 / Sq Ft |
Deed History
| Date | Type | Sale Price | Title Company |
|---|---|---|---|
| Warranty Deed | -- | Chicago Title | |
| Warranty Deed | -- | Chicago Title | |
| Warranty Deed | $500,000 | None Available | |
| Warranty Deed | $403,000 | Bridge Trust Title Group | |
| Interfamily Deed Transfer | -- | None Available | |
| Warranty Deed | $385,000 | None Available | |
| Warranty Deed | $310,000 | -- | |
| Warranty Deed | $255,000 | -- |
Mortgage History
| Date | Status | Loan Amount | Loan Type |
|---|---|---|---|
| Open | $664,000 | New Conventional | |
| Closed | $664,000 | New Conventional | |
| Previous Owner | $455,600 | Non Purchase Money Mortgage | |
| Previous Owner | $403,000 | Adjustable Rate Mortgage/ARM | |
| Previous Owner | $308,000 | Adjustable Rate Mortgage/ARM | |
| Previous Owner | $308,000 | Purchase Money Mortgage | |
| Previous Owner | $220,000 | Fannie Mae Freddie Mac | |
| Previous Owner | $93,200 | Credit Line Revolving | |
| Previous Owner | $50,000 | Credit Line Revolving | |
| Previous Owner | $170,000 | Purchase Money Mortgage | |
| Previous Owner | $196,000 | Unknown | |
| Previous Owner | $190,465 | Unknown |
Similar Homes in Charlotte, NC
Source: Canopy MLS (Canopy Realtor® Association)
MLS Number: 4246609
APN: 157-121-18
- 238 N Canterbury Rd
- 229 N Canterbury Rd
- 336 Anthony Cir
- 365 Anthony Cir
- 409 McAlway Rd
- 410 McAlway Rd
- 412 Bertonley Ave
- 228 Heathwood Rd
- 101 McAlway Rd
- 4023 Randolph Rd
- 4467 Woodlark Ln
- 4310 Randolph Rd Unit 4310R1
- 4142 Pineview Rd
- 3811 Churchill Rd
- 1101 S Wendover Rd
- 643 McAlway Rd
- 208 Wendover Heights Cir Unit 11A2
- 721 Bertonley Ave
- 824 Broad River Ln
- 716 Ellsworth Rd
