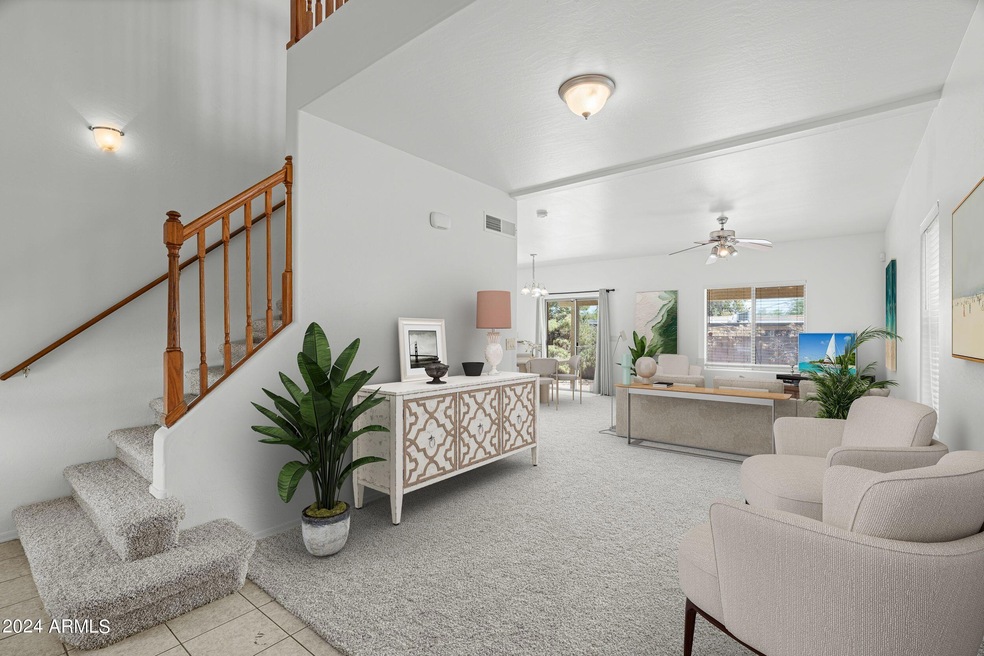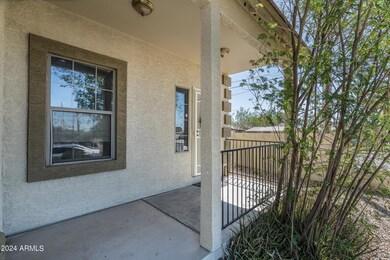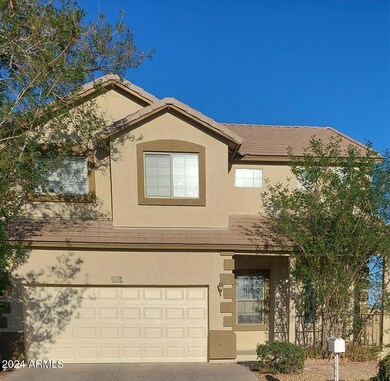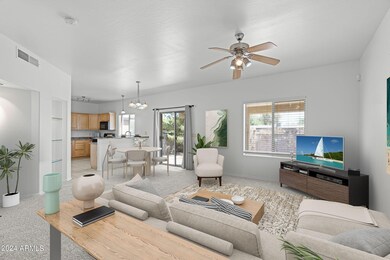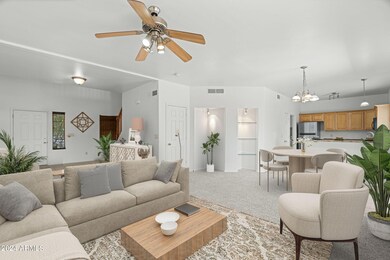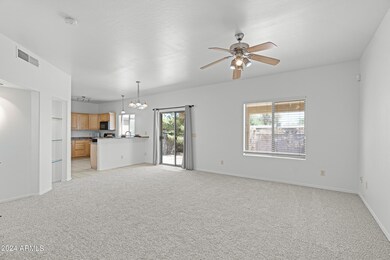
311 N Fresno St Chandler, AZ 85225
Downtown Chandler NeighborhoodHighlights
- RV Gated
- Vaulted Ceiling
- Covered patio or porch
- Chandler High School Rated A-
- No HOA
- 3-minute walk to Vida Park
About This Home
As of January 2025Move-in ready 4-bedroom, 2.5-bath home nestled on a Cul-De-Sac lot with NO HOA and an RV gate. This spacious home offers a fabulous open floor plan, featuring a large loft, a generous living room, and a cozy family room. The open kitchen boasts a breakfast bar, pantry, and easy access to the laundry room and powder room. Primary Suite bath has double sinks & walk-in closet. Hall bath has dual sinks as well. Freshly updated with new paint, carpet, and nine new 2'' faux wood blinds, this home is ready for you. The front porch welcomes you, and the low-maintenance front and backyard landscaping includes mature trees and a covered patio—perfect for relaxing outdoors. Enjoy close proximity to Chandler High School, the fabulous Boys & Girls Club and Chandler Center for the Arts! This home is conveniently located approx. 5 minutes from the iconic and historic downtown Chandler, with many events, restaurants, shopping, golf and amenities galore!
Last Agent to Sell the Property
Berkshire Hathaway HomeServices Arizona Properties License #SA633695000

Home Details
Home Type
- Single Family
Est. Annual Taxes
- $1,161
Year Built
- Built in 2004
Lot Details
- 4,817 Sq Ft Lot
- Cul-De-Sac
- Block Wall Fence
- Front and Back Yard Sprinklers
- Sprinklers on Timer
Parking
- 2 Car Garage
- RV Gated
Home Design
- Roof Updated in 2024
- Wood Frame Construction
- Tile Roof
- Block Exterior
- Stucco
Interior Spaces
- 1,843 Sq Ft Home
- 2-Story Property
- Vaulted Ceiling
- Ceiling Fan
- Double Pane Windows
- Solar Screens
Kitchen
- Eat-In Kitchen
- Breakfast Bar
- Laminate Countertops
Flooring
- Floors Updated in 2024
- Carpet
- Tile
Bedrooms and Bathrooms
- 4 Bedrooms
- Bathroom Updated in 2024
- Primary Bathroom is a Full Bathroom
- 2.5 Bathrooms
- Dual Vanity Sinks in Primary Bathroom
Outdoor Features
- Covered patio or porch
Schools
- Galveston Elementary School
- Willis Junior High School
- Chandler High School
Utilities
- Refrigerated Cooling System
- Heating Available
- Cable TV Available
Community Details
- No Home Owners Association
- Association fees include no fees
- Built by TYCOON CONSTRUCTION
- Mulberry Grove Subdivision
Listing and Financial Details
- Legal Lot and Block 10 / 500
- Assessor Parcel Number 302-63-082
Map
Home Values in the Area
Average Home Value in this Area
Property History
| Date | Event | Price | Change | Sq Ft Price |
|---|---|---|---|---|
| 01/28/2025 01/28/25 | Sold | $429,000 | -2.3% | $233 / Sq Ft |
| 12/03/2024 12/03/24 | Price Changed | $439,000 | -1.3% | $238 / Sq Ft |
| 10/25/2024 10/25/24 | Price Changed | $445,000 | -0.9% | $241 / Sq Ft |
| 09/24/2024 09/24/24 | Price Changed | $449,000 | -5.5% | $244 / Sq Ft |
| 09/17/2024 09/17/24 | For Sale | $475,000 | 0.0% | $258 / Sq Ft |
| 09/17/2024 09/17/24 | Off Market | $475,000 | -- | -- |
| 09/14/2024 09/14/24 | For Sale | $475,000 | 0.0% | $258 / Sq Ft |
| 05/31/2019 05/31/19 | Rented | $1,350 | 0.0% | -- |
| 05/28/2019 05/28/19 | Under Contract | -- | -- | -- |
| 05/24/2019 05/24/19 | For Rent | $1,350 | -- | -- |
Tax History
| Year | Tax Paid | Tax Assessment Tax Assessment Total Assessment is a certain percentage of the fair market value that is determined by local assessors to be the total taxable value of land and additions on the property. | Land | Improvement |
|---|---|---|---|---|
| 2025 | $1,183 | $12,862 | -- | -- |
| 2024 | $1,161 | $12,249 | -- | -- |
| 2023 | $1,161 | $36,730 | $7,340 | $29,390 |
| 2022 | $1,124 | $25,730 | $5,140 | $20,590 |
| 2021 | $1,155 | $24,600 | $4,920 | $19,680 |
| 2020 | $1,149 | $22,780 | $4,550 | $18,230 |
| 2019 | $1,109 | $21,130 | $4,220 | $16,910 |
| 2018 | $1,077 | $17,370 | $3,470 | $13,900 |
| 2017 | $1,012 | $16,080 | $3,210 | $12,870 |
| 2016 | $977 | $13,700 | $2,740 | $10,960 |
| 2015 | $937 | $12,680 | $2,530 | $10,150 |
Mortgage History
| Date | Status | Loan Amount | Loan Type |
|---|---|---|---|
| Previous Owner | $267,900 | Unknown | |
| Previous Owner | $149,200 | New Conventional | |
| Closed | $37,300 | No Value Available |
Deed History
| Date | Type | Sale Price | Title Company |
|---|---|---|---|
| Cash Sale Deed | $175,000 | Old Republic Title Agency | |
| Interfamily Deed Transfer | -- | Old Republic Title Agency | |
| Interfamily Deed Transfer | -- | None Available | |
| Cash Sale Deed | $148,575 | First American Title Ins Co | |
| Interfamily Deed Transfer | -- | First American Title Ins Co | |
| Trustee Deed | $260,000 | Great Amer Title Agency Inc | |
| Warranty Deed | $186,500 | First American Title Ins Co |
Similar Homes in the area
Source: Arizona Regional Multiple Listing Service (ARMLS)
MLS Number: 6757491
APN: 302-63-082
- 300 N Hamilton St
- 629 E Chandler Blvd Unit 3
- 274 N Delaware St
- 501 N Delaware St
- 291 N Washington St
- 120 N Jackson St
- 514 E Boston Cir Unit 3
- 544 N Delaware St
- 773 E Chandler Blvd Unit K
- 473 E Laredo St
- 625 N Hamilton St Unit 36
- 801 E Oakland St
- 874 E Tyson St
- 501 N Arizona Ave
- 296 N Jesse St
- 432 E Harrison St
- 287 N Jesse St
- 903 E Jacob St
- 530 N Jesse Ct
- 287 E Frye Rd Unit 1
