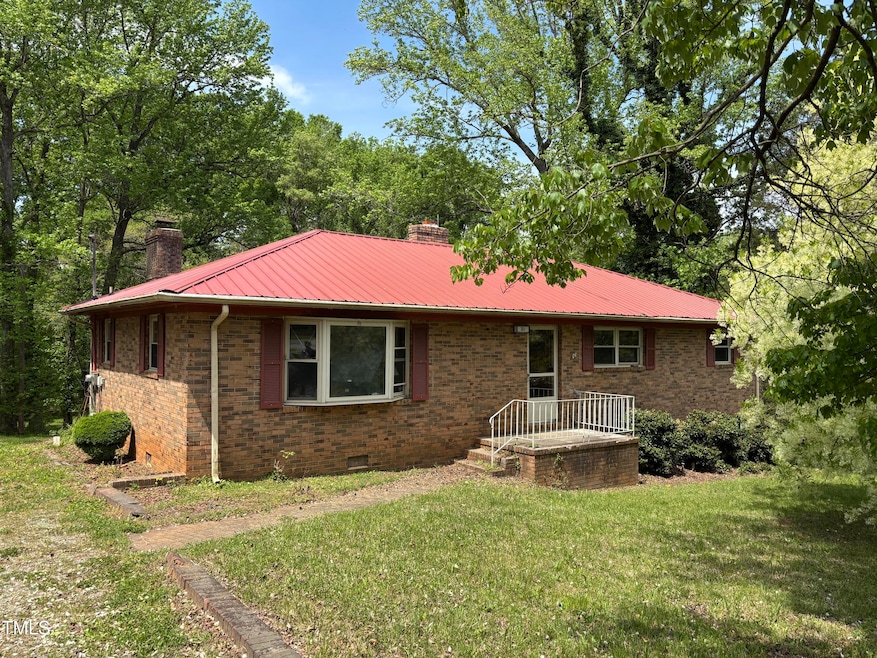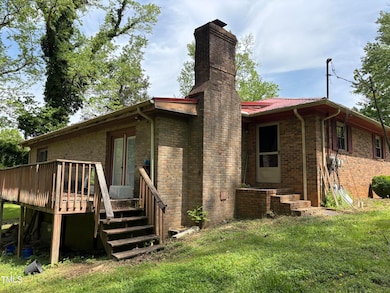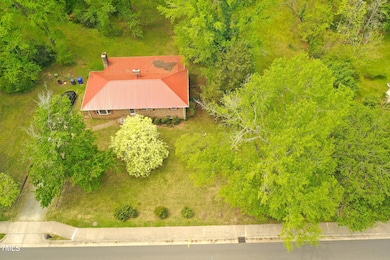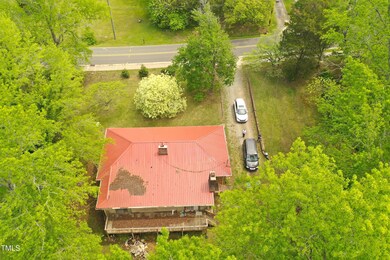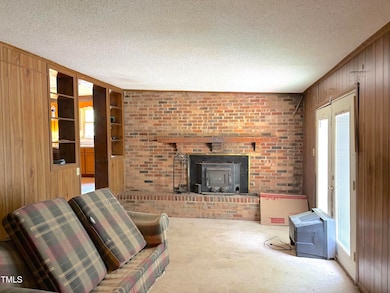
311 N Nash St Hillsborough, NC 27278
Estimated payment $2,195/month
Total Views
360
4
Beds
2.5
Baths
1,937
Sq Ft
0.87
Acres
Highlights
- Living Room with Fireplace
- No HOA
- Central Heating and Cooling System
- Wood Flooring
- Den
- Dining Room
About This Home
Your Hillsborough Vision Awaits! Imagine the possibilities with this 4-bedroom, 3-bath brick ranch situated on a substantial .87-acre property in Hillsborough, NC. This is the perfect project for builders and investors looking to polish this diamond in the rough and capitalize on a sought-after location. Home is being sold AS-IS with no further updates or repairs made by sellers.
Home Details
Home Type
- Single Family
Est. Annual Taxes
- $2,897
Year Built
- Built in 1964
Lot Details
- 0.87 Acre Lot
- Few Trees
- Back and Front Yard
Home Design
- Brick Exterior Construction
- Brick Foundation
- Concrete Foundation
- Metal Roof
Interior Spaces
- 1,937 Sq Ft Home
- 1-Story Property
- Wood Burning Fireplace
- Living Room with Fireplace
- 2 Fireplaces
- Dining Room
- Den
- Utility Room
- Scuttle Attic Hole
Flooring
- Wood
- Carpet
- Concrete
Bedrooms and Bathrooms
- 4 Bedrooms
- Primary bathroom on main floor
Unfinished Basement
- Heated Basement
- Walk-Out Basement
- Fireplace in Basement
Parking
- 4 Parking Spaces
- 4 Open Parking Spaces
Schools
- Central Elementary School
- Orange Middle School
- Orange High School
Utilities
- Central Heating and Cooling System
Community Details
- No Home Owners Association
- To Be Added Subdivision
Listing and Financial Details
- Assessor Parcel Number 9864678850
Map
Create a Home Valuation Report for This Property
The Home Valuation Report is an in-depth analysis detailing your home's value as well as a comparison with similar homes in the area
Home Values in the Area
Average Home Value in this Area
Tax History
| Year | Tax Paid | Tax Assessment Tax Assessment Total Assessment is a certain percentage of the fair market value that is determined by local assessors to be the total taxable value of land and additions on the property. | Land | Improvement |
|---|---|---|---|---|
| 2024 | $3,125 | $197,100 | $50,000 | $147,100 |
| 2023 | $3,020 | $197,100 | $50,000 | $147,100 |
| 2022 | $3,012 | $197,100 | $50,000 | $147,100 |
| 2021 | $2,988 | $197,100 | $50,000 | $147,100 |
| 2020 | $2,806 | $174,000 | $44,500 | $129,500 |
| 2018 | $2,779 | $174,900 | $44,500 | $130,400 |
| 2017 | $2,643 | $174,900 | $44,500 | $130,400 |
| 2016 | $2,643 | $157,927 | $36,128 | $121,799 |
| 2015 | $2,568 | $157,927 | $36,128 | $121,799 |
| 2014 | $2,528 | $157,927 | $36,128 | $121,799 |
Source: Public Records
Deed History
| Date | Type | Sale Price | Title Company |
|---|---|---|---|
| Deed | $247,000 | -- |
Source: Public Records
Mortgage History
| Date | Status | Loan Amount | Loan Type |
|---|---|---|---|
| Closed | $90,031 | Fannie Mae Freddie Mac |
Source: Public Records
Similar Homes in Hillsborough, NC
Source: Doorify MLS
MLS Number: 10090850
APN: 9864678850
Nearby Homes
- 513 N Nash St
- 209 N Occoneechee St
- 524 N Occoneechee St
- 320 W Orange St
- 312 W Union St
- 168 Daphine Dr
- 116 Sunset Cir
- 530 W King St
- 330 W King St
- 310 N Hassel St
- 105 Sherwood Ln
- 225 W Orange St
- 505 Forrest St
- 109 N Hassel St
- 315 Lakeshore Dr
- 320b W Orange St
- 203 Brownville St
- 510 Short St W
- 109 Jones Ave
- 119 Jones Ave
