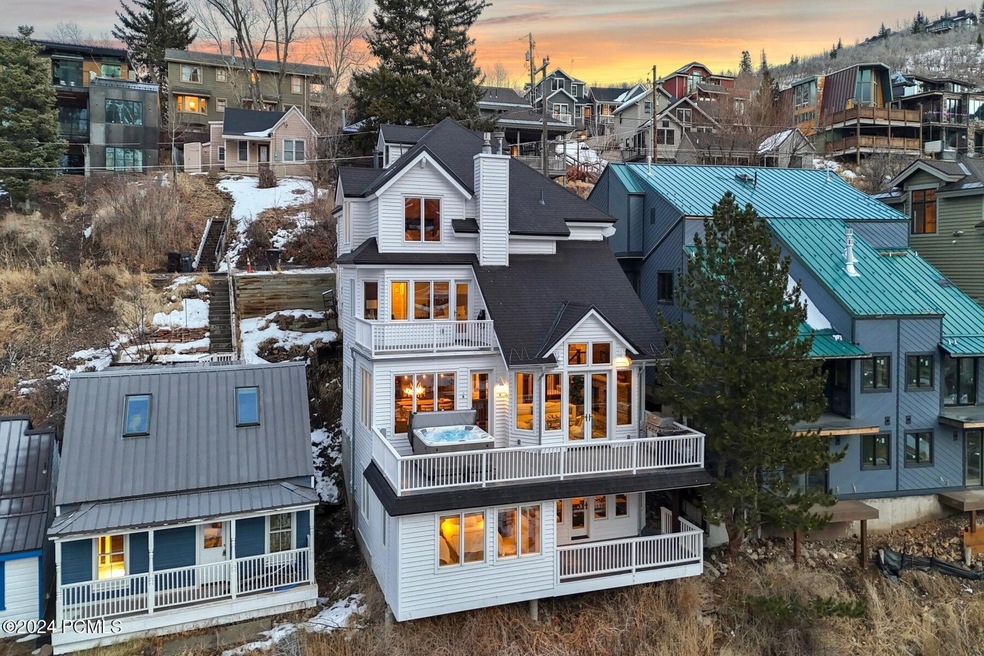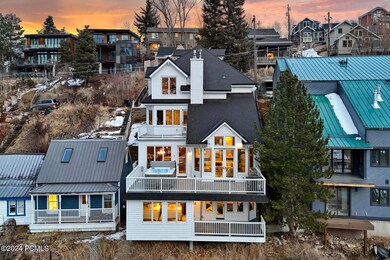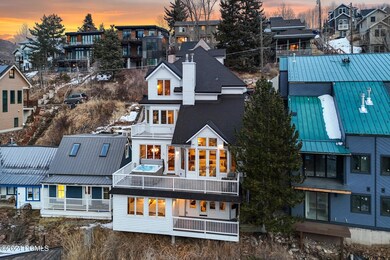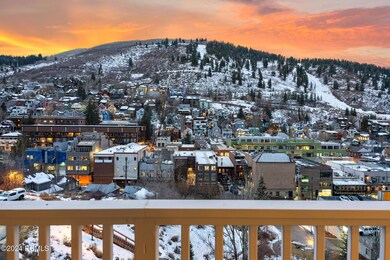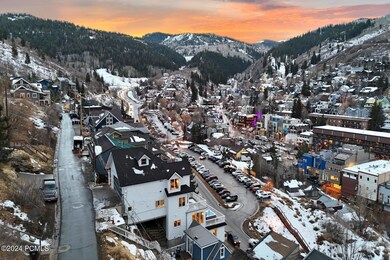
311 Ontario Ave Park City, UT 84060
Deer Valley NeighborhoodHighlights
- Views of Ski Resort
- Spa
- Deck
- McPolin Elementary School Rated A
- Open Floorplan
- Vaulted Ceiling
About This Home
As of February 2025Welcome to your dream multi-generational ski retreat in the heart of Old Town, Park City! Perfect for winter vacations and year-round getaways, this beautifully upgraded home is ideal for family gatherings or longer stays. Situated on 4 Old Town lots, this home offers space and exclusivity that's rare in the area. With five bedrooms, two of which can be used as a lock-off for added flexibility, it's perfect for hosting guests or creating separate living spaces. Enjoy breathtaking views of the mountains while watching skiers gracefully descend the Quit'N Time ski run right from your deck—a true ski-town experience. Flooded with gorgeous natural light in every room, this home feels bright and open, showcasing the stunning surroundings from dawn until dusk. Designed with entertaining in mind, the property features expansive outdoor decks on every level where you can gather with family and friends or simply soak in the alpine views. Practicality meets luxury with a rare 2-car side-by-side heated garage, a feature not often found in Old Town. Plus, you're just a short stroll from the vibrant shops and dining on Main Street and have easy access to nearby hiking and biking trails for endless year-round adventures. Whether you're winding down after a day on the slopes or hosting après-ski evenings, this mountain retreat combines an unbeatable location, unmatched comfort, and breathtaking scenery.
Home Details
Home Type
- Single Family
Est. Annual Taxes
- $8,603
Year Built
- Built in 1991 | Remodeled in 2014
Lot Details
- 2,614 Sq Ft Lot
- Landscaped
- Level Lot
Parking
- 2 Car Attached Garage
- Oversized Parking
- Heated Garage
- Garage Door Opener
Property Views
- Ski Resort
- Mountain
Home Design
- Mountain Contemporary Architecture
- Wood Frame Construction
- Shingle Roof
- Asphalt Roof
- Wood Siding
- Concrete Perimeter Foundation
Interior Spaces
- 3,427 Sq Ft Home
- Open Floorplan
- Wet Bar
- Central Vacuum
- Furnished
- Vaulted Ceiling
- 2 Fireplaces
- Gas Fireplace
- Great Room
- Family Room
- Dining Room
- Loft
- Storage
- Fire and Smoke Detector
Kitchen
- Breakfast Bar
- Double Oven
- Gas Range
- Microwave
- Dishwasher
- Kitchen Island
- Granite Countertops
- Disposal
Flooring
- Wood
- Carpet
- Radiant Floor
Bedrooms and Bathrooms
- 5 Bedrooms
- Walk-In Closet
- In-Law or Guest Suite
- Double Vanity
Laundry
- Laundry Room
- Stacked Washer and Dryer
Outdoor Features
- Spa
- Deck
- Porch
Utilities
- No Cooling
- Heating System Uses Natural Gas
- Programmable Thermostat
- Natural Gas Connected
- Gas Water Heater
- High Speed Internet
- Phone Available
- Cable TV Available
Listing and Financial Details
- Assessor Parcel Number Pc-447
- Tax Block 54
Community Details
Overview
- No Home Owners Association
- Park City Survey Subdivision
Recreation
- Trails
Map
Home Values in the Area
Average Home Value in this Area
Property History
| Date | Event | Price | Change | Sq Ft Price |
|---|---|---|---|---|
| 02/07/2025 02/07/25 | Sold | -- | -- | -- |
| 01/22/2025 01/22/25 | Pending | -- | -- | -- |
| 12/19/2024 12/19/24 | For Sale | $4,495,000 | +282.6% | $1,312 / Sq Ft |
| 04/08/2013 04/08/13 | Sold | -- | -- | -- |
| 03/09/2013 03/09/13 | Pending | -- | -- | -- |
| 01/31/2013 01/31/13 | For Sale | $1,175,000 | -- | $333 / Sq Ft |
Tax History
| Year | Tax Paid | Tax Assessment Tax Assessment Total Assessment is a certain percentage of the fair market value that is determined by local assessors to be the total taxable value of land and additions on the property. | Land | Improvement |
|---|---|---|---|---|
| 2023 | $8,690 | $1,541,377 | $577,500 | $963,877 |
| 2022 | $7,396 | $1,122,746 | $440,000 | $682,746 |
| 2021 | $6,187 | $811,939 | $330,000 | $481,939 |
| 2020 | $10,760 | $1,330,210 | $600,000 | $730,210 |
| 2019 | $10,950 | $1,330,210 | $600,000 | $730,210 |
| 2018 | $9,382 | $1,139,742 | $300,000 | $839,742 |
| 2017 | $8,627 | $1,103,231 | $300,000 | $803,231 |
| 2016 | $8,277 | $1,030,210 | $300,000 | $730,210 |
| 2015 | $8,736 | $1,030,210 | $0 | $0 |
| 2013 | $6,295 | $692,053 | $0 | $0 |
Deed History
| Date | Type | Sale Price | Title Company |
|---|---|---|---|
| Warranty Deed | -- | Metro Title & Escrow | |
| Warranty Deed | -- | None Listed On Document | |
| Warranty Deed | -- | First American Title Co Llc |
Similar Homes in the area
Source: Park City Board of REALTORS®
MLS Number: 12404875
APN: PC-447
