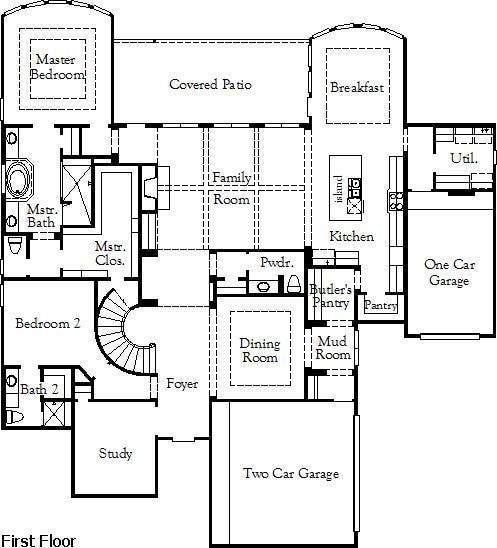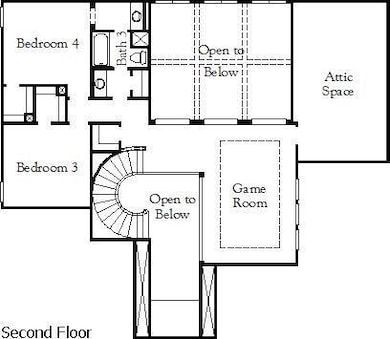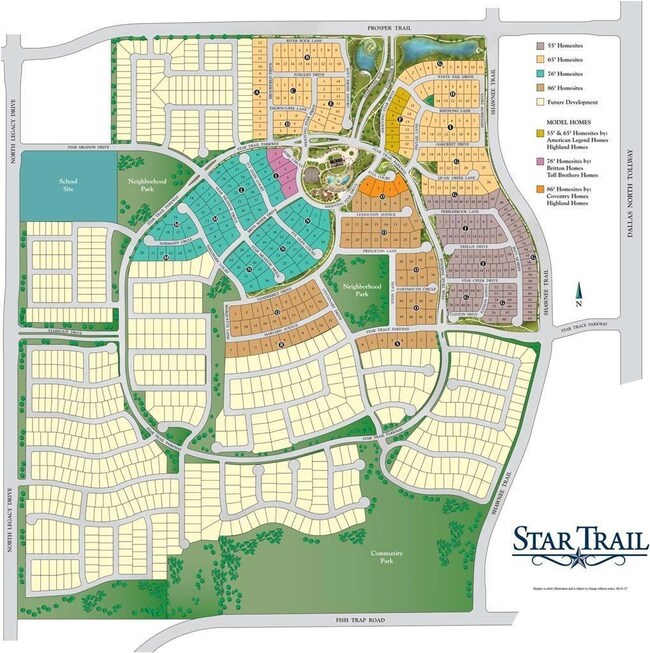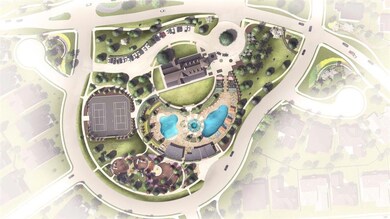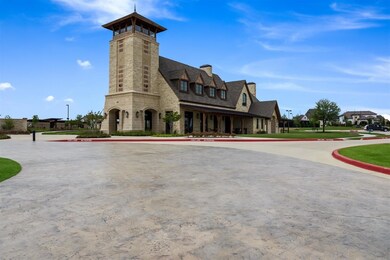
311 Pecan Trail Prosper, TX 75078
Estimated payment $9,956/month
Highlights
- New Construction
- Open Floorplan
- Vaulted Ceiling
- William Rushing Middle School Rated A
- Clubhouse
- Wood Flooring
About This Home
MLS# 20912110 - Built by Coventry Homes - Const. Completed Apr 21 2025 ~ Welcome into the soaring entry with hardwood floors, open to a beautiful circular staircase complemented by an overlook from above. Enjoy cooking in the chef’s dream kitchen, complete with custom cabinets boasting glass upper cabinetry, KitchenAid appliances that include convection ovens, a 6-burner stove and a custom wood vent hood. There is plenty of space for entertaining in the large game room and huge media room. The formal dining is perfect for a large dinner party. Continue entertaining outside on the large covered patio After a long day, relax in the master suite, and then cozy up in the Flex room downstairs with a book, or watch a movie in the fabulous upstairs media room! The 4 car garage gives you extra space for that beloved antique treasure car, for storage, or for the woodworking space you have always dreamed of! This is a one of a kind home in one of the most desirable communities in all of the DFW metroplex.
Open House Schedule
-
Saturday, April 26, 20251:00 to 4:00 pm4/26/2025 1:00:00 PM +00:004/26/2025 4:00:00 PM +00:00Add to Calendar
-
Sunday, April 27, 20251:00 to 4:00 pm4/27/2025 1:00:00 PM +00:004/27/2025 4:00:00 PM +00:00Add to Calendar
Home Details
Home Type
- Single Family
Year Built
- Built in 2025 | New Construction
Lot Details
- 0.32 Acre Lot
- Wood Fence
- Interior Lot
- Sprinkler System
HOA Fees
- $100 Monthly HOA Fees
Parking
- 4 Car Attached Garage
- Front Facing Garage
- Side Facing Garage
- Garage Door Opener
Home Design
- Brick Exterior Construction
- Slab Foundation
- Composition Roof
- Stone Siding
Interior Spaces
- 4,825 Sq Ft Home
- 2-Story Property
- Open Floorplan
- Sound System
- Wired For Data
- Vaulted Ceiling
- Decorative Lighting
- ENERGY STAR Qualified Windows
- Family Room with Fireplace
- 12 Inch+ Attic Insulation
- Smart Home
Kitchen
- Double Convection Oven
- Electric Oven
- Gas Cooktop
- Microwave
- Dishwasher
- Kitchen Island
- Disposal
Flooring
- Wood
- Carpet
- Tile
Bedrooms and Bathrooms
- 5 Bedrooms
- Walk-In Closet
- Double Vanity
- Low Flow Toliet
Laundry
- Full Size Washer or Dryer
- Washer and Electric Dryer Hookup
Eco-Friendly Details
- Energy-Efficient Appliances
- Energy-Efficient Construction
- Energy-Efficient HVAC
- Energy-Efficient Insulation
- Rain or Freeze Sensor
- ENERGY STAR Qualified Equipment for Heating
- Energy-Efficient Thermostat
- Mechanical Fresh Air
Outdoor Features
- Covered patio or porch
- Outdoor Kitchen
- Exterior Lighting
Schools
- Charles And Cindy Stuber Elementary School
- William Rushing Middle School
- Prosper High School
Utilities
- Central Air
- Heating Available
- Vented Exhaust Fan
- Underground Utilities
- Individual Gas Meter
- Tankless Water Heater
- High Speed Internet
Listing and Financial Details
- Legal Lot and Block 8 / W
- Assessor Parcel Number 311 Pecan Trail
Community Details
Overview
- Association fees include full use of facilities
- Cma Management HOA, Phone Number (972) 943-2850
- Star Trail Subdivision
- Mandatory home owners association
- Greenbelt
Amenities
- Clubhouse
- Community Mailbox
Recreation
- Tennis Courts
- Community Playground
- Jogging Path
Map
Home Values in the Area
Average Home Value in this Area
Property History
| Date | Event | Price | Change | Sq Ft Price |
|---|---|---|---|---|
| 04/22/2025 04/22/25 | For Sale | $1,499,999 | -- | $311 / Sq Ft |
Similar Homes in Prosper, TX
Source: North Texas Real Estate Information Systems (NTREIS)
MLS Number: 20912110
- 2660 Still Forest Ct
- 2660 Deep Valley Ln
- 2681 Forest Bend Dr
- 2610 Starwood Dr
- 2431 Dena Dr
- 2450 Dena Dr
- 2440 Dena Dr
- 260 Winterdale Dr
- 2411 Dena Dr
- 16601 Amistad Ave
- 2441 Regent Ct
- 2411 Spring Meadow
- 16533 Toledo Bend Ct
- 2390 Rainforest Dr
- 16716 Lincoln Park Ln
- 2360 Shady Hill Dr
- 16508 Spence Park Ln
- 2341 Rainforest Dr
- 2761 Savannah Ridge
- 2711 Savannah Ridge

