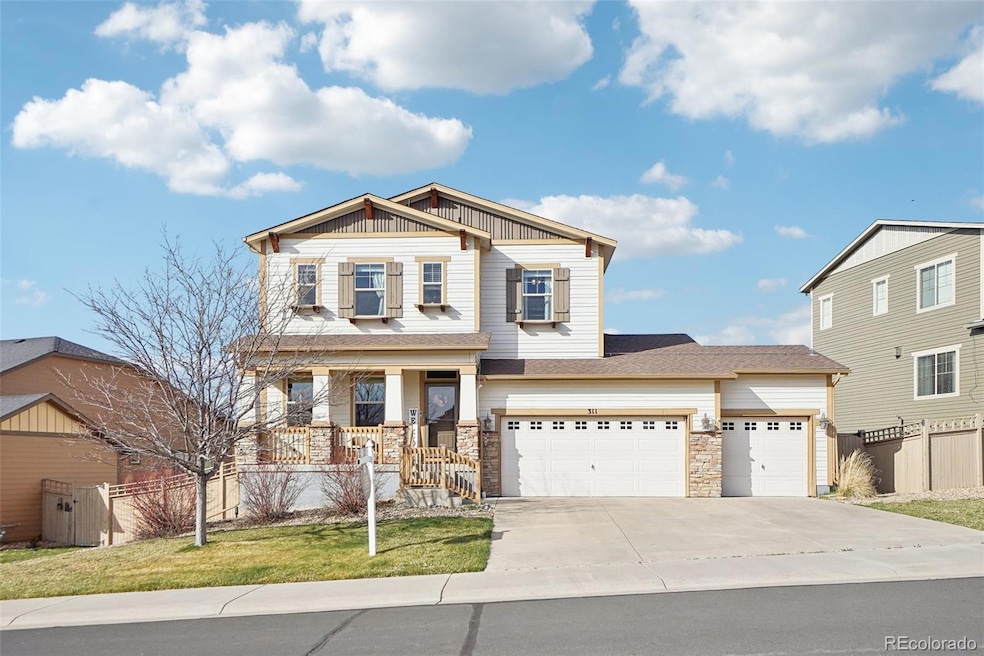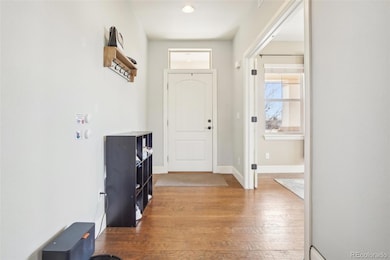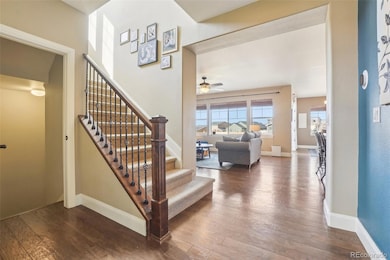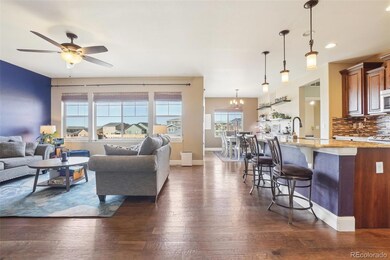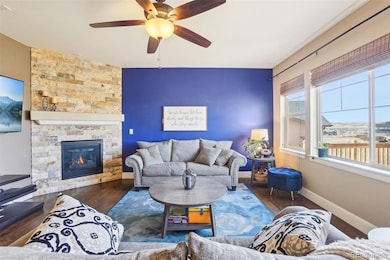
311 Portmeirion Ln Castle Rock, CO 80104
Estimated payment $4,858/month
Highlights
- Open Floorplan
- Deck
- Family Room with Fireplace
- Clubhouse
- Contemporary Architecture
- Bonus Room
About This Home
This spacious and thoughtfully designed 5-bedroom, 4-bathroom home offers comfort, versatility, and incredible value in the highly desirable Heckendorf Ranch community of Castle Rock. With serene open space behind the home, gorgeous views, and a flexible layout perfect for modern living, this home truly checks all the boxes. Backing to open space this property offers a fully finished walkout basement with a kitchenette/bar area with space for a full fridge and extra laundry hookups—perfect for extended living or entertainment. Enjoy the flexibility of multiple living areas, a dedicated main-level office, and a full bath with shower on the main floor. Sustainable solar panels with lifetime warranty and maintenance included. Low-maintenance turf in the backyard means more time to relax and enjoy the views. The functional layout provides ample storage, room to grow, and great spaces for work, play, or guests.
Fantastic location close to parks, trails, and community pools, including nearby King’s Ridge Park and Wrangler Park. Minutes to top-rated Douglas County schools, Castle Rock Outlets, restaurants, downtown Castle Rock, and easy access to I-25 for commuting. Don’t miss this opportunity to own a well-cared-for home in a peaceful, established neighborhood with access to everything Castle Rock has to offer!
Listing Agent
Realty One Group Elevations, LLC Brokerage Email: Dudnick.Biz@Gmail.com,303-330-7667 License #100080062

Home Details
Home Type
- Single Family
Est. Annual Taxes
- $6,802
Year Built
- Built in 2013
Lot Details
- 7,405 Sq Ft Lot
- Open Space
- Partially Fenced Property
- Landscaped
- Front and Back Yard Sprinklers
- Private Yard
HOA Fees
- $54 Monthly HOA Fees
Parking
- 3 Car Attached Garage
- Parking Storage or Cabinetry
- Dry Walled Garage
Home Design
- Contemporary Architecture
- Traditional Architecture
- Mountain Contemporary Architecture
- Frame Construction
- Composition Roof
- Radon Mitigation System
Interior Spaces
- 2-Story Property
- Open Floorplan
- Wired For Data
- Ceiling Fan
- Double Pane Windows
- Smart Window Coverings
- Family Room with Fireplace
- 2 Fireplaces
- Living Room
- Dining Room
- Home Office
- Bonus Room
- Laundry Room
Kitchen
- Eat-In Kitchen
- Self-Cleaning Oven
- Microwave
- Dishwasher
- Kitchen Island
- Granite Countertops
- Disposal
Flooring
- Carpet
- Linoleum
- Laminate
- Tile
Bedrooms and Bathrooms
- Walk-In Closet
- Jack-and-Jill Bathroom
Basement
- Walk-Out Basement
- Basement Fills Entire Space Under The House
- Fireplace in Basement
- Bedroom in Basement
- 1 Bedroom in Basement
Home Security
- Radon Detector
- Carbon Monoxide Detectors
Eco-Friendly Details
- Smoke Free Home
Outdoor Features
- Balcony
- Deck
- Covered patio or porch
- Rain Gutters
Schools
- South Ridge Elementary School
- Mesa Middle School
- Douglas County High School
Utilities
- Forced Air Heating and Cooling System
- Natural Gas Connected
- Cable TV Available
Listing and Financial Details
- Exclusions: Any personal items or staging items. Exclusions include: washer, dryer, freezer, and mini fridge.
- Assessor Parcel Number R0466527
Community Details
Overview
- Association fees include recycling, trash
- Kings Ridge By Advanced Management Association, Phone Number (303) 482-2213
- Built by Standard Pacific Homes
- Heckendorf Ranch Subdivision
- Greenbelt
Amenities
- Clubhouse
Recreation
- Community Pool
Map
Home Values in the Area
Average Home Value in this Area
Tax History
| Year | Tax Paid | Tax Assessment Tax Assessment Total Assessment is a certain percentage of the fair market value that is determined by local assessors to be the total taxable value of land and additions on the property. | Land | Improvement |
|---|---|---|---|---|
| 2024 | $6,802 | $57,440 | $9,810 | $47,630 |
| 2023 | $6,854 | $57,440 | $9,810 | $47,630 |
| 2022 | $5,578 | $39,490 | $7,140 | $32,350 |
| 2021 | $5,779 | $39,490 | $7,140 | $32,350 |
| 2020 | $5,093 | $35,680 | $6,550 | $29,130 |
| 2019 | $5,105 | $35,680 | $6,550 | $29,130 |
| 2018 | $4,718 | $32,690 | $5,040 | $27,650 |
| 2017 | $4,523 | $32,690 | $5,040 | $27,650 |
| 2016 | $4,303 | $32,300 | $4,780 | $27,520 |
| 2015 | $4,203 | $32,300 | $4,780 | $27,520 |
| 2014 | $1,876 | $13,910 | $4,120 | $9,790 |
Property History
| Date | Event | Price | Change | Sq Ft Price |
|---|---|---|---|---|
| 04/11/2025 04/11/25 | For Sale | $759,000 | +34.3% | $200 / Sq Ft |
| 07/23/2020 07/23/20 | Sold | $565,000 | 0.0% | $147 / Sq Ft |
| 06/13/2020 06/13/20 | Pending | -- | -- | -- |
| 06/09/2020 06/09/20 | For Sale | $565,000 | -- | $147 / Sq Ft |
Deed History
| Date | Type | Sale Price | Title Company |
|---|---|---|---|
| Special Warranty Deed | $565,000 | First American | |
| Warranty Deed | $435,000 | -- | |
| Special Warranty Deed | $415,069 | Land Title Guarantee Company | |
| Special Warranty Deed | $2,479,700 | -- | |
| Warranty Deed | -- | -- |
Mortgage History
| Date | Status | Loan Amount | Loan Type |
|---|---|---|---|
| Open | $435,000 | New Conventional | |
| Previous Owner | $368,000 | New Conventional | |
| Previous Owner | $38,300 | Credit Line Revolving | |
| Previous Owner | $413,250 | New Conventional | |
| Previous Owner | $332,050 | New Conventional |
Similar Homes in Castle Rock, CO
Source: REcolorado®
MLS Number: 5357567
APN: 2505-233-11-012
- 311 Portmeirion Ln
- 890 Coal Bank Trail
- 328 Simmental Loop
- 295 Kitselman Dr
- 4032 Donnington Cir
- 624 Simmental Loop
- 746 Simmental Loop
- 228 Rogers Ct
- 741 Simmental Loop
- 3995 Manorbrier Cir
- 375 Rogers Way
- 434 Crosshaven Place
- 314 Castlemaine Ct
- 223 Castlemaine Ct
- 359 Castlemaine Ct
- 454 Basin Daisy St
- 555 Coal Bank Trail
- 483 Basin Daisy St
- 423 Basin Daisy St
- 668 Leafy Aster Ln
