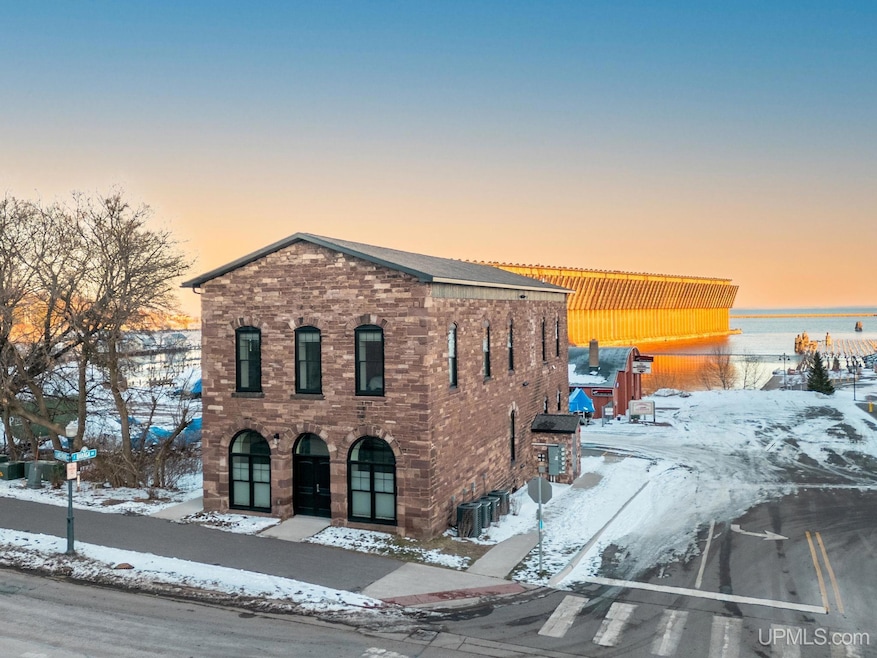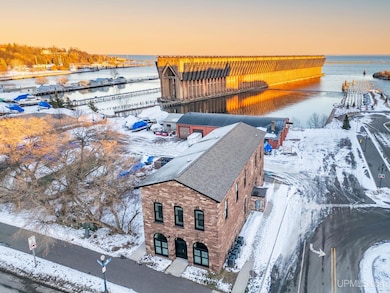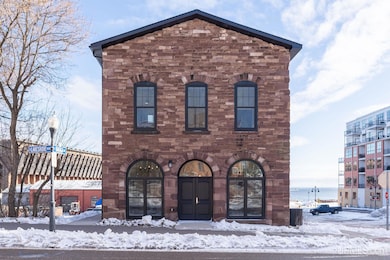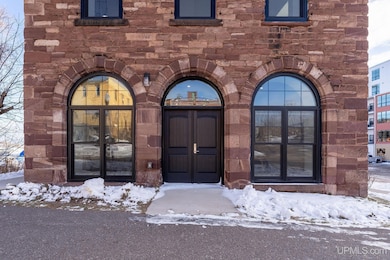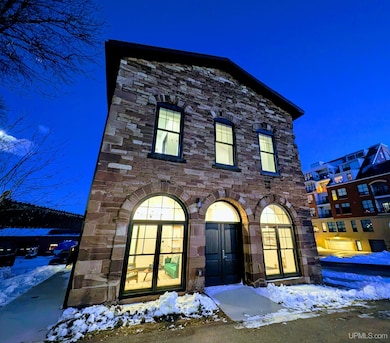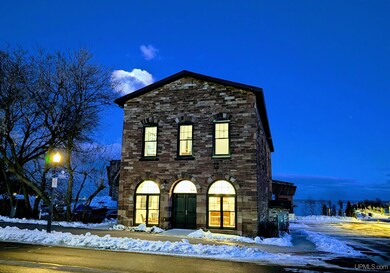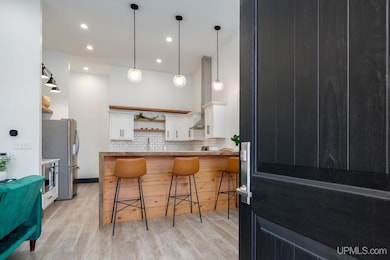311 S Lakeshore Blvd Marquette, MI 49855
Estimated payment $4,786/month
Highlights
- Marina
- Boat Dock
- End Unit
- Graveraet Elementary School Rated A-
- Radiant Floor
- 1-minute walk to Father Marquette Park
About This Home
The Lifestyle you have always wanted Overlooking the Greatest Lake in the World... Lake Superior! Start your story with a piece of Marquette History! The Customs House Unit 1 in the heart of the city offers over 1,900 sq. ft. of vibrant downtown living with stunning multi-level views of Marquette. Marquette’s lively downtown, with its restaurants/shopping and bustling Social District, is just a leisurely stroll away. It is the Premier spot to watch the 4th of July fireworks! The back of the building offers front-row seats to the Ore Dock Fireworks display and in the front of the building you can view the UP 200 Dog Sled race. Its efficient design features open-concept entertaining areas filled with natural light from the abundant arched windows. The unit blends historic charm with modern style, showcasing original exposed sandstone walls, complemented by a mix of classic and contemporary finishes. The kitchen and bathrooms feature sleek, clean tilework, highlighted by white walls, deep gray trim, and warm wood accents woven throughout. The space is illuminated by modern lighting, while the kitchen stands out with quartz countertops, solid wood cabinetry, and reclaimed wood from the original structure. In the bathrooms, you'll find locally crafted custom vanities, contemporary fixtures, and heated floors with programmable timers. Just outside the building, a bike path runs through town in both directions, offering easy access to boating, kayaking, watersports, and fishing right off the nearby dock. In the winter you may even be able to ice skate right out your door. For relaxation, the beach is a short walk down the path. With eight on-site parking spots and three additional dedicated spaces along One Marquette Place, you won't have to worry about parking. Whether you are looking for a good Restaurant, a Nice Boutique or a Boat Ride on Superior, the options surrounding this Beautiful Condo are endless!
Townhouse Details
Home Type
- Townhome
Year Built
- Built in 2022
Lot Details
- End Unit
HOA Fees
- $352 Monthly HOA Fees
Home Design
- Stone Siding
Interior Spaces
- Wet Bar
- Ceiling height of 9 feet or more
- Ceiling Fan
- Window Treatments
- Entryway
- Family Room
- Living Room
- Finished Basement
- Basement Fills Entire Space Under The House
Kitchen
- Oven or Range
- Microwave
- Dishwasher
Flooring
- Wood
- Radiant Floor
- Ceramic Tile
Bedrooms and Bathrooms
- 2 Bedrooms
Laundry
- Laundry on upper level
- Dryer
- Washer
Home Security
Parking
- 2 Car Parking Spaces
- Unassigned Parking
Utilities
- Forced Air Heating and Cooling System
- Heating System Uses Natural Gas
- Gas Water Heater
- Internet Available
Listing and Financial Details
- Assessor Parcel Number 52-52-011-000-81
Community Details
Overview
- Association fees include hoa, ground maintenance, snow removal, water, maintenance structure, sewer
- The Customs House Subdivision
- Maintained Community
Recreation
- Boat Dock
- Marina
- Beach
- Community Playground
- Park
Pet Policy
- Dogs and Cats Allowed
Additional Features
- Restaurant
- Fire Sprinkler System
Map
Home Values in the Area
Average Home Value in this Area
Tax History
| Year | Tax Paid | Tax Assessment Tax Assessment Total Assessment is a certain percentage of the fair market value that is determined by local assessors to be the total taxable value of land and additions on the property. | Land | Improvement |
|---|---|---|---|---|
| 2024 | -- | $0 | $0 | $0 |
| 2023 | -- | $0 | $0 | $0 |
| 2022 | $3,652 | $144,730 | $0 | $0 |
| 2021 | $3,652 | $105,700 | $0 | $0 |
| 2020 | $7,977 | $144,730 | $0 | $0 |
| 2019 | $7,758 | $146,100 | $0 | $0 |
| 2018 | $1,663 | $144,000 | $0 | $0 |
| 2017 | $0 | $142,600 | $0 | $0 |
| 2016 | $0 | $141,800 | $0 | $0 |
| 2015 | -- | $141,800 | $0 | $0 |
| 2014 | -- | $141,400 | $0 | $0 |
| 2012 | -- | $140,000 | $0 | $0 |
Property History
| Date | Event | Price | Change | Sq Ft Price |
|---|---|---|---|---|
| 01/15/2025 01/15/25 | For Sale | $674,900 | -- | $348 / Sq Ft |
Deed History
| Date | Type | Sale Price | Title Company |
|---|---|---|---|
| Quit Claim Deed | -- | Warner Norcross & Judd Llp | |
| Special Master Deed | -- | Kelley Cawthorne Law Firm Llc | |
| Warranty Deed | $47,500 | Bensinger Cotant & Menkes Pc | |
| Warranty Deed | $288,000 | -- | |
| Deed | $30,700 | -- |
Mortgage History
| Date | Status | Loan Amount | Loan Type |
|---|---|---|---|
| Open | $1,586,250 | New Conventional |
Source: Upper Peninsula Association of REALTORS®
MLS Number: 50164580
APN: 52-52-011-000-80
- 744 S Lakeshore Blvd Unit A/15
- 150 Fisher St
- 804 Champion St
- 4285 W Us41
- 323 N Front St
- 320 W Ridge St
- 131 E Michigan St
- 432 W Ridge St
- 510 W Bluff St
- 615 W Baraga Ave
- 2001 Wilson St
- 205 N Lakeshore Blvd Unit 2C
- 750,752,754,756 Anderson
- 925 N Front St
- 1129 Michigan 28
- 415 W Crescent St
- 738 Grove St
- 737 Grove St
- 617 Craig St
- 328 W Magnetic St
