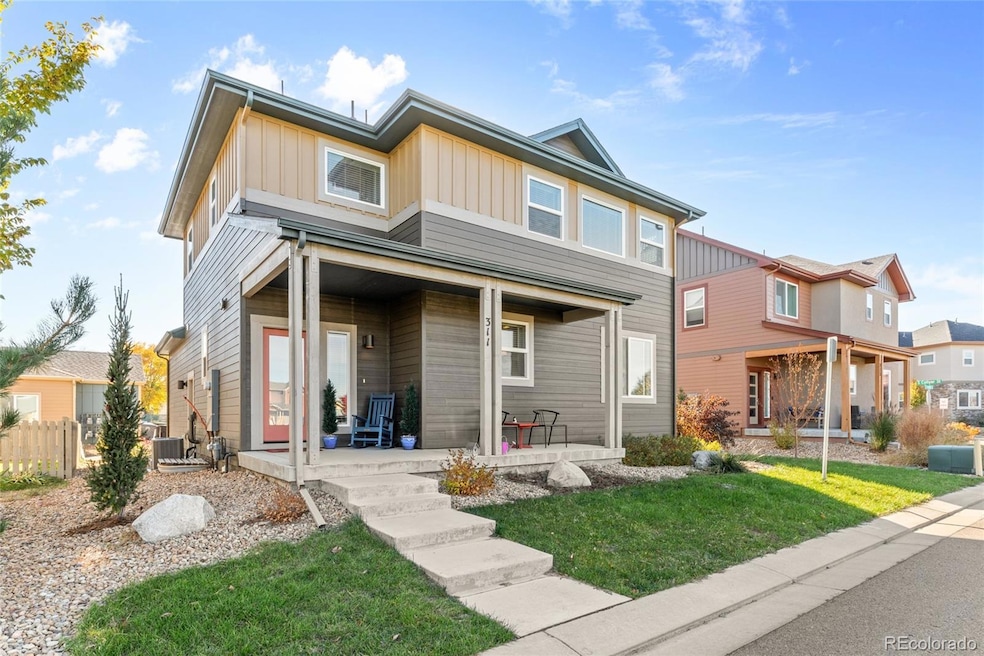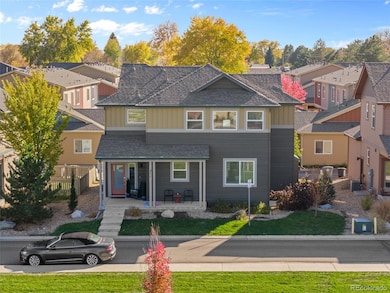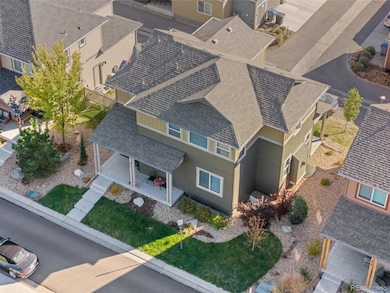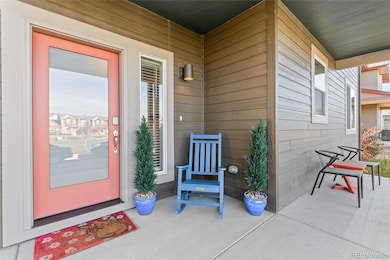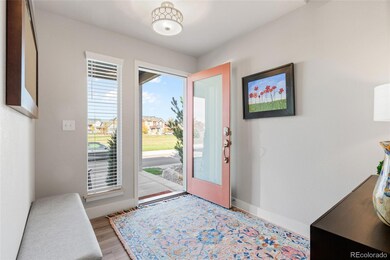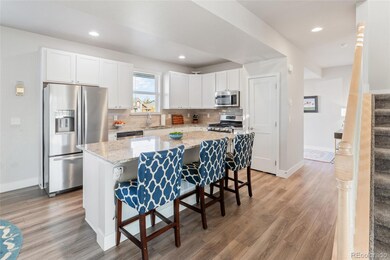
311 S Parkside Dr Longmont, CO 80501
Quail NeighborhoodHighlights
- Open Floorplan
- Mountain View
- Vaulted Ceiling
- Niwot High School Rated A
- Contemporary Architecture
- Granite Countertops
About This Home
As of March 2025Completed in 2022, this nearly new home offers a perfect blend of modern comfort and low-maintenance living. Located directly across from a beautifully landscaped neighborhood park, it features 3 spacious bedrooms, 2.5 bathrooms, and a 2-car garage. Enjoy mountain views each morning from the large primary suite, which also includes a luxurious 5-piece bath with a custom shower door, adding a sleek and modern touch. The upper-level laundry room enhances convenience for everyday living.
Step into your dream kitchen, complete with granite countertops, a large island, and stainless steel appliances. The open-concept living room is cozy and inviting, featuring a gas fireplace with a new mantel—perfect for relaxation. Wake up with your morning coffee or enjoy the evening sunset on the covered front porch that overlooks the park.
This stylish, low-maintenance home includes numerous updates, such as new lighting throughout, a whole-home humidifier, and an added gas line with a newer gas range. Conveniently located just blocks from Hwy 287, the Longmont Recreation Center, and the Longmont Museum, this home offers unmatched convenience.
Last Agent to Sell the Property
Keller Williams Foothills Realty, LLC Brokerage Email: kdanner@kw.com,720-815-6161 License #100105642

Home Details
Home Type
- Single Family
Est. Annual Taxes
- $3,844
Year Built
- Built in 2021 | Remodeled
Lot Details
- 3,838 Sq Ft Lot
- Open Space
- Landscaped
- Level Lot
- Front and Back Yard Sprinklers
- Grass Covered Lot
HOA Fees
- $121 Monthly HOA Fees
Parking
- 2 Car Attached Garage
- Dry Walled Garage
Home Design
- Contemporary Architecture
- Frame Construction
- Composition Roof
- Radon Mitigation System
Interior Spaces
- 2-Story Property
- Open Floorplan
- Vaulted Ceiling
- Gas Fireplace
- Double Pane Windows
- Window Treatments
- Entrance Foyer
- Living Room with Fireplace
- Dining Room
- Mountain Views
Kitchen
- Eat-In Kitchen
- Oven
- Range
- Microwave
- Dishwasher
- Kitchen Island
- Granite Countertops
Flooring
- Carpet
- Laminate
- Vinyl
Bedrooms and Bathrooms
- 3 Bedrooms
- Walk-In Closet
Laundry
- Laundry Room
- Dryer
- Washer
Unfinished Basement
- Stubbed For A Bathroom
- Basement Window Egress
Home Security
- Carbon Monoxide Detectors
- Fire and Smoke Detector
Outdoor Features
- Patio
- Front Porch
Schools
- Burlington Elementary School
- Sunset Middle School
- Niwot High School
Utilities
- Forced Air Heating and Cooling System
- Humidifier
- Natural Gas Connected
- High Speed Internet
- Phone Available
- Cable TV Available
Listing and Financial Details
- Exclusions: Sellers personal property
- Assessor Parcel Number R0131023
Community Details
Overview
- Association fees include reserves
- Quail Ridge HOA, Phone Number (866) 473-2573
- Quail Ridge Subdivision
Recreation
- Park
Map
Home Values in the Area
Average Home Value in this Area
Property History
| Date | Event | Price | Change | Sq Ft Price |
|---|---|---|---|---|
| 03/12/2025 03/12/25 | Sold | $628,000 | +0.5% | $304 / Sq Ft |
| 02/13/2025 02/13/25 | For Sale | $625,000 | -12.1% | $302 / Sq Ft |
| 06/09/2022 06/09/22 | Sold | $711,425 | +0.2% | $350 / Sq Ft |
| 02/14/2022 02/14/22 | Pending | -- | -- | -- |
| 02/10/2022 02/10/22 | For Sale | $709,900 | -- | $349 / Sq Ft |
Tax History
| Year | Tax Paid | Tax Assessment Tax Assessment Total Assessment is a certain percentage of the fair market value that is determined by local assessors to be the total taxable value of land and additions on the property. | Land | Improvement |
|---|---|---|---|---|
| 2024 | $3,844 | $40,743 | $2,533 | $38,210 |
| 2023 | $3,844 | $40,743 | $6,218 | $38,210 |
| 2022 | $774 | $7,825 | $4,816 | $3,009 |
| 2021 | $2,947 | $30,247 | $30,247 | $0 |
| 2020 | $1,578 | $16,240 | $16,240 | $0 |
| 2019 | $1,553 | $16,240 | $16,240 | $0 |
| 2018 | $1,069 | $11,252 | $11,252 | $0 |
| 2017 | $543 | $5,800 | $5,800 | $0 |
| 2016 | $665 | $6,960 | $6,960 | $0 |
| 2015 | $634 | $5,539 | $5,539 | $0 |
| 2014 | $517 | $5,539 | $5,539 | $0 |
Mortgage History
| Date | Status | Loan Amount | Loan Type |
|---|---|---|---|
| Open | $502,400 | New Conventional | |
| Previous Owner | $402,580 | Farmers Home Administration |
Deed History
| Date | Type | Sale Price | Title Company |
|---|---|---|---|
| Warranty Deed | $628,000 | None Listed On Document | |
| Special Warranty Deed | $711,425 | None Listed On Document | |
| Special Warranty Deed | $90,000 | Heritage Title Co |
Similar Homes in Longmont, CO
Source: REcolorado®
MLS Number: 2025697
APN: 1315151-24-002
- 1317 Country Ct Unit B
- 1302 S Oak Ct
- 1240 Wren Ct Unit I
- 406 N Parkside Dr Unit C
- 61 Avocet Ct
- 1400 S Collyer St
- 1328 Carriage Dr
- 1143 Hummingbird Cir
- 1117 Hummingbird Cir
- 1135 Hummingbird Cir
- 1221 S Main St
- 1060 S Coffman St
- 16 Texas Ln
- 410 Bountiful Ave
- 1419 S Terry St
- 1531 S Coffman St
- 9 James Cir
- 2018 Ionosphere St Unit 8
- 2018 Ionosphere St Unit 6
- 2018 Ionosphere St Unit 3
