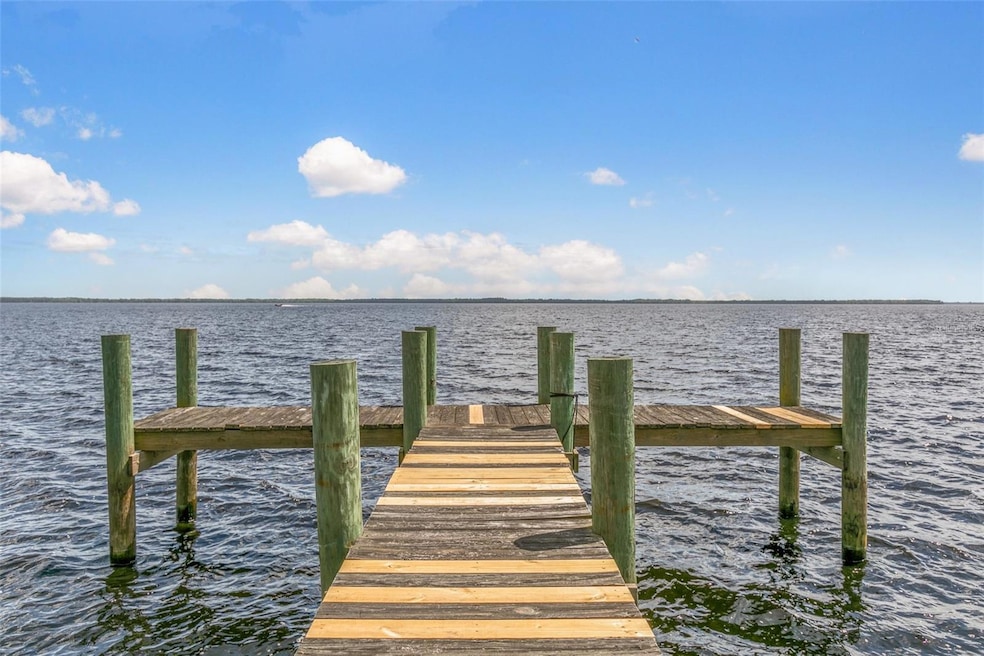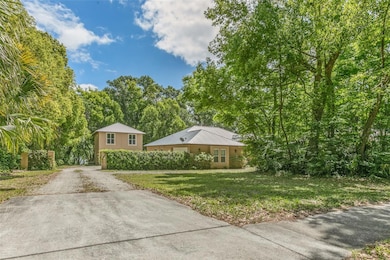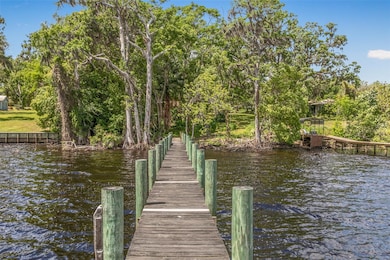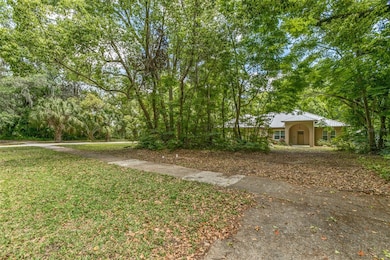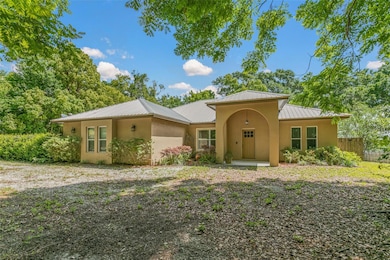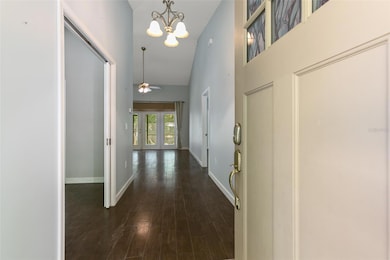
311 S Prospect St Crescent City, FL 32112
Estimated payment $6,124/month
Highlights
- Lake Front
- Dock made with wood
- Garage Apartment
- Guest House
- Fishing Pier
- Open Floorplan
About This Home
Welcome to Old Florida at its Best. Located in Picturesque Downtown Crescent City.This unique 1.5 acre Crescent Lake Front property was developed in 2015/16 offers: 2 Quality Custom built Residences. Main home single story 3/2 1877sq ft + 2 car garage block construction ,Detached guest cottage/home with 984 sq ft 3/2 +2 car garage 2 story Block & Frame. Property offers,city water & sewer,natural gas,natural gas backup generator servicing both homes, on demand gas hot water heaters, Dock for all your boating, fishing ,watersports activity. Crescent Lake has access to the St Johns River & the Atlantic Ocean.The Guest cottage/home is uniquely built with a very rustic cabin feel and a loft, and large lakeside deck to enjoy & entertain.Where as the main home offers modern design, open floor plan, formal dining room,tile wood plank flooring, solid surface counter tops, eat in kitchen, laundry room,with a large screened in lakefront porch to enjoy the peace & serenity. Located close to St Augustine ,Jacksonville, Daytona, Orlando, Gainesville, Palm Coast ,Palatka Markets. Crescent City offers shopping, grocery stores, pharmacys , restaurants, county boat ramp just a short distance away, and many speciality shops in this quaint Old Florida City. A must see property!
Home Details
Home Type
- Single Family
Est. Annual Taxes
- $6,709
Year Built
- Built in 2015
Lot Details
- 1.61 Acre Lot
- Lake Front
- West Facing Home
- Landscaped with Trees
- Property is zoned SR-1A
Parking
- 4 Car Attached Garage
- Garage Apartment
- Garage Door Opener
- Driveway
- Off-Street Parking
Home Design
- Traditional Architecture
- Slab Foundation
- Metal Roof
- Block Exterior
Interior Spaces
- 1,877 Sq Ft Home
- Open Floorplan
- Cathedral Ceiling
- Ceiling Fan
- Double Pane Windows
- Window Treatments
- French Doors
- Living Room
- Breakfast Room
- Formal Dining Room
- Inside Utility
- Laundry Room
- Lake Views
Kitchen
- Eat-In Kitchen
- Range
- Microwave
- Dishwasher
Flooring
- Carpet
- Laminate
- Tile
Bedrooms and Bathrooms
- 3 Bedrooms
- Primary Bedroom on Main
- Primary Bedroom Upstairs
- Closet Cabinetry
- Walk-In Closet
- 2 Full Bathrooms
Outdoor Features
- Fishing Pier
- Access To Lake
- Water Skiing Allowed
- Dock made with wood
- Deck
- Screened Patio
- Rear Porch
Additional Homes
- Guest House
- 984 SF Accessory Dwelling Unit
Utilities
- Central Air
- Heat Pump System
- Power Generator
- Natural Gas Connected
- Tankless Water Heater
- Cable TV Available
Community Details
- No Home Owners Association
Listing and Financial Details
- Visit Down Payment Resource Website
- Tax Lot 4
- Assessor Parcel Number 30-12-28-0000-0110-0000
Map
Home Values in the Area
Average Home Value in this Area
Tax History
| Year | Tax Paid | Tax Assessment Tax Assessment Total Assessment is a certain percentage of the fair market value that is determined by local assessors to be the total taxable value of land and additions on the property. | Land | Improvement |
|---|---|---|---|---|
| 2024 | $6,709 | $327,210 | -- | -- |
| 2023 | $6,553 | $317,680 | $0 | $0 |
| 2022 | $6,354 | $308,430 | $0 | $0 |
| 2021 | $6,258 | $299,450 | $0 | $0 |
| 2020 | $6,241 | $295,320 | $0 | $0 |
| 2019 | $6,416 | $288,680 | $280,780 | $7,900 |
| 2018 | $6,357 | $283,300 | $278,670 | $4,630 |
| 2017 | $6,328 | $319,210 | $314,580 | $4,630 |
| 2016 | $5,558 | $206,610 | $0 | $0 |
| 2015 | $2,051 | $78,907 | $0 | $0 |
| 2014 | $1,913 | $74,275 | $0 | $0 |
Property History
| Date | Event | Price | Change | Sq Ft Price |
|---|---|---|---|---|
| 04/09/2025 04/09/25 | For Sale | $997,000 | -- | $531 / Sq Ft |
Deed History
| Date | Type | Sale Price | Title Company |
|---|---|---|---|
| Deed | $85,000 | Lakeside Title Inc |
Mortgage History
| Date | Status | Loan Amount | Loan Type |
|---|---|---|---|
| Open | $249,000 | New Conventional | |
| Closed | $250,000 | New Conventional |
Similar Home in Crescent City, FL
Source: Stellar MLS
MLS Number: FC308831
APN: 30-12-28-0000-0110-0000
- 301 S Prospect St
- 253 S Prospect St
- 227 S Main St
- 312 Oak St
- 105 Central Ave
- 613 Florida Ave
- 204 Edgewood Ave
- 313 N Lake St
- 1964 Highway 17
- 2757+2759 U S 17
- 509 N Lake St
- 1071 Junction Rd
- 231 Oleander Ave
- 410 Vernon Ave
- 000 Oakwood
- 0 Grand Rondo W
- 716 Grand Rondo W
- 710 Grand Rondo W
- LOT 89 Huntington Rd
- 605 N Summit St
