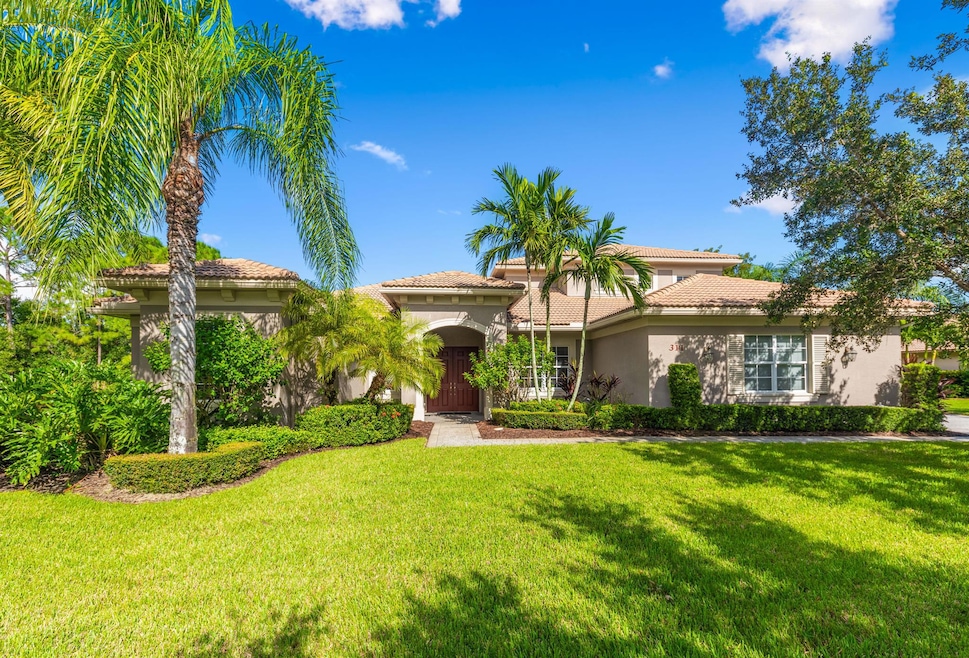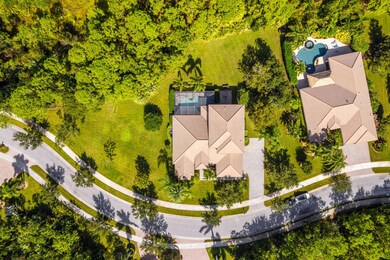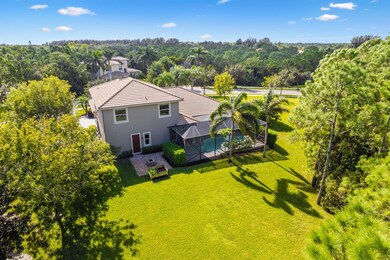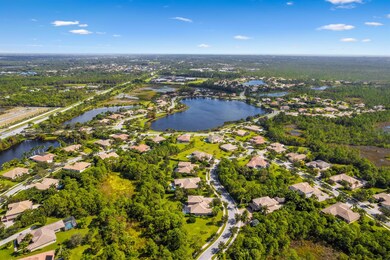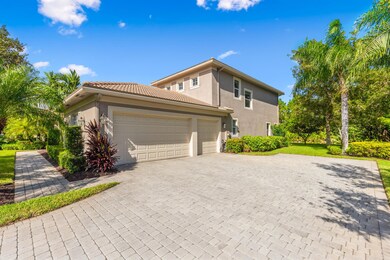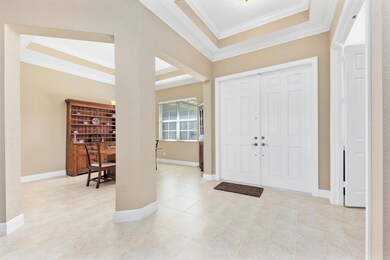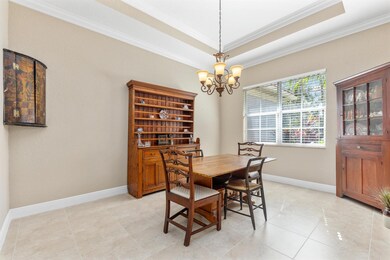
311 SE Paysage Trail Stuart, FL 34997
South Stuart NeighborhoodHighlights
- Heated Spa
- Gated Community
- Roman Tub
- South Fork High School Rated A-
- 32,305 Sq Ft lot
- Garden View
About This Home
As of November 2024Are you looking for a beautiful, large, gently used, well maintained home in Stuart? This 5 bedroom, 4 bath, 3 car garage, Elisa model in Tres Belle has it all. Enter the foyer and you immediately see the large living room with a swimming pool and preserve background. All are visible from many rooms. On the first floor there is the owner's suite with its large bath area. There is also a guest bedroom with an adjacent bath. Three other bedrooms and two baths are on the second floor as well as an open loft. 4 bedrooms have large walk-in closets. In the kitchen there is a range, a wall oven, an island and a large counter for eating and socializing overlook the family room. The large screened pool area with heated spa, controlled via AquaLink allows for year-round
Home Details
Home Type
- Single Family
Est. Annual Taxes
- $8,336
Year Built
- Built in 2011
Lot Details
- 0.74 Acre Lot
- Interior Lot
- Irregular Lot
- Sprinkler System
- Property is zoned PUD-R
HOA Fees
- $332 Monthly HOA Fees
Parking
- 3 Car Attached Garage
- Garage Door Opener
- Driveway
Property Views
- Garden
- Pool
Home Design
- Mediterranean Architecture
- Spanish Tile Roof
- Tile Roof
- Concrete Roof
Interior Spaces
- 4,003 Sq Ft Home
- 2-Story Property
- High Ceiling
- Single Hung Metal Windows
- Blinds
- Entrance Foyer
- Family Room
- Formal Dining Room
- Den
- Loft
- Attic
Kitchen
- Breakfast Area or Nook
- Built-In Oven
- Gas Range
- Microwave
- Dishwasher
- Disposal
Flooring
- Carpet
- Ceramic Tile
Bedrooms and Bathrooms
- 5 Bedrooms
- Split Bedroom Floorplan
- Walk-In Closet
- 4 Full Bathrooms
- Dual Sinks
- Roman Tub
- Separate Shower in Primary Bathroom
Laundry
- Laundry Room
- Dryer
- Washer
- Laundry Tub
Home Security
- Security Gate
- Impact Glass
- Fire and Smoke Detector
Pool
- Heated Spa
- In Ground Spa
- Gunite Pool
- Gunite Spa
- Pool Equipment or Cover
Outdoor Features
- Patio
Utilities
- Forced Air Zoned Heating and Cooling System
- Heat Strip
- Underground Utilities
- Gas Water Heater
- Cable TV Available
Listing and Financial Details
- Assessor Parcel Number 043941007000004100
Community Details
Overview
- Association fees include common areas, cable TV, reserve fund, security, internet
- Built by Kolter Homes
- Tres Belle Subdivision, Elisa Floorplan
Recreation
- Trails
Additional Features
- Community Wi-Fi
- Gated Community
Map
Home Values in the Area
Average Home Value in this Area
Property History
| Date | Event | Price | Change | Sq Ft Price |
|---|---|---|---|---|
| 11/22/2024 11/22/24 | Sold | $1,280,000 | -8.6% | $320 / Sq Ft |
| 10/29/2024 10/29/24 | Price Changed | $1,400,000 | +1.8% | $350 / Sq Ft |
| 10/24/2024 10/24/24 | For Sale | $1,375,000 | -- | $343 / Sq Ft |
Tax History
| Year | Tax Paid | Tax Assessment Tax Assessment Total Assessment is a certain percentage of the fair market value that is determined by local assessors to be the total taxable value of land and additions on the property. | Land | Improvement |
|---|---|---|---|---|
| 2024 | $8,336 | $536,427 | -- | -- |
| 2023 | $8,336 | $520,803 | $0 | $0 |
| 2022 | $8,128 | $505,634 | $0 | $0 |
| 2021 | $8,168 | $490,907 | $0 | $0 |
| 2020 | $8,043 | $484,130 | $0 | $0 |
| 2019 | $7,920 | $473,245 | $0 | $0 |
| 2018 | $7,728 | $464,421 | $0 | $0 |
| 2017 | $6,964 | $454,868 | $0 | $0 |
| 2016 | $7,200 | $445,512 | $0 | $0 |
| 2015 | -- | $442,415 | $0 | $0 |
| 2014 | -- | $438,904 | $0 | $0 |
Mortgage History
| Date | Status | Loan Amount | Loan Type |
|---|---|---|---|
| Previous Owner | $225,000 | New Conventional |
Deed History
| Date | Type | Sale Price | Title Company |
|---|---|---|---|
| Warranty Deed | $1,280,000 | Empire Title Services Llc | |
| Interfamily Deed Transfer | -- | Attorney | |
| Special Warranty Deed | $492,500 | K Title Company Llc | |
| Deed | -- | -- | |
| Deed | $21,505,000 | -- |
Similar Homes in the area
Source: BeachesMLS
MLS Number: R11031479
APN: 04-39-41-007-000-00410-0
- 199 SE Ethan Terrace
- 7445 SE Belle Maison Dr
- 90 SE Ethan Terrace
- 67 SE Ethan Terrace
- 6750 SE Lost Pine Dr Unit 19
- 6759 SE Lost Pine Dr Unit 67
- 6754 SE Lost Pine Dr Unit 20
- 6774 SE Lost Pine Dr
- 6770 SE Lost Pine Dr
- 6750 SE Lost Pine Dr
- 6727 SE Lost Pine Dr
- 6754 SE Lost Pine Dr
- 6759 SE Lost Pine Dr
- 6751 SE Lost Pine Dr
- 6715 SE Lost Pine Dr
- 6715 SE Lost Pine Dr
- 6715 SE Lost Pine Dr
- 6715 SE Lost Pine Dr
- 6715 SE Lost Pine Dr
- 6715 SE Lost Pine Dr
