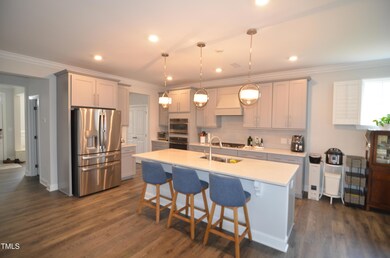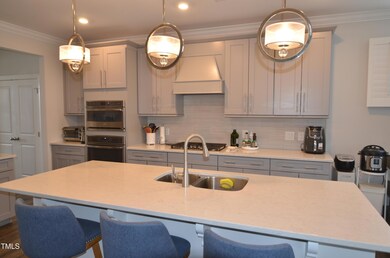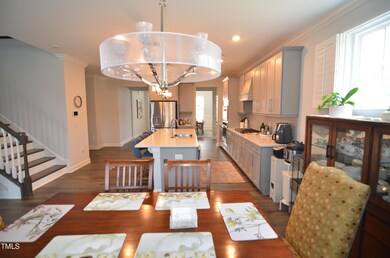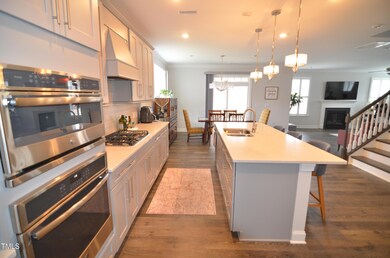
311 Silverhawk Ln Durham, NC 27703
Eastern Durham NeighborhoodEstimated payment $4,451/month
Highlights
- Open Floorplan
- Wood Flooring
- High Ceiling
- Craftsman Architecture
- Main Floor Bedroom
- Quartz Countertops
About This Home
Well located in the master-planned Andrews Chapel Community adjacent to Brier Creek. An immaculate five bedroom, three and a 1/2 bath home. The extra-large open concept kitchen has upgraded cabinets and quartz counter tops with spacious island. Separate dining room plus a breakfast space off the kitchen. Kitchen area flows smoothly into spacious living room on the main floor, making the main floor open and the extra windows make it bright as well. Living room has a gas fireplace. House is loaded with upgrades, including lighting fixtures and switches, plantation shutters throughout the house, upgraded engineered hardwood floors, plumbing fixtures and Renia tankless water heater, crown molding throughout 1st floor, wainscoting in dining room.1st floor guest suite, w/ private full bath could be used as a home office. Upstairs offers owner's suite with coffered ceiling, a walk-in closet off of the luxury bath with Walk-in shower and a soaking tub with upgraded tile cabinets and quartz countertop. Upstairs laundry room has a sink with upper and base cabinets. Three upstairs bedrooms share a hall bath with a dual vanity and a separate toilet/shower area for privacy. Large screened back porch/patio opens to back yard overlooking natural woodland. Gutter guards are installed on the gutters. The Andrews Chapel community includes a pool, a playground, walking trails, two dog parks, a soccer field, and a volleyball court! The house has been a second home, lived in 3 month/year, so at is like is in like new condition.
Home Details
Home Type
- Single Family
Est. Annual Taxes
- $5,570
Year Built
- Built in 2019
Lot Details
- 7,405 Sq Ft Lot
- Southwest Facing Home
- Landscaped
- Back Yard
HOA Fees
- $83 Monthly HOA Fees
Parking
- 2 Car Attached Garage
- Front Facing Garage
- Garage Door Opener
- Private Driveway
- 4 Open Parking Spaces
- Off-Street Parking
Home Design
- Craftsman Architecture
- Brick or Stone Mason
- Slab Foundation
- Architectural Shingle Roof
- Stone Veneer
- Stone
Interior Spaces
- 3,000 Sq Ft Home
- 2-Story Property
- Open Floorplan
- Built-In Features
- Crown Molding
- Coffered Ceiling
- High Ceiling
- Ceiling Fan
- Gas Log Fireplace
- ENERGY STAR Qualified Windows
- Plantation Shutters
- Wood Frame Window
- Entrance Foyer
- Great Room with Fireplace
- Living Room
- Dining Room
- Screened Porch
- Pull Down Stairs to Attic
Kitchen
- Built-In Double Oven
- Gas Cooktop
- Range Hood
- Freezer
- Ice Maker
- Dishwasher
- Stainless Steel Appliances
- ENERGY STAR Qualified Appliances
- Kitchen Island
- Quartz Countertops
- Disposal
- Instant Hot Water
Flooring
- Wood
- Laminate
- Ceramic Tile
Bedrooms and Bathrooms
- 5 Bedrooms
- Main Floor Bedroom
- Walk-In Closet
- Private Water Closet
- Bathtub with Shower
Laundry
- Laundry Room
- Laundry on upper level
- Washer and Dryer
Home Security
- Smart Home
- Fire and Smoke Detector
Schools
- Spring Valley Elementary School
- Neal Middle School
- Southern High School
Utilities
- Cooling System Powered By Gas
- ENERGY STAR Qualified Air Conditioning
- Forced Air Zoned Heating and Cooling System
- Heating System Uses Natural Gas
- Vented Exhaust Fan
- Natural Gas Connected
- Tankless Water Heater
- Gas Water Heater
Listing and Financial Details
- REO, home is currently bank or lender owned
- Assessor Parcel Number 0769-72-5410
Community Details
Overview
- Association fees include unknown
- York Properties Association, Phone Number (919) 821-1350
- Built by MI Homes
- Andrews Chapel Subdivision, Watauga Floorplan
- Maintained Community
Amenities
- Community Barbecue Grill
- Picnic Area
Recreation
- Sport Court
- Community Playground
- Community Pool
- Park
- Dog Park
Security
- Resident Manager or Management On Site
Map
Home Values in the Area
Average Home Value in this Area
Tax History
| Year | Tax Paid | Tax Assessment Tax Assessment Total Assessment is a certain percentage of the fair market value that is determined by local assessors to be the total taxable value of land and additions on the property. | Land | Improvement |
|---|---|---|---|---|
| 2024 | $5,570 | $399,302 | $81,760 | $317,542 |
| 2023 | $5,230 | $399,302 | $81,760 | $317,542 |
| 2022 | $5,111 | $399,302 | $81,760 | $317,542 |
| 2021 | $5,087 | $399,302 | $81,760 | $317,542 |
| 2020 | $4,967 | $399,302 | $81,760 | $317,542 |
| 2019 | $43 | $81,760 | $81,760 | $0 |
Property History
| Date | Event | Price | Change | Sq Ft Price |
|---|---|---|---|---|
| 04/11/2025 04/11/25 | Price Changed | $699,500 | -2.8% | $233 / Sq Ft |
| 03/16/2025 03/16/25 | For Sale | $719,500 | -- | $240 / Sq Ft |
Deed History
| Date | Type | Sale Price | Title Company |
|---|---|---|---|
| Warranty Deed | -- | None Listed On Document | |
| Warranty Deed | -- | -- | |
| Warranty Deed | $490,500 | None Available |
Similar Homes in Durham, NC
Source: Doorify MLS
MLS Number: 10082680
APN: 225238
- 311 Silverhawk Ln
- 1014 Falling Rock Place
- 2124 Curry Meadow Way
- 1109 Timbercut Dr
- 109 Shale Creek Dr
- 3121 Blue Hill Ln
- 7125 Crested Iris Place
- 310 Shale Creek Dr
- 318 Acorn Hollow Place
- 406 Shale Creek Dr
- 1013 Greatland Rd
- 211 Brier Crossings Loop
- 1214 Gaston Manor Dr
- 1206 Areca Way
- 1005 Vesper Ct
- 1009 Restoration Dr
- 1013 Restoration Dr
- 2515 Maplemere Ct
- 1100 Gaston Manor Dr
- 1111 Axelwood Ln






