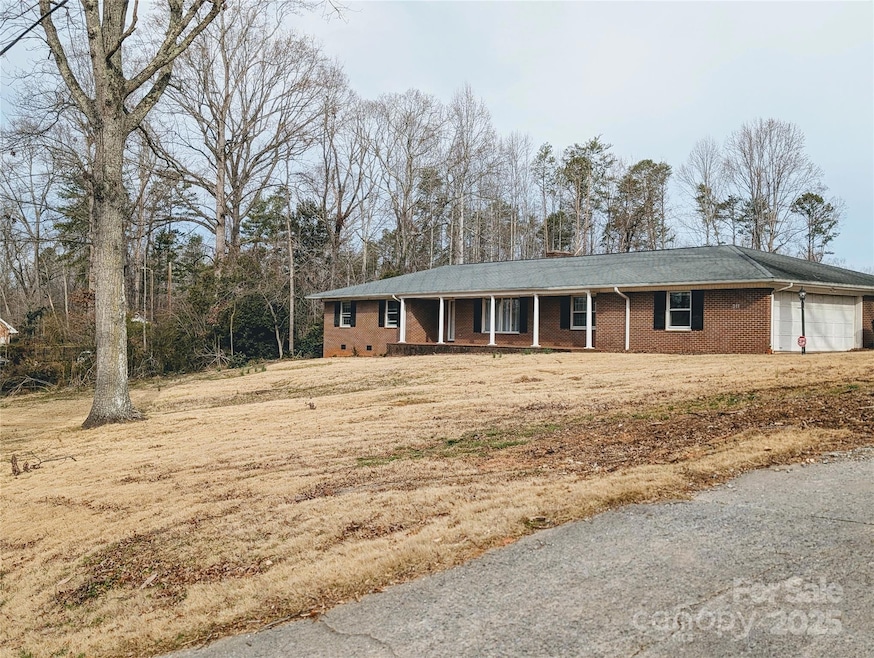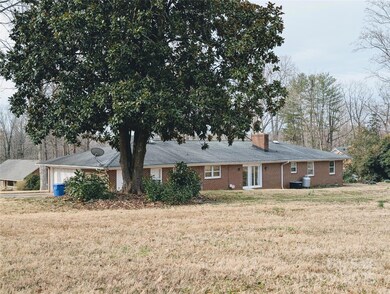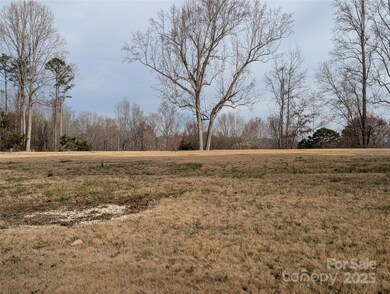
311 Squirrel Den Rd Rutherfordton, NC 28139
Estimated payment $2,300/month
Highlights
- Wood Flooring
- 2 Car Attached Garage
- Level Lot
- Porch
- 1-Story Property
About This Home
MOTIVATED SELLER: This delightful ranch-style home boasts four large bedrooms and two and a half bathrooms, ready for new occupants. Set on 1.87 acres in the desirable Forest Hills neighborhood, it is conveniently situated near parks, a hospital, shopping, and dining options. The residence features four spacious bedrooms, two full bathrooms—one with a walk-in tub and its own water heater—a half bath, and generous living areas, including a sizable family room, kitchen, dining space, and living room. The laundry room adds flexibility, functioning as a potential mudroom or pantry, with access to the backyard and garage. The den includes gas logs and offers plenty of space for customization. This remarkable property offers limitless potential and is a must-see in the real estate market. ****Professional photos will be taken March 10th****
Listing Agent
Allen Tate/Beverly-Hanks Asheville-Downtown Brokerage Email: misti.chandler@allentate.com License #341861

Home Details
Home Type
- Single Family
Est. Annual Taxes
- $3,154
Year Built
- Built in 1966
Lot Details
- Level Lot
- Property is zoned R1
Parking
- 2 Car Attached Garage
- Driveway
Home Design
- Brick Exterior Construction
- Composition Roof
Interior Spaces
- 1-Story Property
- Living Room with Fireplace
- Crawl Space
Kitchen
- Electric Oven
- Dishwasher
Flooring
- Wood
- Tile
- Vinyl
Bedrooms and Bathrooms
- 4 Main Level Bedrooms
Schools
- Rutherfordton Elementary School
- R-S Middle School
- R-S Central High School
Additional Features
- Porch
- Heat Pump System
Listing and Financial Details
- Assessor Parcel Number 1210683
Map
Home Values in the Area
Average Home Value in this Area
Tax History
| Year | Tax Paid | Tax Assessment Tax Assessment Total Assessment is a certain percentage of the fair market value that is determined by local assessors to be the total taxable value of land and additions on the property. | Land | Improvement |
|---|---|---|---|---|
| 2024 | $3,154 | $341,600 | $39,900 | $301,700 |
| 2023 | $2,808 | $341,600 | $39,900 | $301,700 |
| 2022 | $2,808 | $235,900 | $39,900 | $196,000 |
| 2021 | $2,690 | $235,900 | $39,900 | $196,000 |
| 2020 | $2,690 | $235,900 | $39,900 | $196,000 |
| 2019 | $2,682 | $235,900 | $39,900 | $196,000 |
| 2018 | $2,259 | $192,400 | $36,400 | $156,000 |
| 2016 | $2,259 | $192,400 | $36,400 | $156,000 |
| 2013 | -- | $192,400 | $36,400 | $156,000 |
Property History
| Date | Event | Price | Change | Sq Ft Price |
|---|---|---|---|---|
| 03/21/2025 03/21/25 | Pending | -- | -- | -- |
| 03/07/2025 03/07/25 | For Sale | $365,000 | +40.4% | $157 / Sq Ft |
| 09/09/2019 09/09/19 | Sold | $260,000 | -7.1% | $113 / Sq Ft |
| 08/03/2019 08/03/19 | Pending | -- | -- | -- |
| 06/29/2019 06/29/19 | For Sale | $280,000 | -- | $122 / Sq Ft |
Deed History
| Date | Type | Sale Price | Title Company |
|---|---|---|---|
| Deed | $165,500 | -- |
Similar Homes in Rutherfordton, NC
Source: Canopy MLS (Canopy Realtor® Association)
MLS Number: 4227861
APN: 1210683
- 107 Fairforest Dr
- 130 Fairway Dr
- 206 Fairway Dr
- 000 N Carolina 108
- 468 Edwards St
- 168 Honeysuckle Dr
- 186 Tanner St
- 108 N Carolina 108
- 103 Verbinia Dr
- 429 S Ridgecrest Ave
- 134 Upper Gateway Cir
- 516 Bob Hardin Rd
- 674,656,638,620 Jj Guffey Rd
- Lot 54 Woodridge Dr
- 203 W Court St
- 490 Pinkwood Dr
- 192 W Court St
- 0 General Griffith Cir Unit 35 & 37 CAR4232985
- 00 General Griffith Cir Unit 31
- 0 General Griffith Cir Unit 25


