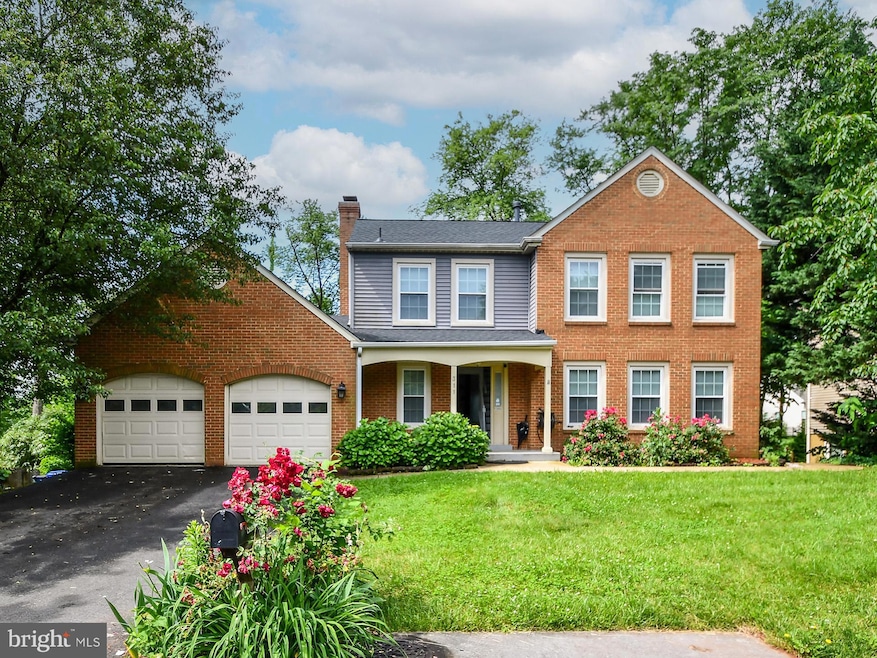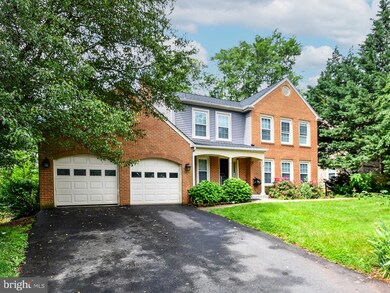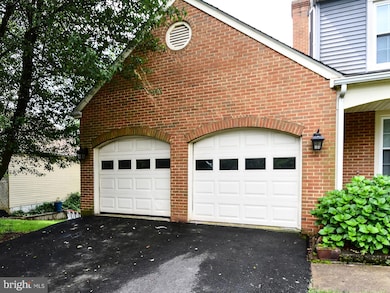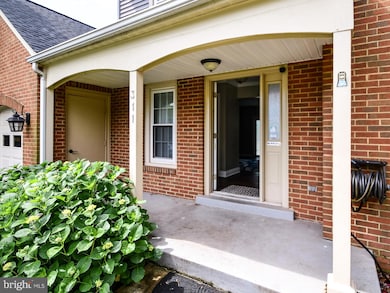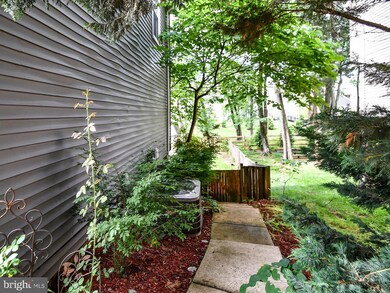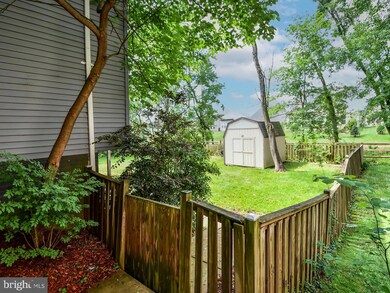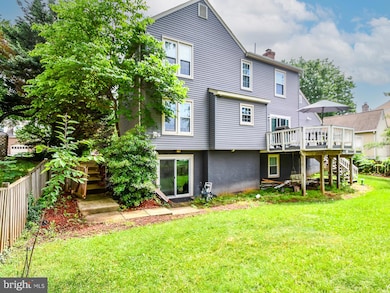
311 Tramore Ct Sterling, VA 20164
Highlights
- Colonial Architecture
- 2 Car Attached Garage
- 90% Forced Air Heating and Cooling System
- 1 Fireplace
About This Home
As of October 2024Renovated 5 bedroom 3.5 bath home ready to move in home in the heart of Sterling ! Enjoy the large flat backyard and newer shed. Renovated kitchen with brand new dishwasher. Renovated bathrooms. New hardwood floors. Large trex deck. New architectural shingle roof. New washer, newer AC Unit and new thermostat. Family room includes a wood burning fireplace. Large 2 car garage. Close to major shopping center in Sterling including Target, Costco, Dulles Town Center, and Parks. Low Yearly HOA fee.
Home Details
Home Type
- Single Family
Est. Annual Taxes
- $5,392
Year Built
- Built in 1987
Lot Details
- 7,841 Sq Ft Lot
- Property is zoned R4
HOA Fees
- $26 Monthly HOA Fees
Parking
- 2 Car Attached Garage
- Front Facing Garage
- Off-Street Parking
Home Design
- Colonial Architecture
- Brick Foundation
- Masonry
Interior Spaces
- Property has 3 Levels
- 1 Fireplace
- Finished Basement
Bedrooms and Bathrooms
- 5 Main Level Bedrooms
Utilities
- 90% Forced Air Heating and Cooling System
- Natural Gas Water Heater
- Public Septic
Community Details
- Connemara Woods Subdivision
Listing and Financial Details
- Assessor Parcel Number 020197775000
Map
Home Values in the Area
Average Home Value in this Area
Property History
| Date | Event | Price | Change | Sq Ft Price |
|---|---|---|---|---|
| 10/16/2024 10/16/24 | Sold | $745,000 | -4.5% | $285 / Sq Ft |
| 09/17/2024 09/17/24 | Pending | -- | -- | -- |
| 08/30/2024 08/30/24 | Price Changed | $779,999 | -1.9% | $298 / Sq Ft |
| 08/19/2024 08/19/24 | Price Changed | $795,000 | -2.5% | $304 / Sq Ft |
| 08/16/2024 08/16/24 | Price Changed | $815,000 | -0.6% | $312 / Sq Ft |
| 08/14/2024 08/14/24 | Price Changed | $820,000 | -0.6% | $313 / Sq Ft |
| 08/05/2024 08/05/24 | Price Changed | $825,000 | -1.2% | $315 / Sq Ft |
| 07/27/2024 07/27/24 | Price Changed | $835,000 | -2.3% | $319 / Sq Ft |
| 07/25/2024 07/25/24 | Price Changed | $855,000 | -2.3% | $327 / Sq Ft |
| 07/24/2024 07/24/24 | Price Changed | $875,000 | 0.0% | $334 / Sq Ft |
| 07/24/2024 07/24/24 | For Sale | $875,000 | +5.4% | $334 / Sq Ft |
| 07/16/2024 07/16/24 | Off Market | $830,000 | -- | -- |
| 07/15/2024 07/15/24 | For Sale | $830,000 | +15.3% | $317 / Sq Ft |
| 01/31/2024 01/31/24 | Sold | $720,000 | -1.4% | $275 / Sq Ft |
| 12/01/2023 12/01/23 | Price Changed | $729,900 | -1.4% | $279 / Sq Ft |
| 11/17/2023 11/17/23 | For Sale | $739,900 | +37.0% | $283 / Sq Ft |
| 11/15/2019 11/15/19 | Sold | $540,000 | -0.9% | $206 / Sq Ft |
| 10/17/2019 10/17/19 | Pending | -- | -- | -- |
| 10/04/2019 10/04/19 | For Sale | $545,000 | +11.5% | $208 / Sq Ft |
| 06/17/2016 06/17/16 | Sold | $489,000 | -0.2% | $191 / Sq Ft |
| 05/03/2016 05/03/16 | Pending | -- | -- | -- |
| 04/27/2016 04/27/16 | Price Changed | $489,900 | -2.0% | $191 / Sq Ft |
| 03/07/2016 03/07/16 | Price Changed | $499,900 | -2.0% | $195 / Sq Ft |
| 02/09/2016 02/09/16 | Price Changed | $509,900 | -1.9% | $199 / Sq Ft |
| 01/08/2016 01/08/16 | For Sale | $519,900 | -- | $203 / Sq Ft |
Tax History
| Year | Tax Paid | Tax Assessment Tax Assessment Total Assessment is a certain percentage of the fair market value that is determined by local assessors to be the total taxable value of land and additions on the property. | Land | Improvement |
|---|---|---|---|---|
| 2024 | $5,392 | $623,330 | $237,900 | $385,430 |
| 2023 | $5,680 | $649,100 | $237,900 | $411,200 |
| 2022 | $5,462 | $613,700 | $187,900 | $425,800 |
| 2021 | $5,427 | $553,810 | $177,900 | $375,910 |
| 2020 | $5,522 | $533,570 | $166,500 | $367,070 |
| 2019 | $4,892 | $468,150 | $156,500 | $311,650 |
| 2018 | $5,000 | $460,840 | $156,500 | $304,340 |
| 2017 | $5,183 | $460,730 | $156,500 | $304,230 |
| 2016 | $4,966 | $433,670 | $0 | $0 |
| 2015 | $4,834 | $269,400 | $0 | $269,400 |
| 2014 | $4,881 | $266,130 | $0 | $266,130 |
Mortgage History
| Date | Status | Loan Amount | Loan Type |
|---|---|---|---|
| Open | $596,000 | New Conventional | |
| Previous Owner | $390,000 | New Conventional | |
| Previous Owner | $29,722 | Stand Alone Second | |
| Previous Owner | $530,219 | FHA | |
| Previous Owner | $391,200 | New Conventional | |
| Previous Owner | $75,000 | Credit Line Revolving | |
| Previous Owner | $324,000 | New Conventional | |
| Previous Owner | $338,000 | New Conventional | |
| Previous Owner | $55,000 | New Conventional | |
| Previous Owner | $388,000 | New Conventional | |
| Previous Owner | $558,000 | New Conventional |
Deed History
| Date | Type | Sale Price | Title Company |
|---|---|---|---|
| Deed | $745,000 | Cardinal Title | |
| Bargain Sale Deed | $720,000 | Realty Title Services | |
| Warranty Deed | $540,000 | Smart Settlements Llc | |
| Warranty Deed | $489,000 | Key Title | |
| Warranty Deed | $400,000 | -- | |
| Warranty Deed | $620,000 | -- |
Similar Homes in the area
Source: Bright MLS
MLS Number: VALO2074460
APN: 020-19-7775
- 46360 Reddish Knob Dr
- 46691 Winchester Dr
- 46320 Mount Milstead Terrace Unit 105
- 103 E Amhurst St
- 46713 Winchester Dr
- 21460 Mount Sterling Terrace Unit 103
- 900 N Amelia St
- 807 N Amelia St
- 805 N Sterling Blvd
- 46789 Sweet Birch Terrace
- 608 E Charlotte St
- 46712 Fielding Terrace
- 21216 Mcfadden Square Unit 406
- 724 N Argonne Ave
- 235 E Juniper Ave
- 723 N York Rd
- 21780 Leatherleaf Cir
- 46360 Monocacy Square
- 46378 Monocacy Square
- 21345 Flatwood Place
