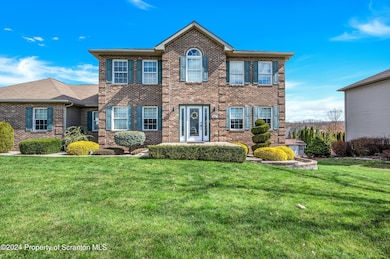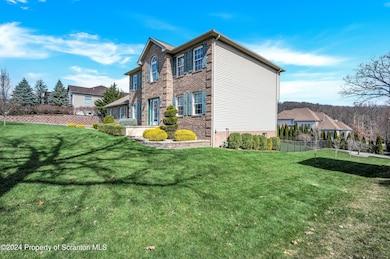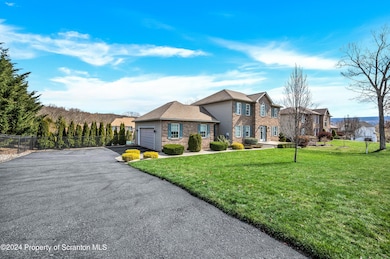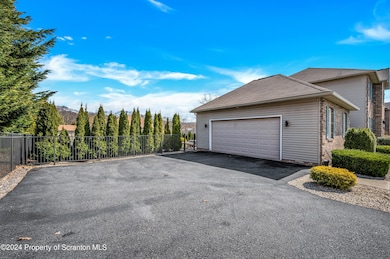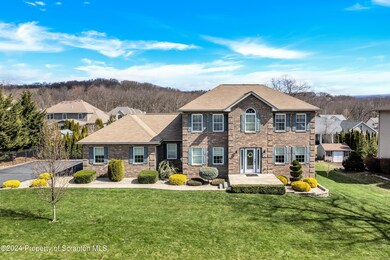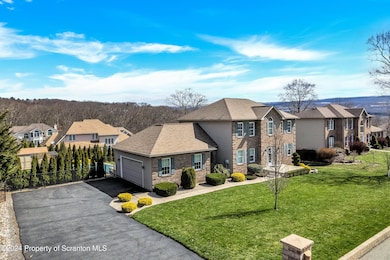
311 Vincent Ave Unit L 76 Eynon, PA 18403
Archbald Neighborhood
4
Beds
2.5
Baths
2,400
Sq Ft
0.34
Acres
Highlights
- In Ground Pool
- No HOA
- Double Oven
- Traditional Architecture
- Den
- Eat-In Kitchen
About This Home
As of June 2024Beautiful and Gracious is how to describe this home..Maintained and kept up with meticulous care..Valley View Schools..Master bedroom suite with full master bath including Jacuzzi tub and private shower.Beautiful deck overlooking the fenced in yard with an in ground pool ,Outdoor hot tub under the beautiful Pergola..Stainless Steel kitchen Appliances..and much more..((Family will need extended closing thru June))
Home Details
Home Type
- Single Family
Est. Annual Taxes
- $6,358
Year Built
- Built in 2006
Lot Details
- 0.34 Acre Lot
- Lot Dimensions are 128 x 116
- Gated Home
- Back Yard Fenced
- Landscaped
- Property is zoned R1
Parking
- 2 Car Garage
- Side Facing Garage
- Driveway
Home Design
- Traditional Architecture
- Brick Exterior Construction
- Block Foundation
- Poured Concrete
- Fiberglass Roof
- Vinyl Siding
Interior Spaces
- 2,400 Sq Ft Home
- 2-Story Property
- Entrance Foyer
- Living Room
- Dining Room
- Den
- Unfinished Basement
- Walk-Out Basement
Kitchen
- Eat-In Kitchen
- Double Oven
- Microwave
- Dishwasher
Flooring
- Carpet
- Tile
Bedrooms and Bathrooms
- 4 Bedrooms
Laundry
- Laundry Room
- Laundry on main level
- Dryer
- Washer
Pool
- In Ground Pool
- Above Ground Spa
Utilities
- Forced Air Heating and Cooling System
- Heating System Uses Natural Gas
- 200+ Amp Service
- Natural Gas Connected
Community Details
- No Home Owners Association
- Wildcat Ridge Subdivision
Listing and Financial Details
- Assessor Parcel Number 1040601000176
- $28,807 per year additional tax assessments
Map
Create a Home Valuation Report for This Property
The Home Valuation Report is an in-depth analysis detailing your home's value as well as a comparison with similar homes in the area
Home Values in the Area
Average Home Value in this Area
Property History
| Date | Event | Price | Change | Sq Ft Price |
|---|---|---|---|---|
| 06/03/2024 06/03/24 | Sold | $540,000 | +2.9% | $225 / Sq Ft |
| 03/27/2024 03/27/24 | Pending | -- | -- | -- |
| 03/25/2024 03/25/24 | For Sale | $525,000 | -- | $219 / Sq Ft |
Source: Greater Scranton Board of REALTORS®
Tax History
| Year | Tax Paid | Tax Assessment Tax Assessment Total Assessment is a certain percentage of the fair market value that is determined by local assessors to be the total taxable value of land and additions on the property. | Land | Improvement |
|---|---|---|---|---|
| 2025 | $7,411 | $28,807 | $9,207 | $19,600 |
| 2024 | $6,358 | $28,807 | $9,207 | $19,600 |
| 2023 | $6,358 | $28,807 | $9,207 | $19,600 |
| 2022 | $6,159 | $28,807 | $9,207 | $19,600 |
| 2021 | $6,145 | $28,807 | $9,207 | $19,600 |
| 2020 | $6,030 | $28,807 | $9,207 | $19,600 |
| 2019 | $5,593 | $28,807 | $9,207 | $19,600 |
| 2018 | $5,492 | $28,807 | $9,207 | $19,600 |
| 2017 | $5,463 | $28,807 | $9,207 | $19,600 |
| 2016 | $3,030 | $28,807 | $9,207 | $19,600 |
| 2015 | -- | $28,807 | $9,207 | $19,600 |
| 2014 | -- | $28,807 | $9,207 | $19,600 |
Source: Public Records
Mortgage History
| Date | Status | Loan Amount | Loan Type |
|---|---|---|---|
| Open | $540,000 | New Conventional | |
| Previous Owner | $60,000 | New Conventional | |
| Previous Owner | $45,000 | New Conventional | |
| Previous Owner | $270,000 | New Conventional | |
| Previous Owner | $99,600 | Credit Line Revolving | |
| Previous Owner | $100,000 | New Conventional | |
| Previous Owner | $95,000 | Unknown | |
| Previous Owner | $67,000 | Future Advance Clause Open End Mortgage | |
| Previous Owner | $39,258 | Unknown | |
| Previous Owner | $210,000 | New Conventional | |
| Previous Owner | $44,900 | Unknown | |
| Previous Owner | $40,194 | Unknown | |
| Previous Owner | $20,194 | Unknown | |
| Previous Owner | $205,000 | Construction |
Source: Public Records
Deed History
| Date | Type | Sale Price | Title Company |
|---|---|---|---|
| Deed | $540,000 | None Listed On Document |
Source: Public Records
Similar Homes in the area
Source: Greater Scranton Board of REALTORS®
MLS Number: GSBSC1663
APN: 1040601000176
Nearby Homes
- 0 Celli Dr
- Lot 26 Celli Dr
- 0 Julian Ln
- 0 Tenley Ln
- 0 Lower Celli Dr (Lot 41)
- 106 Oak Hill Dr Unit L 19
- 128 West St
- 0 Lower Celli Dr (Lot 48)
- 0 Jamie (Lot 21) Dr Unit GSBSC3063
- 0 Dr Unit GSBSC3064
- 0 Joel (Lot 8) Dr Unit GSBSC3082
- 0 Jamie (Lot 15) Dr Unit GSBSC3059
- 0 Dr
- 402 Kennedy Dr
- 0 Joel (Lot 35) Dr Unit GSBSC3074
- 0 Jamie (Lot 3) Dr
- 0 Jamie (Lot 14) Dr Unit GSBSC3058
- 0 Jamie (Lot 12) Dr Unit GSBSC3056
- 0 Jamie (Lot 17) Dr Unit GSBSC3061
- 0 Dr Unit GSBSC3067

